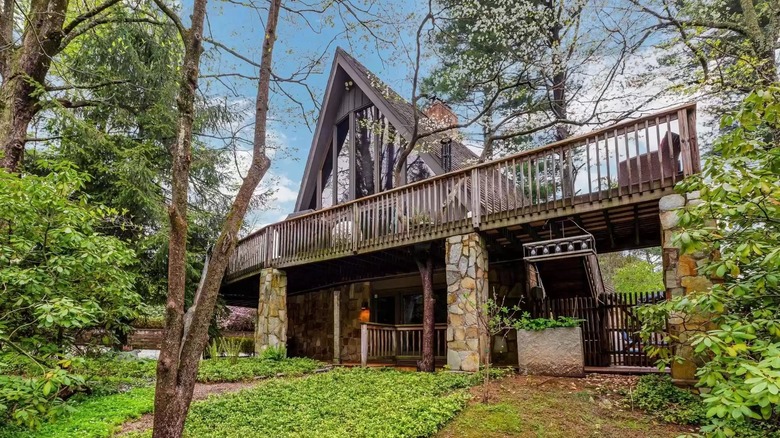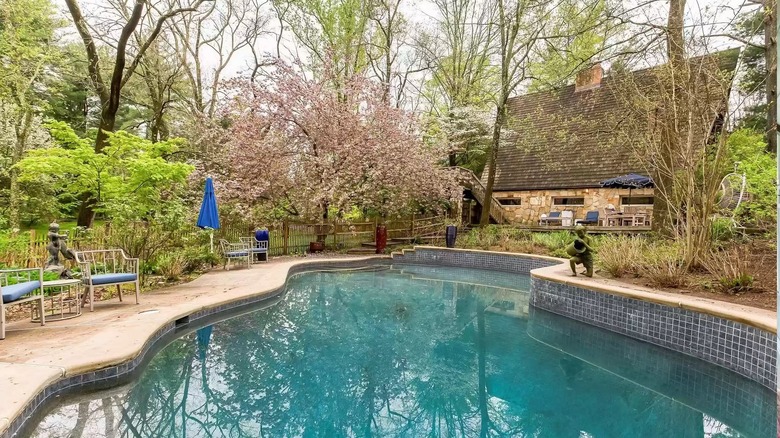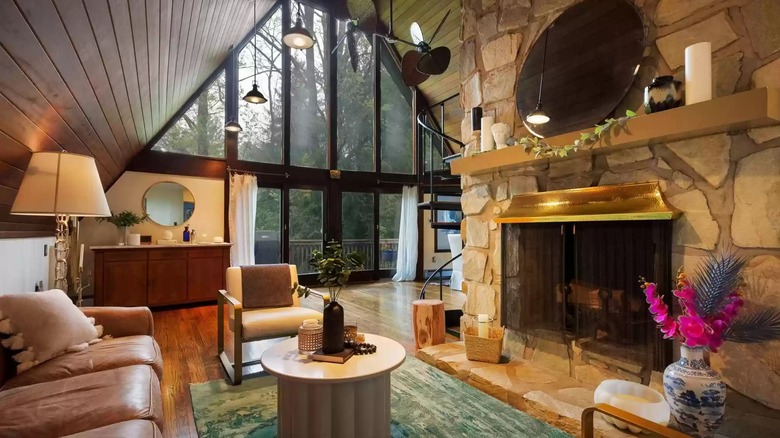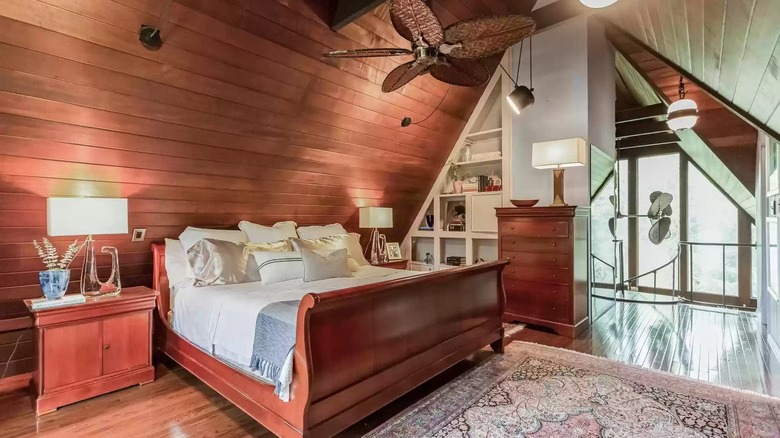Step Inside This $675K Pennsylvania Home That Looks Just Like An Alpine Resort
If you love to get away from the city or escape the suburbs from time to time, then you might appreciate the opportunity for a relaxing retreat in the woods. While you could always book a cabin on Airbnb to indulge in a serene, nature-filled holiday, you also could turn it into an everyday reality with this stunning Pennsylvania home.
According to Realtor, this home is currently listed for $675,000 and is designed to make residents feel like they're in a chalet on a trip to an Alpine resort. While its lush green property looks miles away from anything and anyone, it's actually located in Yardley, Pennsylvania — near tons of stores, restaurants, schools, golf clubs, and farms.
The dreamy details — including a peaked roof, wood accents, and spectacular stonework — will make you want to pack up and move to this exceptional home. Check out what this property has to offer.
This property has plenty of dreamy outdoor spaces
Anyone who's dreamed of living on a secluded property without having an overwhelming amount of land to take care of will undoubtedly be intrigued by this home. According to Realtor, the property sits on 2.79 acres and has plenty of outdoor features to discover.
A creek runs through the property, leading up to a beautiful fountain at the front of the home. Anyone who wants to cool off in water can use the pool, which features blue tiling and is surrounded by a large patio. A variety of trees and plants frame the area, adding to the dreamy atmosphere.
If residents have spent enough time on the patio, they can enjoy other outdoor areas by kicking back on the covered ground-level porch or lounging on the elevated deck. Of course, anyone who is lucky enough to live in this home can also wander to the inside, which is just as exciting.
You'll be charmed by this home's interior
According to Realtor, this 2,510-square-foot home was constructed in 1969, and it has managed to maintain its original charm while benefiting from modern updates. The lower level boasts the same gorgeous wood details and stonework that can be found outside. However, the space also has new flooring, trendy light fixtures, and bright white paneling. Beyond that, the lower level features a bathroom and laundry area. When residents head up the spiral stairs, they'll end up on the main floor.
Just as welcoming as the lower level but a tad more formal thanks to the décor, the main floor features a living room (including a fabulous fireplace) and a dining room that sits beside the kitchen. Any home chef can take advantage of the lovely quartz countertops and stainless-steel appliances. These rooms sit under the sloped wooden ceiling, adding to the ski lodge vibe. They are also filled with light thanks to the floor-to-ceiling windows.
The bedrooms and bathrooms have their own style
After indulging in everything this home has to offer, residents can make good use of the comfortable bedrooms. Similar to the living space, the two bedrooms on the main level have large windows and sloping ceilings, though their light blue walls depart from the wood-filled style of the other living spaces. They also have access to a tiled bathroom, per Realtor.
A third bedroom, which is on the top level of the home, returns to the wood-filled style of the main level. The rich wood floors and ceiling are paired with wooden furniture and a cedar-paneled walk-in closet. This bedroom gets its own bathroom and has deck access to provide amazing views while you rest from a busy day. There's no doubt that this is the kind of home where you can make endless memories during the day and get the rest and relaxation you need each night.



