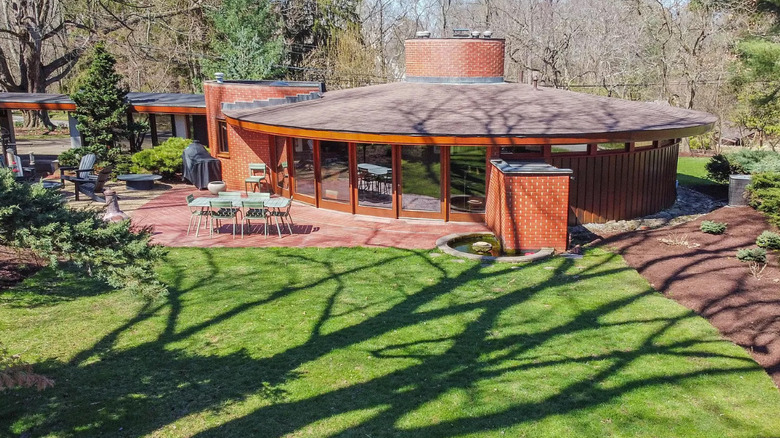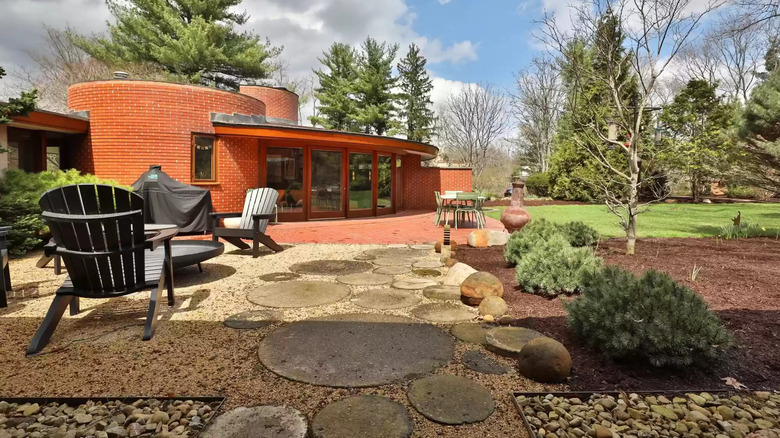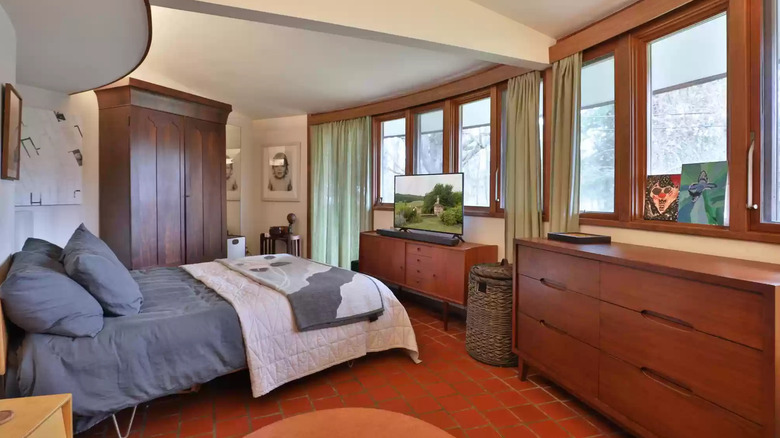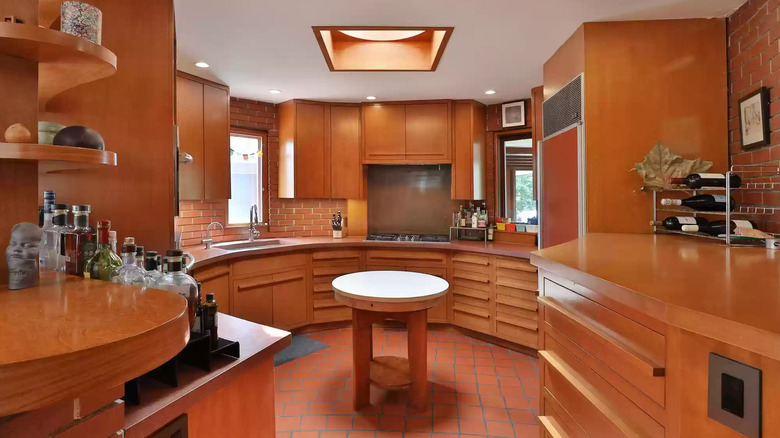Tour An Ohio Round Home Designed By A Student Of Frank Lloyd Wright
Old American architect Frank Lloyd Wright was born in Richland Center, Wisconsin, on June 8, 1867, and died in Phoenix, Arizona, on April 9, 1959. He began by studying mechanical engineering at the University of Wisconsin but dropped out after four semesters to pursue a job that launched him directly in his architectural field. He started his professional career working for Joseph Lyman Silsbee, then left to work for Dankmar Adler and Louis Sullivan. Eventually, Wright was fired by Dankmar Adler and Louis Sullivan, which led him to create his own architectural business in 1893, according to U.S. Modernist.
Frank Lloyd Wright had many students of his style of architecture who learned his creative ways with homes and buildings through The School of Architecture. Although Wright has been deceased for years, his legacy still lives on not only in his own works but in those of his students, including the "Round House" that just hit the market for $975,000 (per Realtor). Let's take a look around this unique circle home.
The suburban family home
The home is located at 510 Evergreen Circle in Worthington, Ohio. Niche claims Worthington is one of the best places to live in Ohio due to the quiet suburban feel mixed in with plenty of fun nightlife. Plenty of shopping areas, restaurants, bars, and parks are also scattered throughout the area for even more enjoyment.
Matching the town's suburban feel, the house is positioned in a small cul-de-sac surrounded by other family homes. The property includes a small front yard with a short driveway leading up to the home. The back of the home, however, extends into a cute, manicured garden, which is surrounded by trees for an ample amount of privacy. Amongst the garden, there is a rather large brick porch that can fit a variety of seating arrangements or other outdoor necessities. Another smaller graveled area is also located in the back of the home, making the perfect space for a small firepit with extra lounging furniture. These outdoor spaces make the perfect area for hosting get-togethers or simply spending quality time with family (per Realtor).
Small indoor areas
Inside the 2,185 square foot home are three bedrooms and two- and one-half bathrooms. Despite the small size, the bedrooms are still packed with plenty of storage space. For example, one of the rooms presented by Realtor shows a somewhat small room lined with walls of built-in storage units. The room does not include a closet or connecting bathroom, but a separate bathroom is located just across the hall with a vanity counter with bathroom storage space, a small walk-in shower, and a toilet wedged into the corner.
Compared to the bedrooms, the main living room is presented as a rather spacious area with room for a variety of seating arrangements and storage space built into the walls with shelves and drawers. This area also leads into an extra area that is outlined as an office space with desks, more shelves, and even a small counter with a sink and miniature refrigerator. Unlike the bedrooms, the office area includes its own walk-in closet and full-sized bathroom as well. At the other end of the house, another sitting area emerges next to the small dining area and kitchen. This area boasts a fireplace with a long bench-like couch that follows the distinct curve of the house. The kitchen doesn't provide a lot of room with its limited counter and storage space, even with the small kitchen island, but still holds all the amenities to make the perfect family meal.
Vintage looks with a unique circular style
Simply looking at the house from the outside, one can already recognize the unique, circular style in which Wright's protege created the house. That unique style, however, does not stop there. When entering the home, nearly every aspect takes the circular style into account. Starting in the kitchen, the kitchen counters curve into a perfect circle with a circular island positioned in the center of the area. The sitting area nearby then curves with a circular exterior of the house as it leads to the other side of the home. Similarly, the bedrooms also curve according to the house's exterior shape. Similar to the kitchen, one of the home's bathrooms also boasts a complete circular walk-in shower, as seen on Realtor. The office area of the house, however, seems to be the only area of the home that does not follow the unique circular style.
Other than the circular style, the house takes on a very vintage look, with red tiles covering most of the floors. The tiles are then matched with either red-bricked walls, dark hardwood walls, or the occasional plain white wall. Even in the kitchen, those color schemes continue with the inclusion of a red refrigerator. The only slight exception to this vintage style is the sunroom, where the area is nearly completely covered with floor-to-ceiling windows for a complete immersive outdoor experience without leaving the boundaries of your home.



