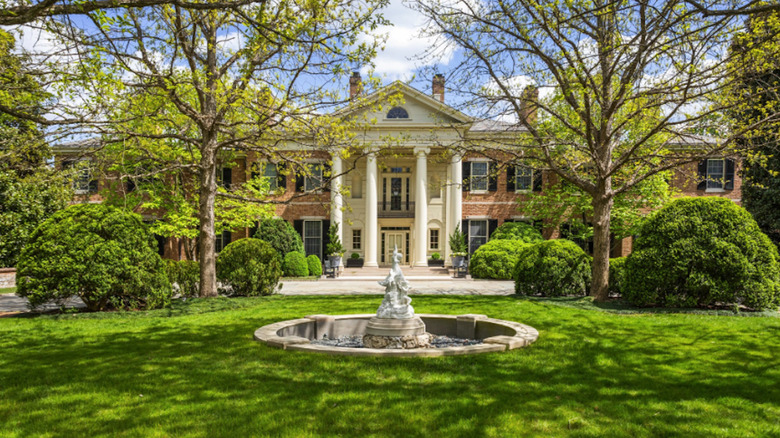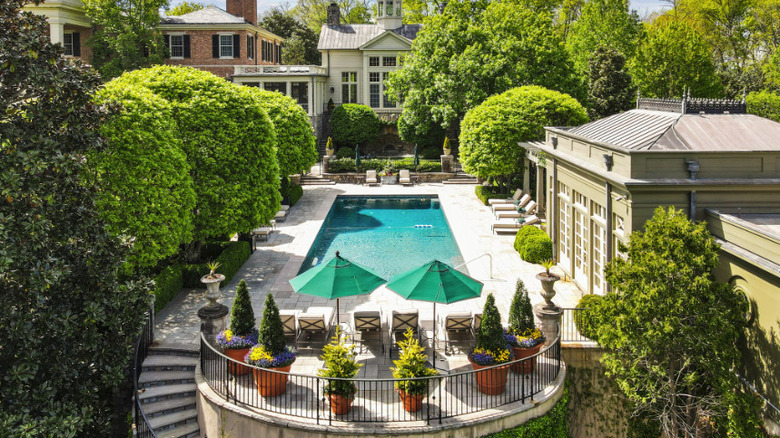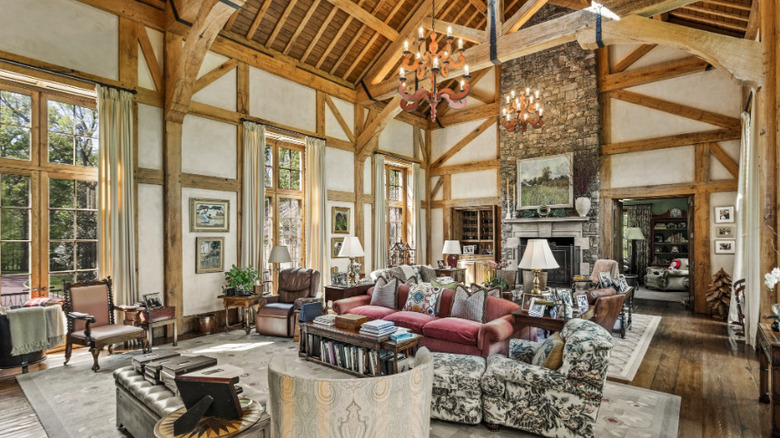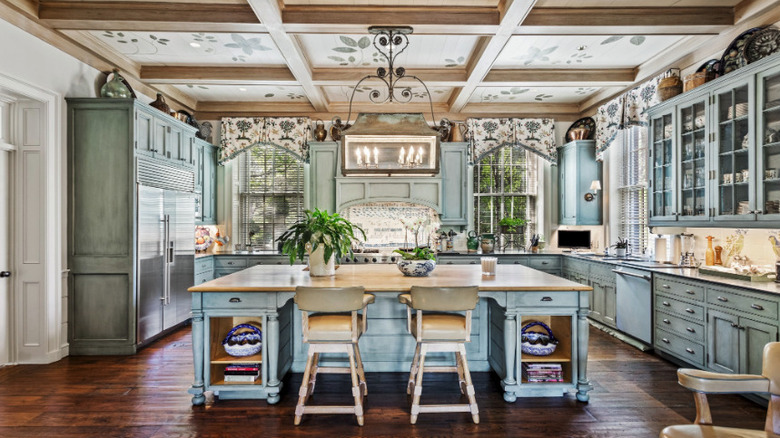The $50 Million Mansion That's The Most Expensive Home In Tennessee History
There are plenty of stunning luxury properties in Nashville, Tennessee, but a mansion that recently hit the market is the most expensive home in the state's history, according to the New York Post. The $50 million price tag may not seem that crazy when considering some super pricey markets like New York City. Still, by Nashville standards, it's an expensive piece of real estate — in comparison, the former most expensive home in the state came in at just $16.5 million.
The mansion's current owner is billionaire businessman Tom Frist Jr., and it's not a revitalized old property, either; the estate is a new build constructed in 2001. The owner brought in sought-after talents to bring his vision to life — the structure itself was designed by New York architects Ferguson & Shamamian, who featured the property in their book "City & Country Residences." The interiors that blend Southern traditional with a sense of whimsy are courtesy of New York designer Bunny Williams.
The home is in the exclusive Belle Meade neighborhood and features 5 bedrooms, 6 full baths, and 4 half baths, spanning 19,811 square feet. However, you're not just getting one fantastic house — the estate features a guest house on the property, and the listing also comes with a separate 9-acre parcel of land just down the road for whatever you might want to build. Read on to learn more about this stunning, record-breaking Nashville property.
Plenty of space — and amenities galore
While many of the other high-end properties in the Belle Meade neighborhood of Nashville are on modest plots of land stretching to perhaps an acre or so, this expansive property extends across 59 acres of land, as per the Fridrich and Clark listing.
The exterior has a classic Southern feel with eye-catching columns that flank the front door and stretch up the full height of the home, making for a grand entrance. There's also a small Juliette balcony above the front door, perfect for greeting guests as they drive up towards the property. It's set about a half mile back from the road, adding a bit of privacy.
There are plenty of other eye-catching details on the home's façade, which features cream-colored portions and plenty of warm brick accentuated by black painted shutters and an abundance of windows.
The backyard lets you make the most of the Tennessee weather and features a vegetable garden, perfectly manicured grounds, a tennis court, and a large stone patio area with plenty of seating areas. There are also several options for when you don't want to be in the sunlight, including a screened porch and a charming brick-covered porch with a fireplace perfect for entertaining.
Finally, a large pool with a stunning deck, a circular balcony area overlooking the view, and a curved staircase takes you to the grounds.
Cozy family quarters
Despite the home's massive size, it has been designed in a way that still manages to communicate a sense of coziness and warmth. One of the most stunning spaces in the living room is highlighted in the Fridrich and Clark listing photos. The area has vaulted ceilings that tower above, stretching to almost two stories, making the room feel incredibly spacious and open.
Wood beams stretch across the cream-colored walls in a geometric pattern, adding a rustic touch. The entire ceiling is similarly covered in wood beams, with a few thicker ones stretching horizontally across, serving as an architectural statement feature in the room. The rustic touches are carried through in the flooring, a wide-plank hardwood that looks as though it has been aged, despite the home being a new build.
Two unique light fixtures hang from the ceiling, illuminating the space — although there is also an abundance of towering windows that fill the room with natural light. Finally, one of the focal points of the room is, without question, the show-stopping stone fireplace that stretches to the sloped vaulted ceiling.
While the future owner will likely bring in their own furniture and design aesthetic, the listing photos show a space filled with cozy textiles and seating galore, perfect for curling up in front of the crackling fire or simply relaxing on a beautiful day with the sunlight streaming in through all the windows.
A stunning kitchen with French country vibes
While the Fridrich and Clark listing photos don't showcase the home's bedrooms, they feature most of the primary living spaces, including the kitchen — the heart of any home. Like the rest of the property, the kitchen blends a cozy, casual ambiance with luxurious details and high-end finishes for an authentic, one-of-a-kind feel.
The cabinets are a unique vintage-inspired washed blue hue that makes a substantial visual impact. There's also a massive island in the middle of it all with a pale countertop that contrasts beautifully with the shade of the cabinetry. The wide-plank mahogany wood flooring accentuates the more pastel tones of the kitchen by adding some beautiful contrast. While most of the cabinets have solid fronts and silver hardware, a few feature glass panel fronts for displaying some of your favorite pieces.
No corner of the space is overlooked. Even the ceiling has a few added design details, pairing narrow white planks with some botanic print stenciled on them and thicker wood beams that stretch horizontally across the ceiling. The tile backsplash likewise is a classic off-white hue but incorporates figures in washed watercolor tones, hiding pockets of art in every corner.
A statement light fixture hangs above the island, with ornamental metal detailing and lights meant to resemble candles. However, as with most of the home, plenty of windows allow the natural light to flow into the space.



