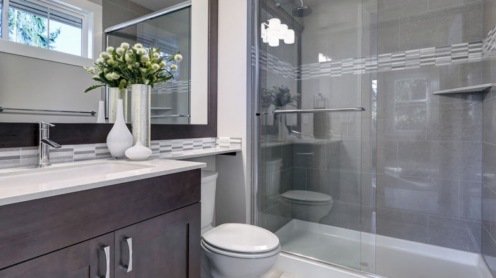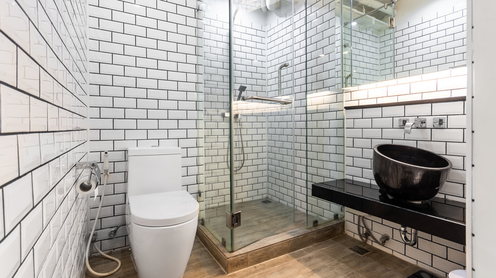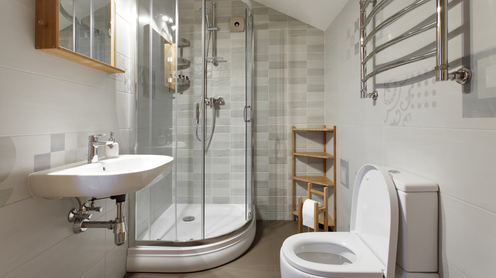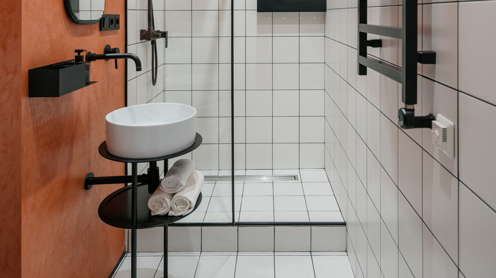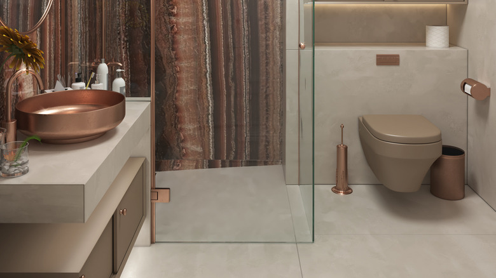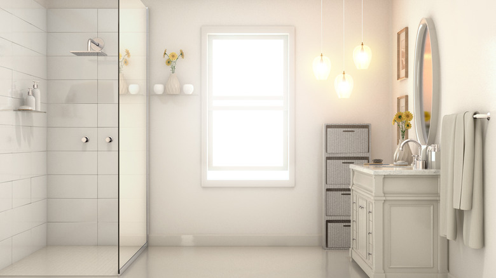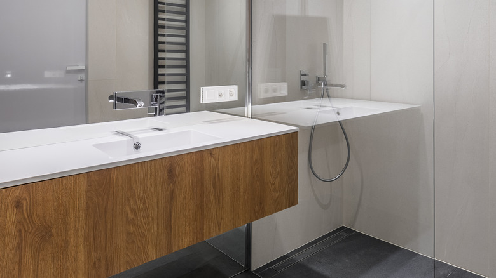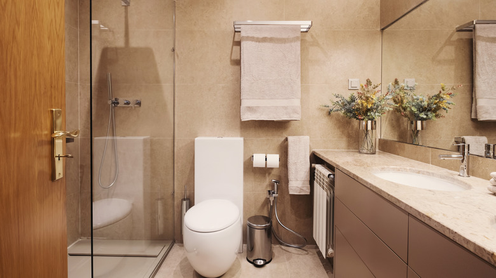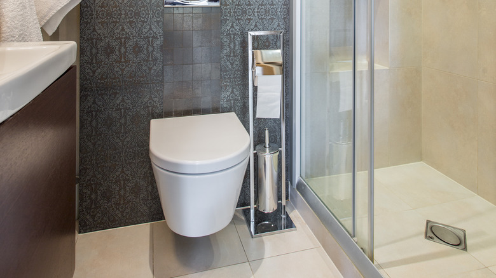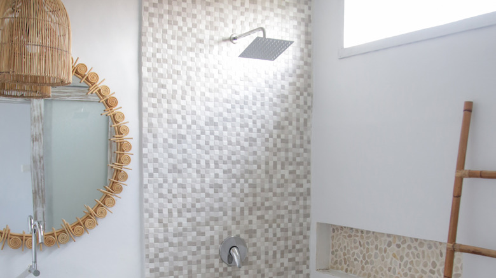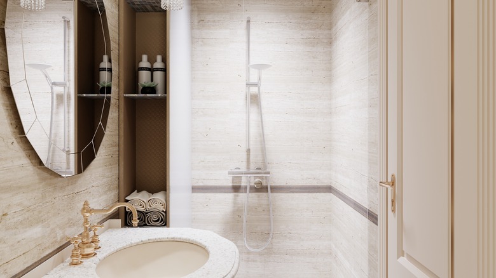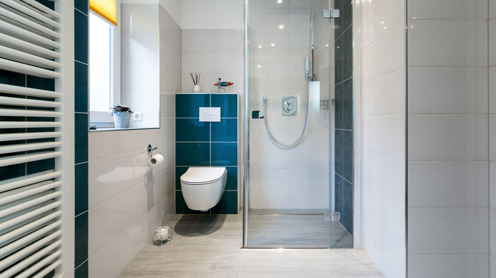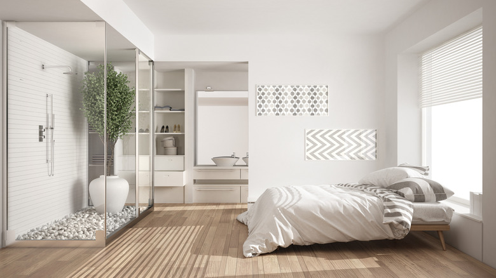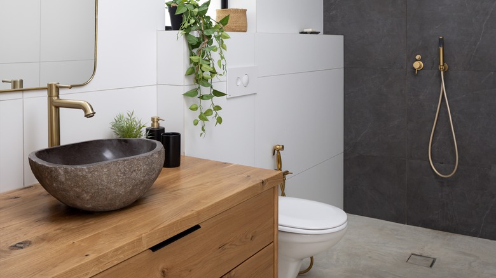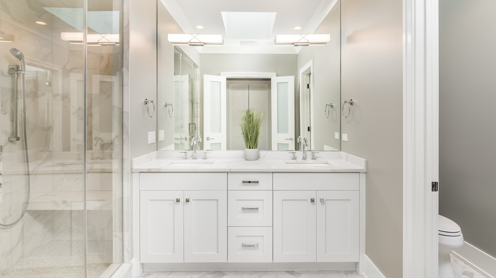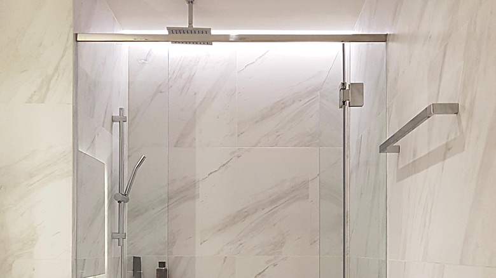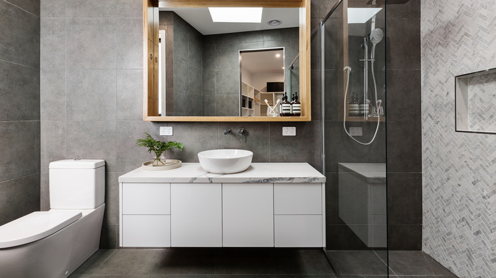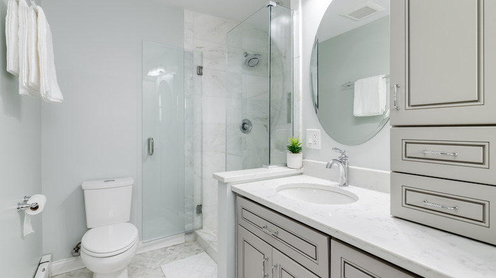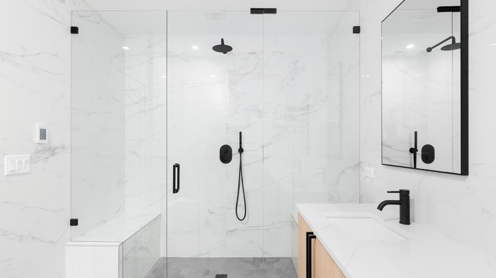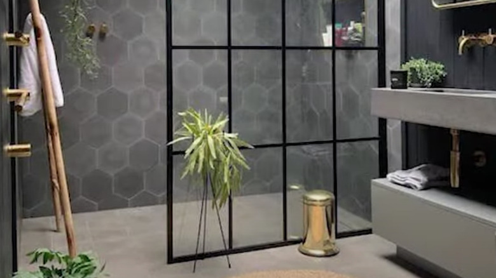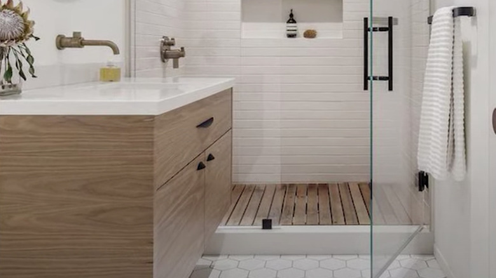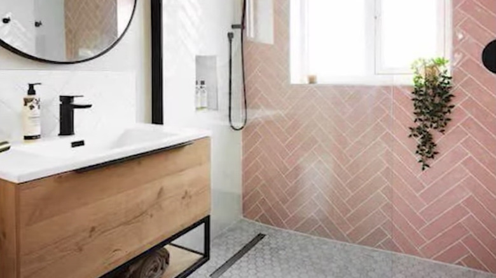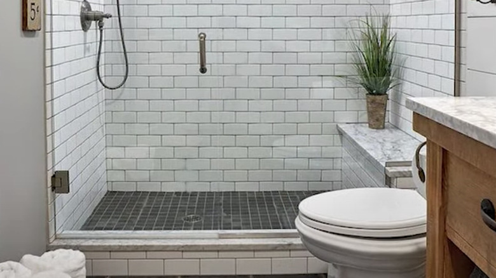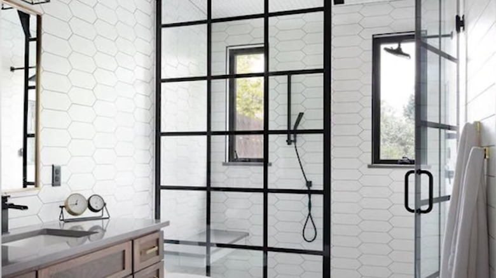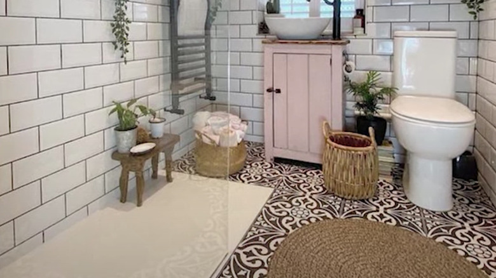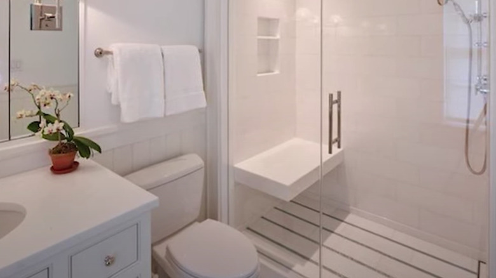25 Walk-In Showers That Won't Make A Small Bathroom Feel Cramped
It can be difficult to design a small space. Working in such diminutive quarters determines the lighting, color, and accessories you choose to ensure your space doesn't feel smaller than it already is. When designing a small bathroom, you may opt for a pedestal sink rather than a vanity, or a bigger tile which will help expand the look of the room. It may even be time to remove that outdated bathtub for a walk-in shower to create optimal space.
The Spruce says that not only will replacing your tub with a walk-in shower create more room, it will also create a safer environment. It can be a significant replacement for those who have trouble stepping over high ledges. Not only that, but walk-in showers are easier to customize to the design you desire, according to Zephyr Thomas. You can tile the walls, floor, ceiling, alter the style of the drain, and more. There are countless ways to design a walk-in shower tailored to your creative vision.
1. The illusion of space
The walk-in shower in this small bathroom is completely encased with glass, giving off the illusion of a bigger space. This is because you can see the wall tile spread across the whole bathroom without being cut off.
2. Create the shape you need
Depending on the size of your bathroom and your required necessities, you may have to install a shower that is a different shape than most. This curved shower is a fantastic option for those who need more floor space.
3. Pretend I'm not even there
This minimalist bathroom was beautifully done. The shower is used to extend the space rather than minimize it, and the black trim around the glass completes the overall design in the bathroom. You almost don't even realize it's a shower right away, and it looks as though it's just more walking space.
4. Down to the floor
The glass walk-in shower reaches the floor without a curb, creating a more open feeling. This helps the floor continue to the wall without being obstructed, as well as the large tile which makes the bathroom floor look like one large piece.
5. A bathtub could never
This bathroom isn't too utterly small, but it would feel much smaller with bathtub installed instead of a walk-in shower. Just imagine a large tub with a shower curtain in this space — it definitely would feel smaller and less bright when compared to this glass walk-in shower.
6. Make connections
Usually you're told to leave space between objects when designing a space. But with a glass shower, it's easier to break that rule because it is clear and allows light to travel all around the bathroom. It totally seems like this vanity is against the glass shower, but it would definitely look different with a solid colored item.
7. Continue the theme
This bathroom continues the same beige colored tiles on the walls and floors through the shower to create the feeling of a larger space. Doing this helps as it feels as though there's no obstruction.
8. Vertical bathroom
If you have a bathroom that is one vertical shape, then you can make sure that everything else follows that shape. In this design, the vanity and walk-in shower follow the same direction to create an open area to walk through in the middle of the bathroom.
9. True Scandinavian design
Create a true Scandinavian design with an open shower with no glass. Although glass already creates a feeling of openness, your shower will actually be open with this design. If this is something you're considering, be sure you have the proper draining system.
10. Built-in storage
When designing a small bathroom, you must always keep storage in mind. Where are you going to store all your stuff in such a small space? Here, they've created built-in storage behind the walk-in shower to amplify their space.
11. Functionality first
The functionality of this bathroom is what has created the feeling of space. The floating toilet with storage behind and matching tile in the glass walk-in shower created a harmonious vibe.
12. Try something new
Do you want a walk-in shower, but it's too large for your small bathroom? Try something new and put it in your bedroom, right by your master bathroom. Again, be sure there is a proper draining system as well as a way to properly fan out the humid air.
13. Contemporary rustic design
Mix two design styles, contemporary and rustic. It was beautifully done in this small bathroom with a completely open shower with slate tile to match the stone vessel sink.
14. Keep it light
Everything in this bathroom was kept very light. So when installing a glass walk-in shower, it reflects those colors to brighten up the space and make it seem more spacious.
15. Let there be light
A skylight looks beautiful in a glass walk-in shower as it lets in a glowing, soft, white light. This light then resonates throughout the rest of the space for a open and welcoming feeling.
16. Don't be afraid of dark colors
Although light colors are typically best when trying to open up a space, dark colors can work as well if you have the lighter colors present to complement them. This especially works with a walk-in shower as you can see the colors from all corners of the room.
17. Take up corner space
If you have enough storage in your vanity, then have your walk-in shower take up a corner you don't need. It'll be out of the way and allow for ample walking space.
18. Mix and match
This glass walk-in shower amplifies the bright colors around it while also being a placeholder for black detailing to complement the rest of the small bathroom.
19. Don't sacrifice your style
No one ever wants to sacrifice anything crucial for the overall outcome of their design. Using a walk-in shower means you can add the tile and framing you'd like in a small space, while also complementing all your other design features.
20. Room for creativity
With a walk-in shower, you have more room for creativity when working with a small space. The wooden slates used for the flooring of the shower here completes their rustic design.
21. Introduce color
When designing a walk-in shower, you're more free to introduce fun colors you previously thought would make the space feel smaller. This glass allows light into the shower, preventing that from happening.
22. Create a focal point
Make your shower the focal point of your room in a minimalist way. You can do this by combining all the design elements present in the space, and using those when building up your walk-in shower.
23. Windows
The more natural light your bathroom has, the bigger and brighter the space will feel. Installing windows in a walk-in shower will allow the light to seep through the glass and into the rest of the space.
24. Neutral contrast
Your walk-in shower can serve as a neutral component between two different design elements. This design has a patterned tile on the floor and brick tile on the wall, with a solid white shower floor in between them to calm down the design.
25. Safe seating
Some of us may need ample seating for those who have a hard time walking around. You do this with a walk-in shower for a safer and more well-designed small bathroom space.
