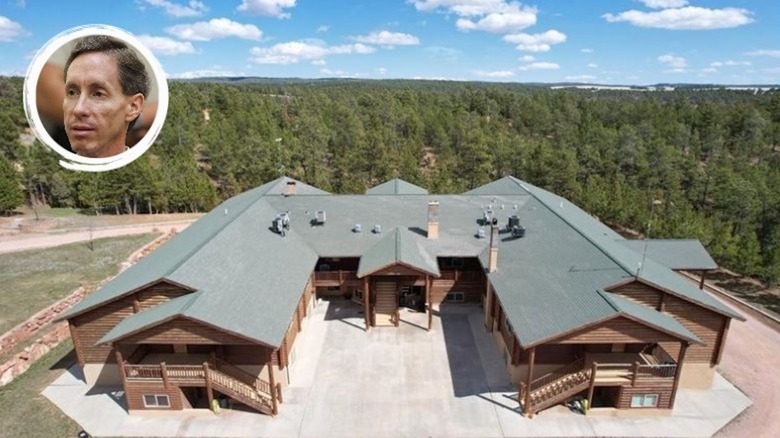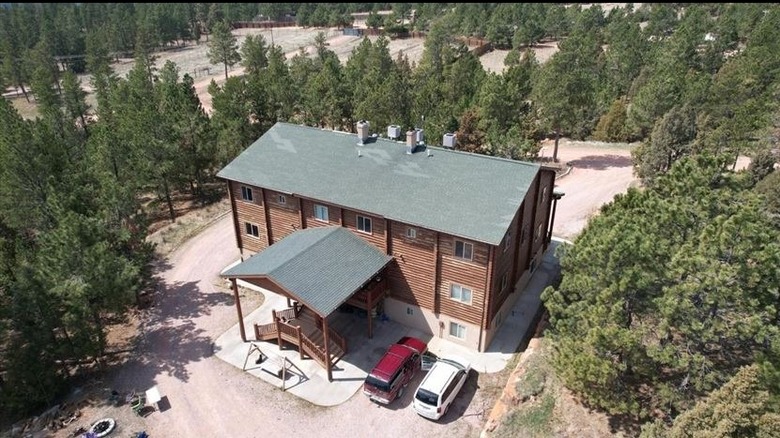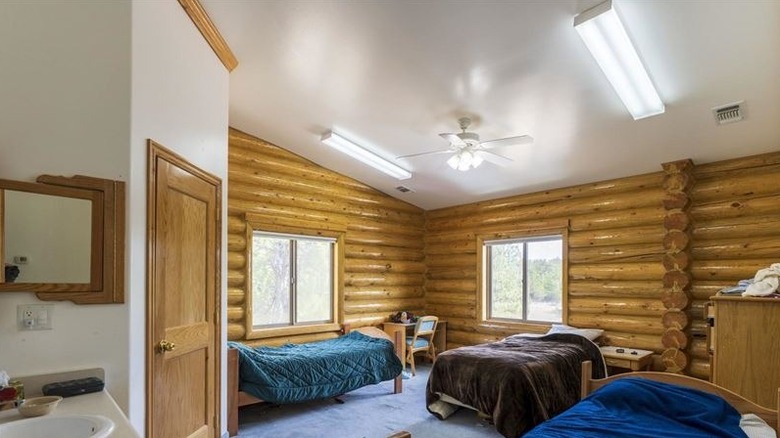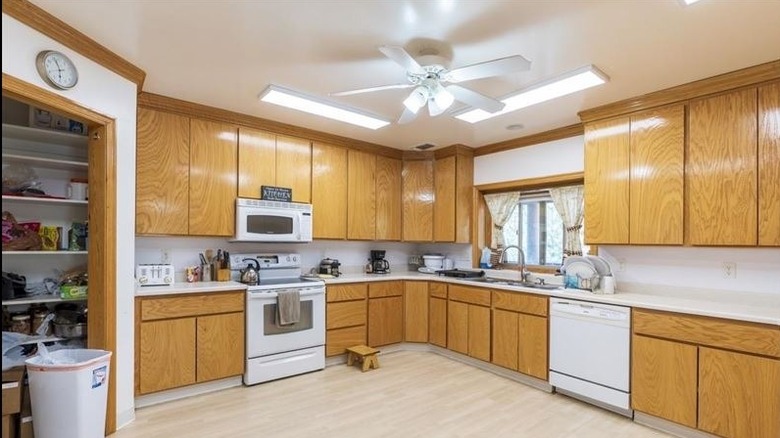Get A Look Inside Former Home Of FLDS Leader Warren Jeffs
Former Mormon church members Andrew Chatwin, Patrick Pipkin, and Claude Seth Cooke are selling polygamist Warren Jeffs' former home, where he was the leader of the Fundamentalist Church of Latter-Day Saints, for $6.9 million, according to Keloland. This place was home to many Mormon members, where they would have their services and classes. Keloland reports that there were daunting tragedies that occurred on the property.
While Jeffs led the group of members, he would fail to report any new births or deaths to the state of South Dakota; even though there was a law stating they needed to be reported, there was no punishment if they weren't. Rep. Timothy Goodwin had taken steps to make it illegal to fail to report new births or deaths in South Dakota. Since Jeffs never reported the ins and outs of the members, it was as though they failed to exist.
Jeffs' son, Roy Jeffs, discussed with Goodwin all the tragedies that occurred in the compound, claiming that if there were babies born with disabilities, they would be killed at birth. Goodwin states that since no remains were found, the bodies were burned, per Keloland. While the compound had many mishaps happen, it's ready for a new owner. It holds 77 bedrooms and 74 bathrooms, via Lewis Realty.
If you or someone you know is dealing with spiritual abuse, you can call the National Domestic Violence Hotline at 1−800−799−7233. You can also find more information, resources, and support at their website.
Various homes, lodges, and warehouses
The home is located in the southern Black Hills on a massive piece of land that's surrounded by tons of trees. There are multiple homes and buildings on the land that served for different purposes, such as various homes, duplexes, and lodges. There's a one-way dirt road called Farmer Road that leads to the main house, which has a huge amount of space for multiple cars. It has a cabin-like style to it with a wood exterior and seafoam green plain roof via the listing. At the front of the house, there is a staircase that leads to the second floor of the three-story home. Not too far are other similar cabin-like homes with their own detached garages.
Located close to one of the homes is a giant blue watchtower hidden in the trees. Nearby is a storehouse, greenhouse, and warehouse building that hold various types of equipment and utility panels, per the listing. There's also a separate meeting hall that consists of various classrooms, restrooms, and offices that were used when the members were living there.
Rustic interior bedrooms
One of the homes has a simple interior with black and gray hallways that hold multiple rooms like a hotel. The rooms are average size with one bed, a reclining chair, and sometimes a television, and they have a small sliding window to let in light, according to Lewis Realty. They are decorated with the utmost simplicity, with white bare walls and light blue carpet. Some of the rooms that are on different levels of the home do have a different interior style. They resemble the inside of a cabin with the same wood walls, and a few rooms have three beds in them with their own bathroom.
The large meeting hall has a white interior with a wood accent wall that has multiple windows allowing in natural lighting. The same blue carpet from the hallways and some of the rooms are in the meeting hall as well. There are multiple sage green cushion wooden chairs that were used for gatherings.
Multiple communal spaces
Since the homes held more than 20 bedrooms, there were multiple living rooms and kitchens spread out throughout each. The living rooms are a modest style with multiple brown aged sofas and one television, via Lewis Realty. There are a few extra lounging chairs and a bean bag chair. The side tables match back to the interior of the living rooms with their cabin-like wood walls. One of the kitchens has oak wood cabinets against white walls and white appliances. There's a small window above the sink that looks out to the land. There is maple wood finish flooring instead of the blue carpet.
One of the many offices is designed with a wood interior in the walls and furniture. There's a large oak wood desk with various chairs against the wall of the office. There's also a black leather three seater sofa and brown leather loveseat in the room. It's rustic and bright with all of the amenities like the rest of the home.



