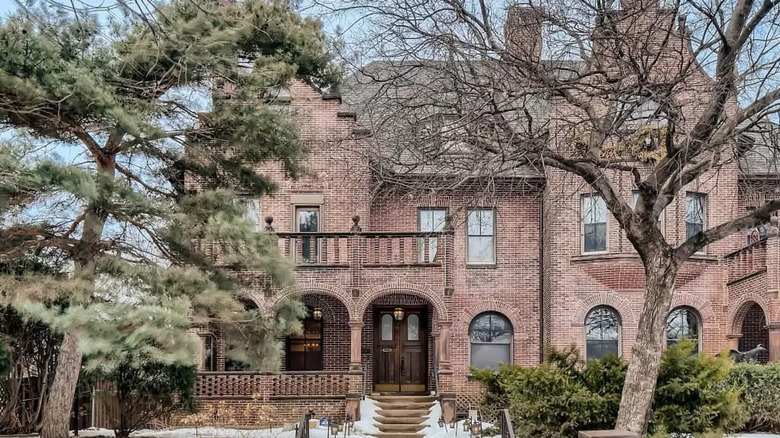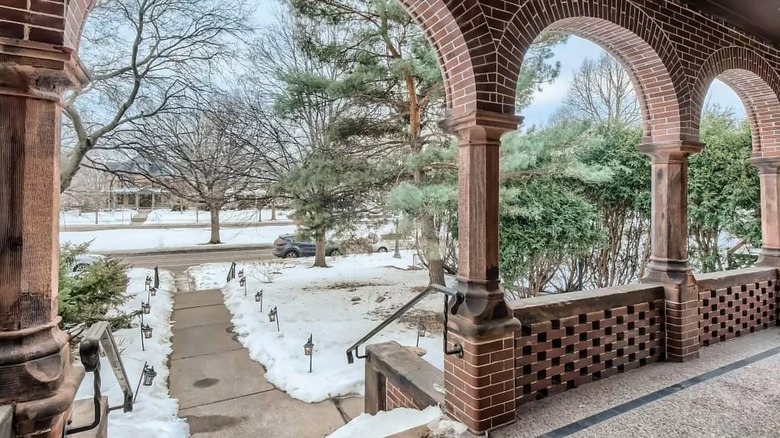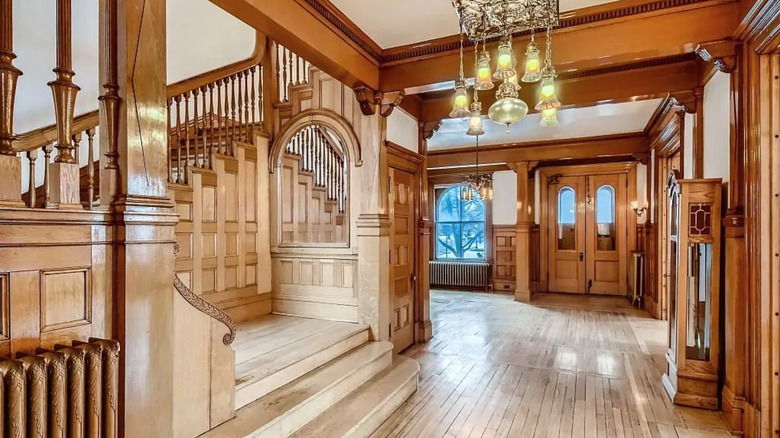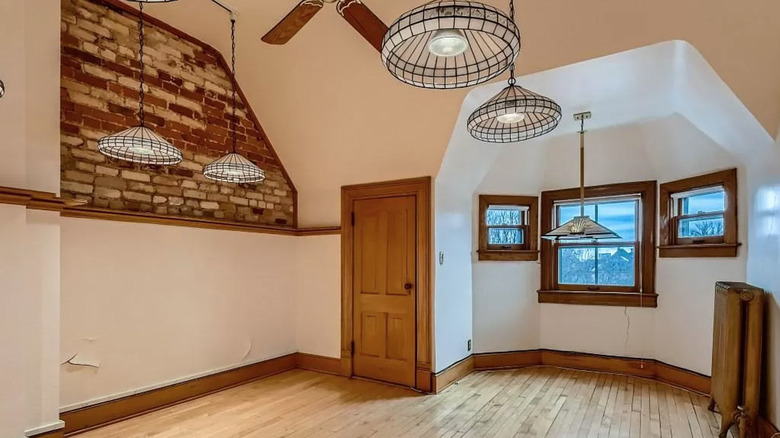Step Inside The Awesome 6,000-Square-Foot Mansion In Minnesota Selling For Only $700K
A large, brick mansion is on sale for only $700,000, and it looks like something straight out of a "Harry Potter" movie. Zillow says the Minnesota home currently has a pending offer after two months on the market and for quite the steal. The double home has 6,000 square feet of living space, providing ample space for not just one but two families. According to the MinnPost, this home was built in 1900 by Clarence Johnston, a famous Minnesota architect known for designing countless structures such as schools, churches, hospitals, and several mansions in the St. Paul area.
Well-designed and constructed, this mansion is still exquisite over 100 years later. There are three levels to the large home, with an open staircase that winds around each level to reveal several doors — it reminds us of The Grand Staircase in "Harry Potter." Let's take a look at this incredible home and discover the wonders it has to offer.
Bricks and more bricks
This reddish-brown brick home has many design elements to it. Just looking at the front, you can see the step-like detailing on the frame of the roof to add a sort of eclectic component, according to Zillow. The front porch features three archways with a lovely brick pattern on the bottom, comprising a concrete mantle and wooden posts to hold up the brick arches. Above the archways is an upper deck with brick balusters and round newel posts. Several steps lead up to the doorway, separated by a flat concrete pathway for a dramatic effect.
The brick home also has a two-door garage on the property, with a small staircase that leads to the estate. The backyard is spacious enough for a home garden or entertaining guests and is split in half by a bronze fence. Numerous trees are also on the property for the perfect amount of privacy.
Details matter
According to Zillow, once you enter the home, the brick design disappears and is replaced by wooden elements. There is wooden wainscoting on the wall, with a light, beige drywall above for a balanced look. You can see tiny details throughout the home that significantly impact the overall design. The crown molding is a simple decorative piece with vertical pieces of wood that stand next to each other. The base of the staircase also has unique paneling that slightly differs from the wainscoting in color and design. That area also features an arched mirror embedded in the wall with round framing on the top.
The traditional balusters and newel posts are eye-catching as you climb three flights of elegant design that is the staircase. It has plenty of windows to allow natural light and consists of an open layout — this will enable you to see the bottom of the stairs at the very top.
Charming light fixtures
Per Zillow, each space in the double home is enchanted with intricate light fixtures. The chandelier on the first floor has a beautiful metal design, and its glowing bulbs are held in place by a lamp shade reminiscent of a flower sprouting. A room upstairs has multiple glass light shades featuring a black net pattern; the other rooms, on the other hand, offer a more traditional light fixture design. One of the bedrooms has a wall with exposed brick that is a mixture of white, red, and gray, giving it a distressed look to contrast nicely with the classical theme.
The home also features an indoor brick fireplace with a granite hearth. Most of the entryways throughout the residence have large openings to create a mirage of an open floor plan. The high ceilings and plethora of windows, in addition, expand the space and make each room seem large and spacious.



