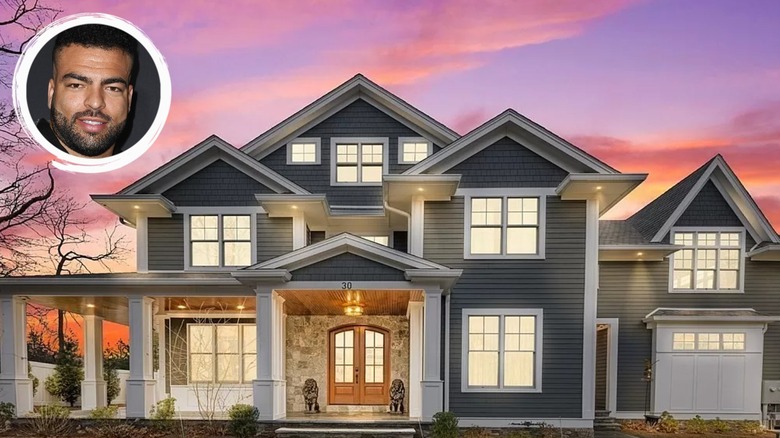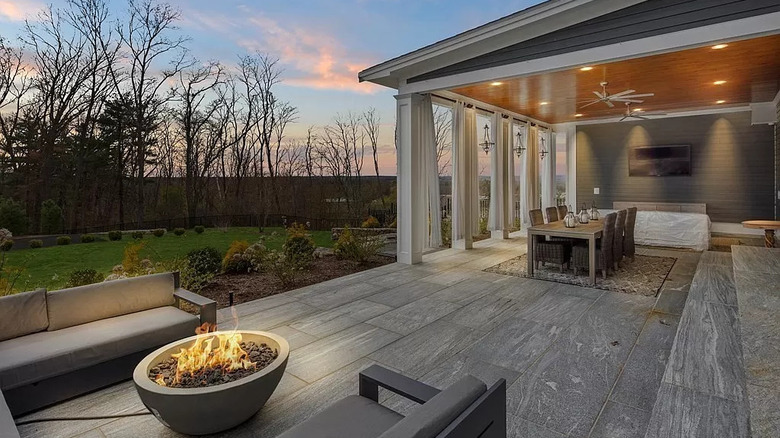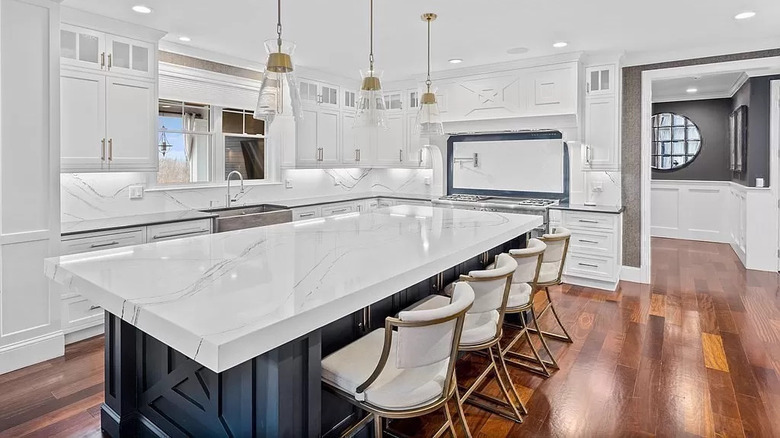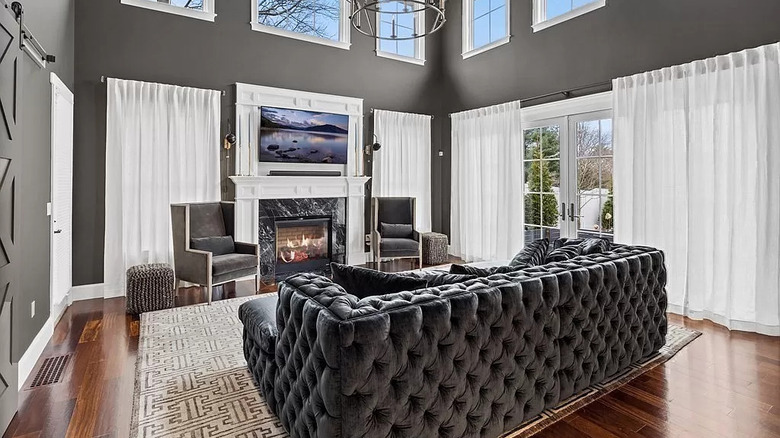Look Inside The Home NFL Star Kyle Van Noy Is Selling In Massachusetts
NFL star Kyle Van Noy was born in Reno, Nevada, on 26 March 26, 1991. He began playing football at McQueen High School, where he was an all-state player in linebacker and receiver positions. In 2009, Van Noy went off to study at Brigham Young University, where he continued playing football for the college's team. Although he wasn't able to play for his first season due to an honor code violation, he took down his next season with a total of thirty-eight tackles, leading him into receiving letterman honors. As his college years went by, he initiated more and more tackles, quickly making a name for himself, according to Wiki.
After college, Kyle Van Noy quickly transitioned over to a professional football career when he was drafted by the Detroit Lions in 2014 (per NFL). After playing for Detroit for three years, he was eventually traded off to the New England Patriots in 2016, where he recorded three tackles and one sack in his very first game. After spending years with the New England Patriots, Van Noy is taking a major leap across the country as he signs on to play for the Los Angeles Chargers this next season. As he says goodbye to the Patriots, he is also saying goodbye to his beautiful $2.6 million Massachusetts home, according to New York Post. Let's take a look inside the stunning place.
Luxury amongst the old, small-town homes
Van Noy's $2.6 million home is located in Canton, Massachusetts. Canton is a small town located just southwest of the big city of Boston and is home to some of the oldest houses in the United States, according to Boston's visitor site. Although the town may not have much to boast about, the outside areas of this Canton home certainly do.
Zillow shows two beautifully manicured yards extending out behind and in front of the home. Accompanying the backyard is a luxurious porch with a variety of outdoor living spaces. One of these outdoor living spaces includes a spacious veranda that offers a pleasant, covered area where residents are able to place a variety of outdoor furniture, an informal dining area, and more. Just outside of the veranda is a roomier deck space that includes a firepit where a variety of seating arrangements can be placed around. All these spaces together make the perfect entertaining or personal enjoyment space during a warm spring afternoon or cool summer night.
Beautiful and spacious bedrooms, living, and dining areas
In the interior portions of the home, the 6,510 square foot home opens into five spacious bedrooms and six luxurious bathrooms. The master bedroom, in particular, boasts a stunning area with a personal fireplace and room for a variety of bedroom furniture, along with a small sitting area for a cozy spot in front of the fire. Attached to the master bedroom is also a luxurious walk-in closet with plenty of storage space and a full bathroom complete with a double vanity counter, large soaking tub, and spacious walk-in shower. The other bedrooms do not offer nearly as much luxury as the master bedroom but still present lots of space for children and guests, as seen on Zillow.
Moving down to the kitchen, another luxurious space is revealed. Upon entering the kitchen, you'll see the large and beautiful kitchen island in the center of the room that dispenses plenty of cooking space along with a small informal dining area in addition to the more formal dining area located in a different room. The rest of the kitchen is lined with even more counter space for cooking, along with storage space above and underneath the counters. There are also several different living areas perfect for relaxing, entertaining, and gaming. The upstairs living space lies amongst the smaller bedrooms acting as a perfect gaming and play area for children, while the more formal living area adjacent to the kitchen is better for entertaining guests.
New modern home styles
New York Post mentions that the Massachusetts home was remodeled not long after its purchased by Kyle Van Noy and his wife; therefore, the house boasts many of the latest modern home styles. Upon entering the front of the home, guests and residents are immediately met with gorgeous marble tile flooring that matches the walls that transition from a crisp white color to a calm dark grey. The beautiful grey carpeted stairs, which lead to the upstairs portions of the home, are also located in this area. Moving into the kitchen, the flooring changes to dark hardwood, which greatly contrasts the crisp white cabinets and slick marble countertops. The hardwood floor continues into the living room but doesn't do any contrasting due to the dark grey walls that are located in that area. Even the fireplace boasts a black marble only framed by a small white barrier. The dining area carries this exact same style.
Zillow then transitions over to the bedrooms, where most of the small bedrooms are styled with light-colored walls and the same dark hardwood flooring as the main level rooms. The master bedroom, however, has the same dark grey walls as the living and dining area, with the same dark hardwood flooring and white trimmings on the walls and a white brick fireplace. The master bathroom corresponds with a white and black style — dark grey walls, white marble flooring and countertops, black bathtub, white cabinets, and a gray walk-in shower.



