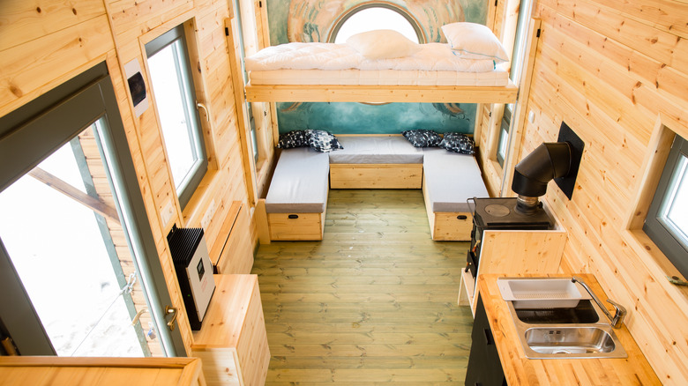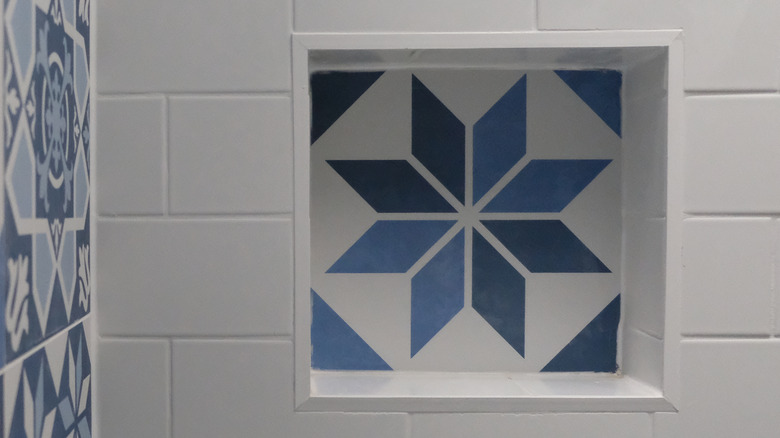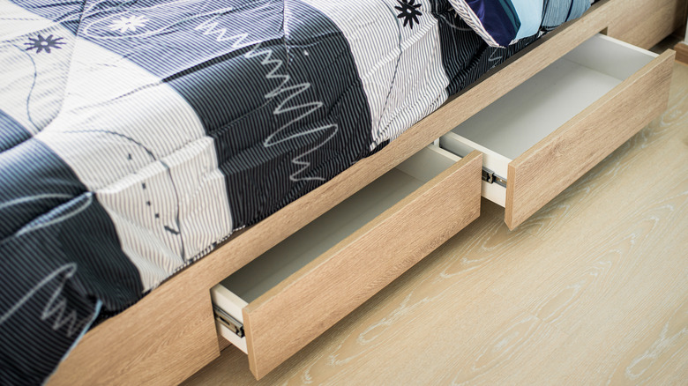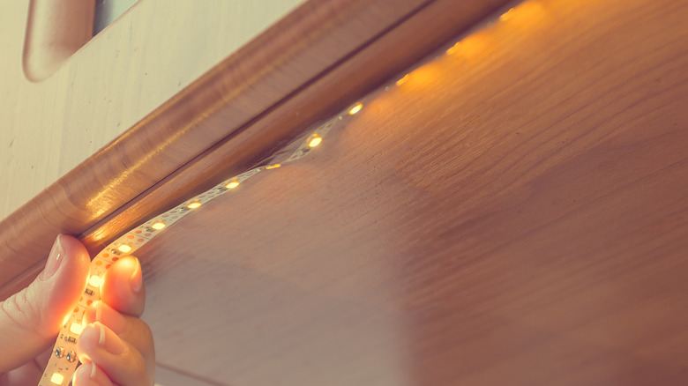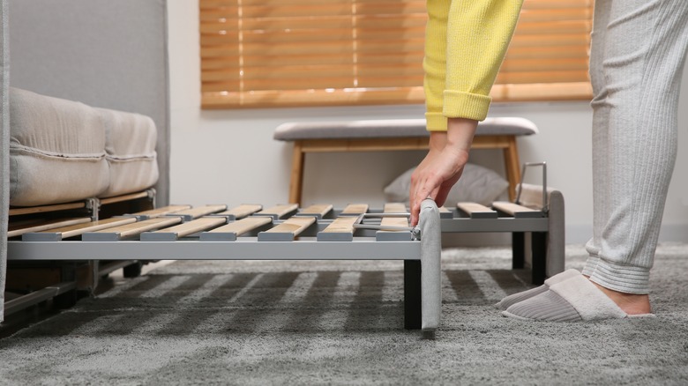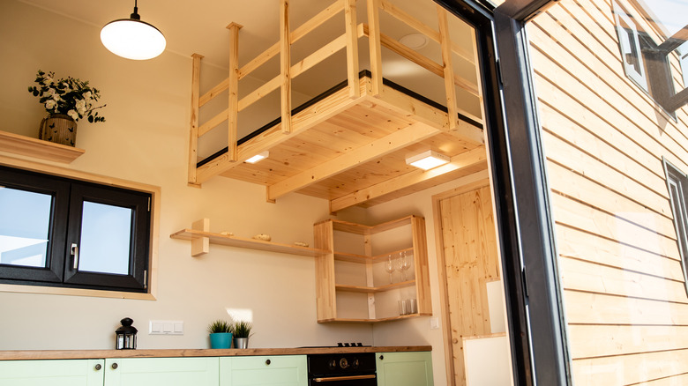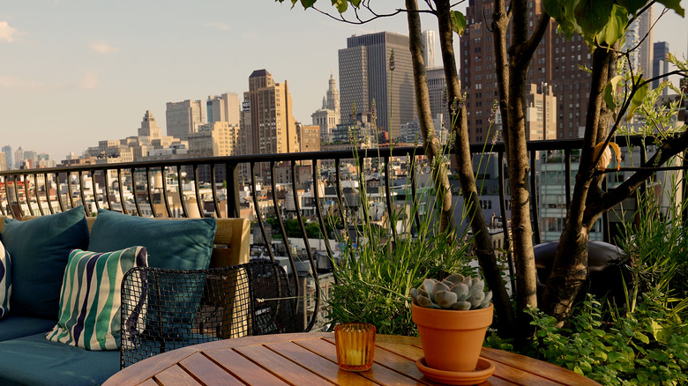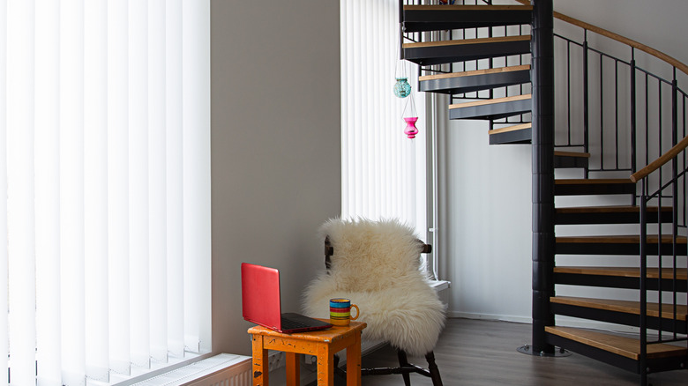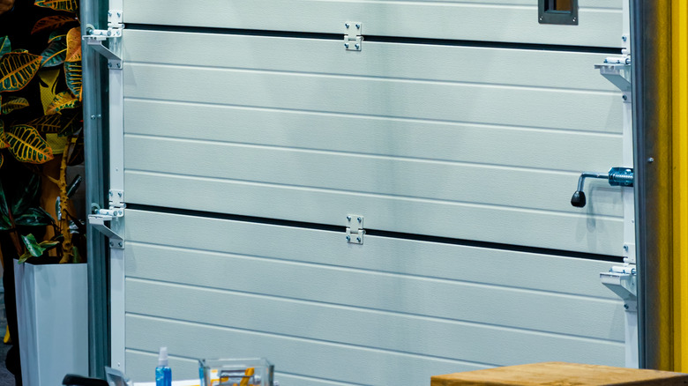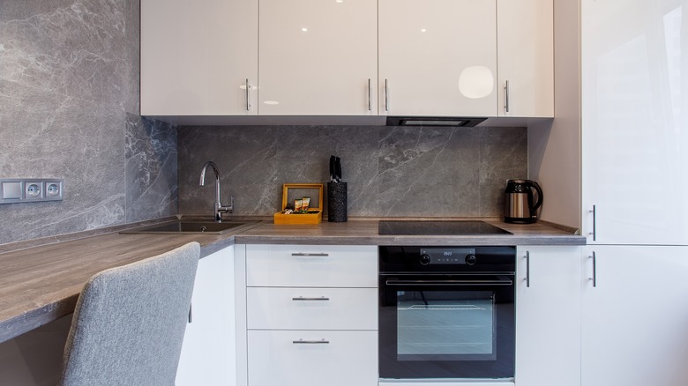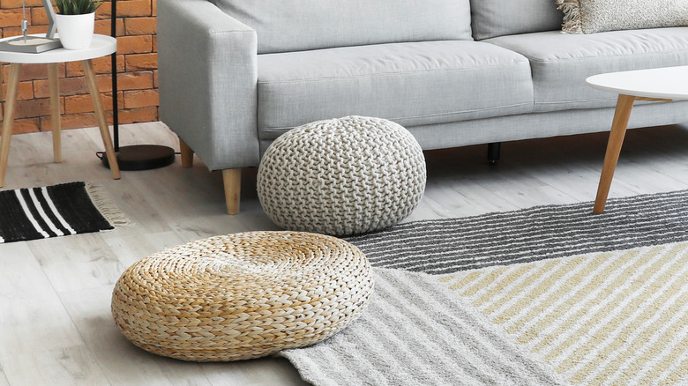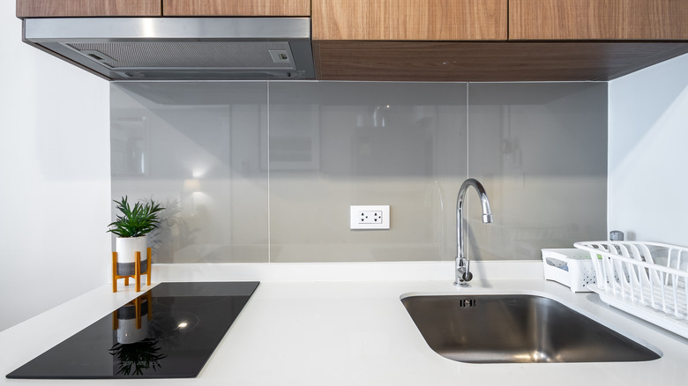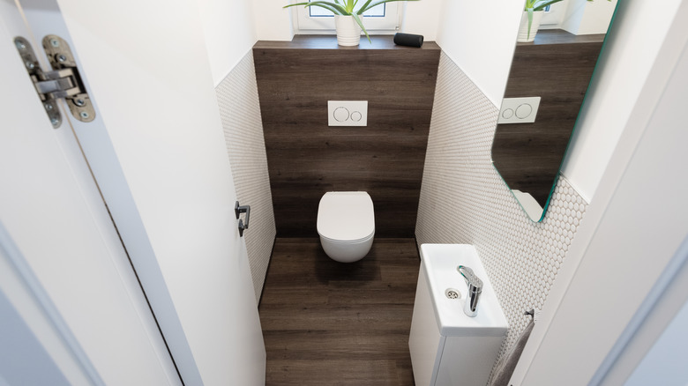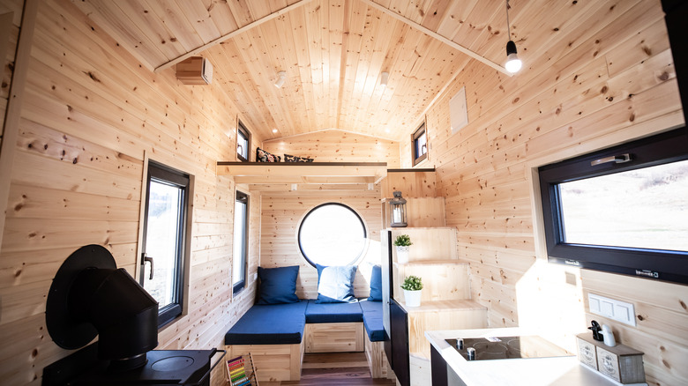Tiny Home Hacks To Maximize Small Spaces
Tiny homes are popular because they can really save you a lot of money. According to Tiny House Society, 68 percent of house owners have no mortgage. Overall, people who choose to live in these homes have less credit card debt and more savings. That's a significant financial gain for such a small house. However, these enticing benefits come with some drawbacks. For instance, storage can be a struggle in a tiny house since the square footage typically maxes out at 1,000 square feet, even under the most liberal application of the term (via iProppertyManagement). That's not a lot of room for closets, so tiny home dwellers have to get creative with their space to make the most out of it.
You don't have to live in a tiny home to benefit from tiny house wisdom. There are plenty of tiny houses that are incredibly charming. Whether you live in a small apartment or you want to downsize, you can draw inspiration from the tiny house community and gather some tips and tricks for your own home.
Build your storage into the walls
Finding shelf space for all of your stuff can be challenging in a small home. Building low-profile shelves into existing walls is one option that can save you some room. Install shelving between studs in an interior wall to provide extra storage without cluttering excess space. This tip is a creative storage solution often found in bathroom medicine cabinets, but it's helpful anywhere you need some shelves and have room between your studs, as reported by GreyDock. Even if your shelves are narrow, you might be surprised at how much of a difference recessed shelving can make in a small space.
In addition to being an ideal way to save space, this is an upgrade that you can DIY with a few tools and some detailed instructions. However, cutting into your walls does come with some hazards, so follow the safety advice during the project.
Maximize storage under your bed
If space is at a premium, consider adding storage under furniture, especially your bed, which has a large footprint and is usually raised off the ground. Getting a bed with storage is essential. Struggling with boxes and bins that don't fit or trying to add drawers after constructing the bed can be frustrating. According to Organise My House, storage beds are a top component of eliminating bedroom clutter, and they come in a variety of convenient types. Choose one that best suits your needs.
The main three types to look for are Ottoman-style storage beds that open up from the top under the mattress, captain's beds with drawers underneath, and divan-style beds with drawers and lid-type storage. Figuring out which type you need depends on what you plan to store and how often you will use it. For everyday items, a drawer is probably best. A flip-top ottoman-style bed might work better for pieces you use less frequently.
Use light wisely
Starting with sunlight, lighting your small space is essential for comfort and ease of use. Sunlight is free, so it fits the tiny home conventions of energy efficiency and cost-effectiveness. Natural light works wonders to make a small space look bigger. If you don't have room for a window, why not think about a skylight? According to Bob Vila, you should consider your roof type and location before installing a skylight. Not all roofs can support this feature.
In addition to sunlight, you'll need illumination at night and on cloudy days. LEDs will cut down on power usage and space, as the LED lightbulbs won't get hot. LEDs come in low-profile varieties that you can install with little space, making them ideal for tiny homes. Also, using directional lighting like a small lamp for reading or recessed lights in the bottoms of cabinets or shelves helps add some extra brightness where you need it most.
Go with convertible
Tiny homes often pair with tiny furniture. You can scale down the size of some furnishings in your home to give them a smaller footprint, but there are other things you can do to squeeze the most out of your space. It's best to have items that serve more than one purpose or can be expanded depending on your needs to get good use of your furniture. Having an expandable dining area, pull-out shelves for appliances in the kitchen, or a chair that folds down for extra sleeping space are all options you can try out in a small home for more functionality.
Living in a Shoebox recommends using a murphy bed or fold-down table combo for a dining space that converts into a bed. Combining uses for furniture is a good idea for any multifunctional space, tiny or normal-sized, to reduce clutter and keep things organized.
Add a loft
A comfortable sleeping arrangement is a big deal in a small space. Beds tend to take up a lot of room, but making them smaller isn't usually an option. Therefore, it's best to determine how to keep the bed's function while minimizing the amount of space it fills. Adding a loft will give you more floor space while also separating your bed from the rest of your room for more privacy.
According to Build Green NH, a loft doesn't have to be for your bed. You could put a desk or living area on the upper floor and keep your bed underneath. Designing your floor plan with enough headroom to use the space above and below your loft is essential. A loft can be a literal headache if you don't have enough room to sit up in bed. However, if you have enough vertical space, it's an ideal solution for any small home. Plus, there are plenty of creative ways you can decorate a loft.
Use your roof
Extra living space is always helpful if you have a smaller home. Sometimes, thinking outside the box (or on top of it) is the best way to add a few more square feet to an otherwise tiny home. A rooftop deck is an ideal addition to any house, and it doesn't increase your footprint at all. This tip is perfect for homes that need to pack up for travel, but it's also functional for urban environments with limited yard space.
According to Tiny House for Us, a rooftop deck is ideal for a dance party. Although not everyone is interested in a dance party, extra outdoor living space sounds good to almost anyone. In addition to a little more breathing room, a rooftop deck can also provide you with a view, whether traveling or just watching the sunset at home. Add some cushions, cozy chairs, and maybe even a portable fire pit to stargaze in style.
Upgrade your outdoor space
A tiny home always looks cozy and cute, especially in photographs. However, sometimes comfy can turn claustrophobic in a small space. Figuring out ways to add more living space without adding to your footprint can be challenging. One trick to consider is extending your living space beyond your doorstep. This hack can add quality of life to your tiny home or any small space. Consider gardening, landscaping, or using a fire pit to make the outdoors more comfortable.
Putting a little bit of coziness into your patio, porch, or even your balcony can give you a slight change of scenery, even in a small living space. Coze Living recommends using landscaping or a sculpture or fountain to make your tiny house yard more inviting. Settling in and making your home more peaceful and enjoyable will add quality to your square footage, even if it's short on quantity.
Add a spiral staircase
Many people living in tiny homes build staircases for lofts or second stories to fit their home's size. This fact leads to steeper steps or ladders that are more hazardous to navigate. In some places, building codes will prevent you from using smaller stair treads for safety reasons, per Building Code Trainer. Pay attention to tread depth if building your own stairs. You don't want to slip and fall while walking downstairs in the morning.
Spiral stairs might be the solution to your needs. Spiral staircases take up less space and are safer than steeper stairs or ladders. Installing a spiral staircase can keep you within the limits of local code enforcement. Spiral stairs can easily integrate into your storage needs, making them even better than a ladder for maximizing space (via Super Tiny Homes). Another advantage to a spiral staircase is that kids and pets can navigate them easily, saving the whole family bumps and bruises.
Add a garage door
Connecting your outdoor and indoor space with a garage is perfect for tiny living. Adding an indoor/outdoor feel to a small space can make things feel more open and less cramped. You can customize roll-top style doors with glass for windows or a cut-out for a regular door.
Outfitting a wall with the capability to open up to the elements will add dimension and lots of natural light to your tiny home while also giving you privacy when you want it. According to TinyHouse.com, installing a roll-top garage door is an affordable way to achieve a natural, open, and airy feel in your home. It's also cheaper than bifold or other large format doors. Adding seating near your garage door or on a patio or deck is ideal for allowing more people to gather. You can throw outdoor parties here if your indoor space is limited.
Customize your furniture
Since nearly everything for a tiny home needs to be modified or scaled down to fit into the available space, getting the most out of the area can be challenging. Adding custom-made built-ins can save you from buying something only to have it turn out to be just a few inches too large for your needs.
Whether it's cabinets or drawers, you will get more out of your storage if you build or modify it to fit your particular space, reports Tiny House Expedition. While custom furniture may be easier to fit into your home, unless you have some carpentry skills or are prepared to learn, you will need to hire someone to make them for you. A build like this could get pricey, as custom-built furniture requires a fair share of work. Assessing how you will use your built-ins and determining a budget can help you decide if this space-saving hack is for you. It's also a good idea to check out how much it costs to build a tiny house.
Cushions as seats
Having enough seating in a small space can be challenging, especially if you have guests. Think outside the box and pick low-profile alternatives to traditional chairs. This tip will make seating simpler and save precious space. Using portable floor pillows for extra seating to meet your needs is an excellent way to expand your seating area without adding whole furniture pieces.
According to Gharpedia, floor cushions are a cost-effective way to decorate. Plus, they are versatile and comfortable. They come in a variety of fabrics, including washable and stain-resistant types. If you have limited space, you can get a cozier feel and accommodate more people by adding floor seating rather than bulky furniture that might not fit into your home correctly. Since floor cushions are easy to move around and put away, they are ideal for small space versatility. Feel free to get creative with your pillows and have some fun with bold colors and patterns.
Use a scaled-down stove
A common scale-down for tiny homes is the kitchen. Fitting all the elements of a full kitchen into a smaller space is challenging. Some people might think that scaling down on size means going without some appliances or getting lower-quality versions of kitchen fixtures. However, scaling down the size of your kitchen doesn't mean you need to cut back on quality.
You can reduce the number of burners on your stove without giving up on function. A two-burner stove can be high quality and contain all of the functionality of a standard cooktop. According to the Cozy Architect, it's best to analyze what type of fuel or power your kitchen needs. Think about how often you will use your cooktop to help decide which one is right for you. Since there are portable cooktops in addition to gas, electric, and convection range options, a small space can benefit from a small cooktop.
Use a smart bathroom layout
A bathroom is sometimes an afterthought when planning a floor plan, but placement and arrangement are essential for comfort in a small space. Since you need to use the bathroom daily, it should be accessible and convenient. Choosing a layout that will allow you comfort and utility is a top priority. Making sure that your fixtures will fit and are accessible is the first step, but you also need to take the time to think about ease of use.
The Tiny Life recommends imagining your daily routine, how you will use your space, and what things you will need daily. This tip will give you an idea of how important various things might be. For instance, if you like baths, a soaking tub might be the right option. On the other hand, if you're more a fan of a quick shower, then a corner shower will do. Low-profile sinks and toilet tanks are also popular options for a small bathroom.
Personalize your design
Your living space should feel right for you and meet your daily needs. Tailoring your layout to your preferences and aesthetics is essential in a small home. How often you use certain things and how much various aspects of your living space affect your daily routine will determine the importance of specific features.
For instance, if having your living space separated from your bedroom is a priority, then loft your bed or use a room divider. According to Tiny House Society, figuring out your practical needs and looking into different design options can help get you started. Measure your space and draw out your floor plan, or use an app to visualize your ideas. This tip will give you a better foundation for creating a functional space. Beginning with the basics and considering budget and zoning ordinances will set you up for success in your tiny living journey.
