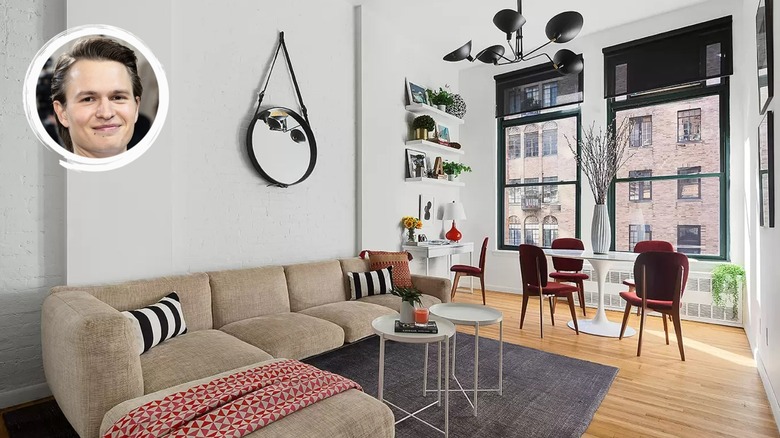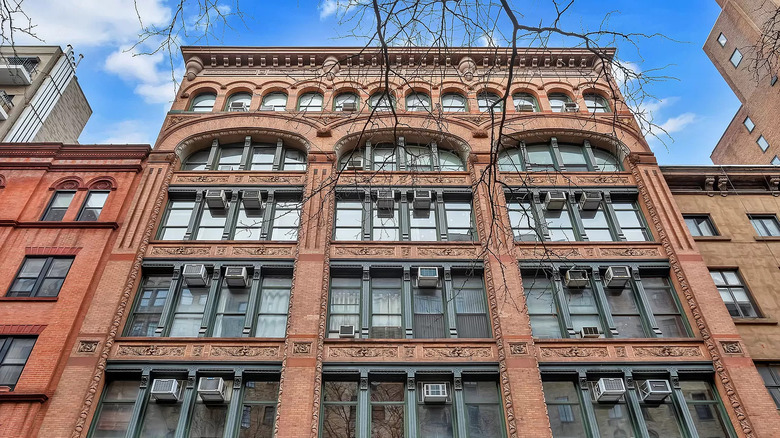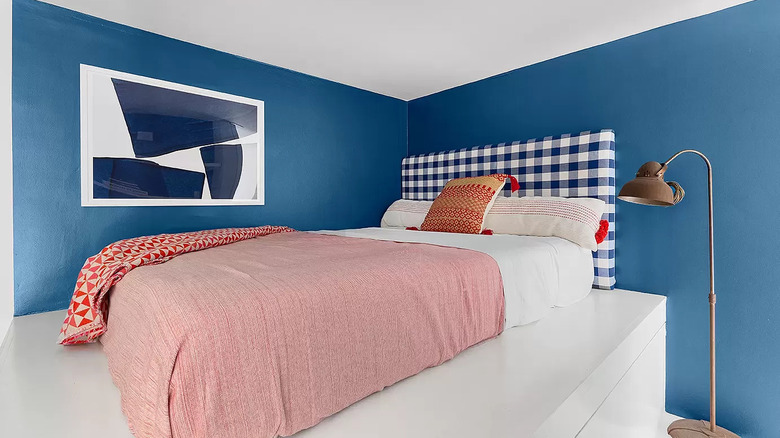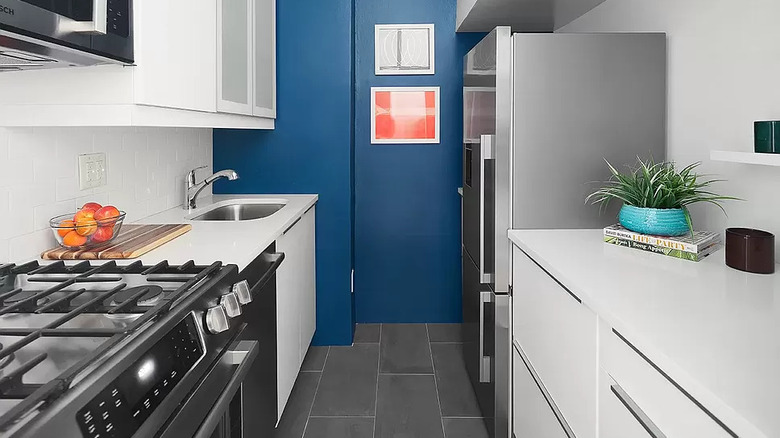Step Inside The NYC Apartment Ansel Elgort Just Bought With His Girlfriend
Ansel Elgort, known for his roles in films like "The Fault in Our Stars," "Baby Driver," and "West Side Story," recently purchased a Greenwich Village Loft for $10,000 above the asking price of $750,000, according to the New York Post. Elgort and his longtime off-and-on-again girlfriend Violetta Komyshan snagged the apartment after its short 26-day streak on the market.
The 500-square-foot home in Manhattan is quite minimal with only one loft bed and one bathroom, but lots of closet space. This is quite different from Elgort's two-story Brooklyn brownstone home that he bought in 2015 for almost $2 million. His new loft has been extensively renovated in recent years, showing off new paint, new kitchen appliances, and a new bathtub. The boutique 51-unit loft building it is located in provides the new owners with a laundry room, a bike room, and a storage room which residents can access at their leisure.
Understated outdoor space
Located among numerous other large apartment buildings, Ansel Elgort's New York City loft doesn't particularly stand out. This is probably exactly what the actor wanted considering he's mentioned to Town & Country that he doesn't want to be treated like a famous person; he wants to blend in.
The apartment itself doesn't have any outdoor space, not even a balcony. Luckily, the building does accommodate a common roof deck. In the listing photos uploaded by Zillow, you can see that the deck includes several seating areas including a couple of bistro tables, benches built into the fence line, and some lounge chairs for sunbathing during New York heatwaves.
When the celebrities grow bored of staying in the boutique elevator loft building built in 1904, they also have the option to visit nearby Washington Square Park, which is about four blocks away. Or, they can go four blocks in the other direction to Union Square Park.
The unique, space-saving floor plan
Stepping into the tiny foyer in Ansel Elgort's apartment, you'll first see the full bathroom to the left. This adorable bathroom has been painted with a dazzling navy blue color that brings brightness into this room, as seen on the Zillow listing. In here is a deep soaking tub with a square showerhead, a cool four-drawer sink, and a Robern medicine cabinet. Right outside the bathroom is a towel closet, but slightly further down the hallway is the real show-stopper: That is the 8-foot-long walk in the closet. The closet stretches more than halfway across the width of this apartment. It includes a hanging rack and a shelf for easy storage. Interestingly, just above this closet is where tenants sleep.
This apartment functions as a loft apartment as there is no primary bedroom. To access the bed, you climb up a short set of stairs where you'll find a mattress that takes up nearly the entire loft space. There is no door to this area, but there is a cabinet-like structure that you can open and close to let light from the living room filter in.
Cozy living areas
Backtracking from the bedroom area, you'll stumble upon the kitchen which is a skinny 7-feet by 7-feet and 7 inches before accounting for the counters and amenities. The kitchen hall is painted with the same blue as the bathroom, and it is updated with stainless steel appliances including a bottom freezer refrigerator and a gas range stove. For the 6-foot-4 actor, we imagine this kitchen will be quite comfortable with its extra tall cabinets and premium counters, as noted by Zillow.
Further down the hallway, the apartment opens to a larger living space complete with hardwood floors and exposed brick walls illuminated by tall, south-facing windows, as described by the New York Post. Previous owners fit a large sectional couch and some cute tables in this space. Right in front of the windows is the dining room outfitted with a round table that might fit four people. Neighboring is a work desk placed beneath three large floating shelves. While the apartment is admittedly small, the person who designed the space certainly knew how to make the most of it.



