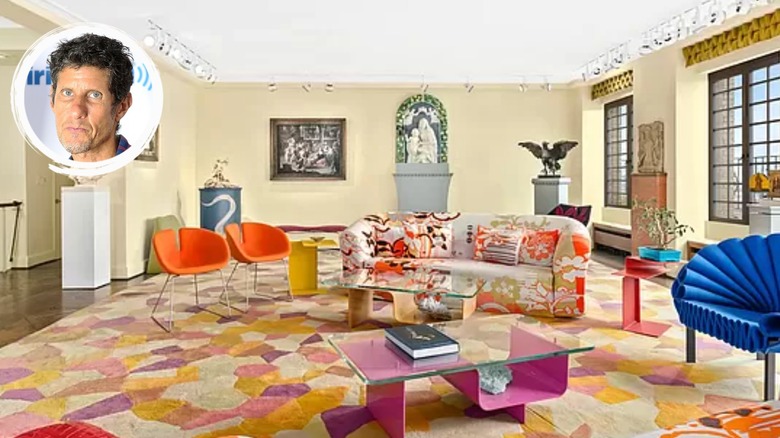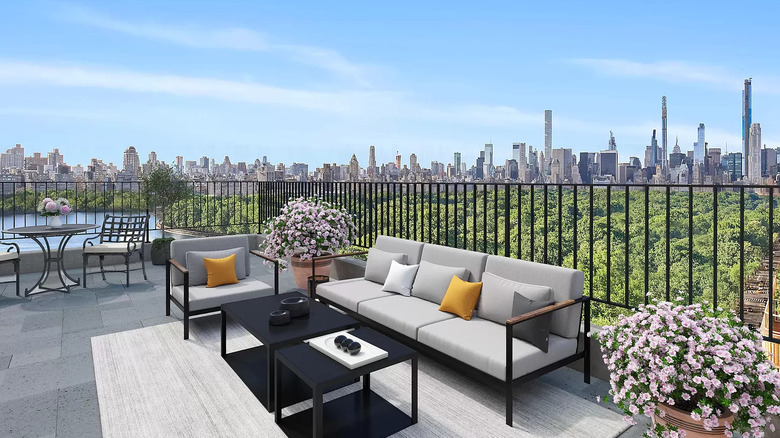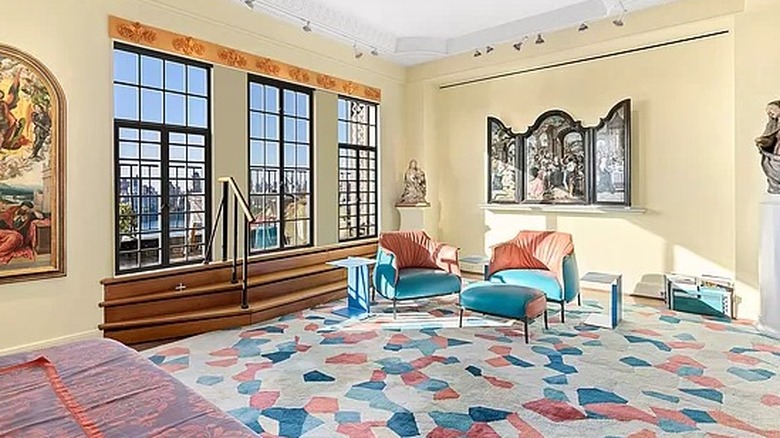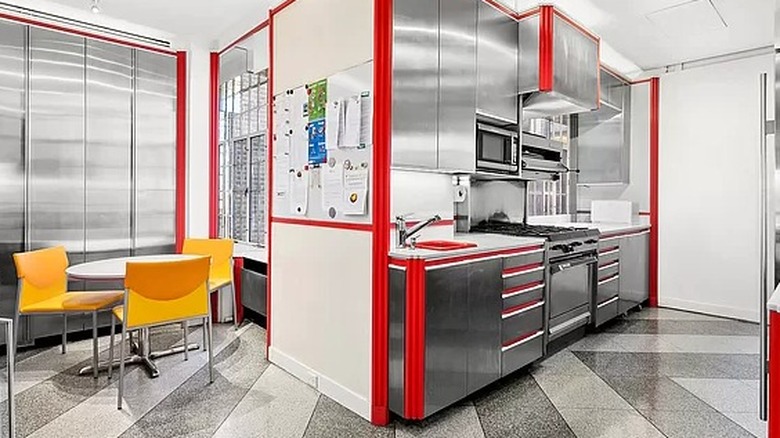Step Inside The NYC Duplex That's The Childhood Home Of Beastie Boys' Mike D
Michael Louis Diamond, also known as Mike D, is an American actor as well as the founder and member of the band the Beastie Boys. Mike D was born in New York City on November 20, 1965. He was raised in a well-off family, his father being an art dealer and his mother an interior designer. As a child, he studied at Brooklyn's Saint Ann's School, which was then followed by the Walden School, according to Sun Signs.
In 1979, at nearly fifteen years old, Diamond formed his punk rock band, which was then known as The Young Aborigines. This was when Diamond also took on his pen name and from then on was known only as Mike D. In 1981, bass player, Adam Yauch, joined the group shortly followed by guitar player John Berry. Finally, in 1983 the band's final addition, Adam Horovitz, joined. After the new additions, the band's name changed to the Beastie Boys. Although punk rock was the band's original genre, they slowly started leaning more toward hip hop, which is when their success began. According to Official Chart, the Beastie Boys sold over fifty million albums and are still known worldwide for their music today, even after the band's losses and retirement. Taking a step back in the Beastie Boys' history, Mike D's childhood home, where the band was first established, is hitting the market for $19.5 million (per New York Post). Let's take a peek inside this memorable place.
The upper west side home
This large New York City duplex, where Mike D spent the majority of his childhood, is located on the Upper West Side. According to NYC: The Official Guide, the Upper West Side of New York City is smashed between Central Park and Riverside Park and gives off an iconic NYC television look. The area is packed with a variety of shopping and eating areas intermixed with plenty of sightseeing opportunities. Although the Upper West Side is located around a dense urban environment, the area still provides opportunities for a quiet, relaxing stroll down the street or through the nearby parks (per Compass).
Offering a more private opportunity to enjoy the city, the home itself includes an 800-square-foot terrace with a stunning city view. This includes plenty of space for a variety of seating arrangements and possibly an informal dining arrangement; therefore, whether relaxing on your own, spending time with family, or hosting a get-together with friends, the area can have multiple purposes on a beautiful day. The sprawling city view also provides even more beautiful at night when New York City boasts its famous city lights, which can be enjoyed in private without leaving the comfort of the home (per Zillow).
All-around spacious home
Continuing to the interior portions of the home, Zillow states that there are a total of six bedrooms and nine bathrooms. The master bedroom, in particular, is presented as a very big, open space, which includes an area for traditional bedroom furniture as well as bedroom additions like a small sitting space or even a desk. Attached to the master bedroom is also a 24-square-foot walk-in closet, a luxuriously spaced master bathroom, and a fabulous dressing room. Accompanying the bedrooms are also several large living spaces. Each of these living spaces provides plenty of space for seating arrangements as well as a variety of entertainment features, making these areas perfect for hosting guests or simply spending time with family. The space and luxury, however, do not stop there.
Moving into the kitchen, residents are met with an extensive area lined with countertops that provide plenty of space for cooking all around the kitchen. Along with the countertops, cabinets are also located above and below the counters for a considerable amount of storage space. A massive fridge and large gas-powered stove and oven are also wedged between the extensive cooking and storage space. Within this same area, a small breakfast nook is also present with a more formal dining arrangement in a separate, more spacious area. The home also includes rather large hall walls that connect all the different spaces within the home and act as the perfect place to present art for hosted exhibits.
One-of-a-kind style
Upon entering the home, residents and guests are immediately met with a unique style that is not usually seen in modern New York City homes. This starts with the variety of colors that are used across the multiple living spaces. This is first seen in the living room, where the walls are a creamy, yellow color that are matched with a multi-colored patterned carpet. The other living rooms look slightly similar with the same yellow color and a similar multi-colored patterned carpet, except for one wall that is decorated in a striking pattern of even more colors. Although the creamy yellow color continues into the master bedroom, another open living space boasts different pastel blue walls with a similar multi-colored patterned carpet similar to the other rooms.
As shown by Zillow, a drastic change in style occurs as residents enter the shiny silver kitchen, which features shiny silver appliances and cabinets. Each cabinet is topped with a smooth white countertop and lined with red stripes to add a bit of color to the area. Matching the silver and white color clash, the floor is also made up of shade grey patterns of tile. Moving out of the kitchen to the dining room and gallery-like hallway, the unique style ceases to a close to average style with creamy white walls and a light hardwood floor.



