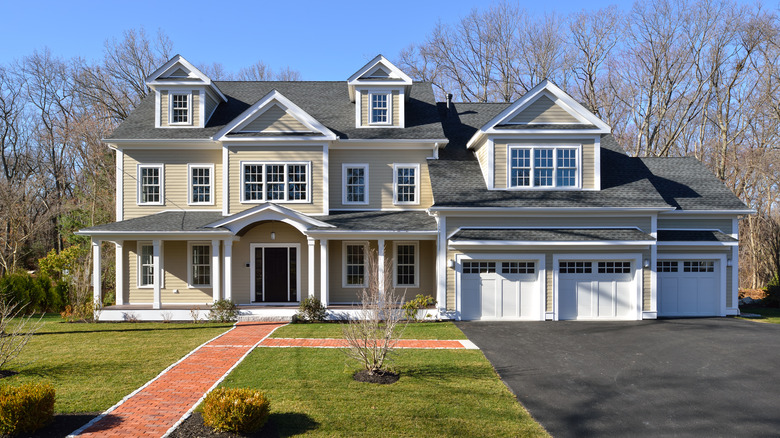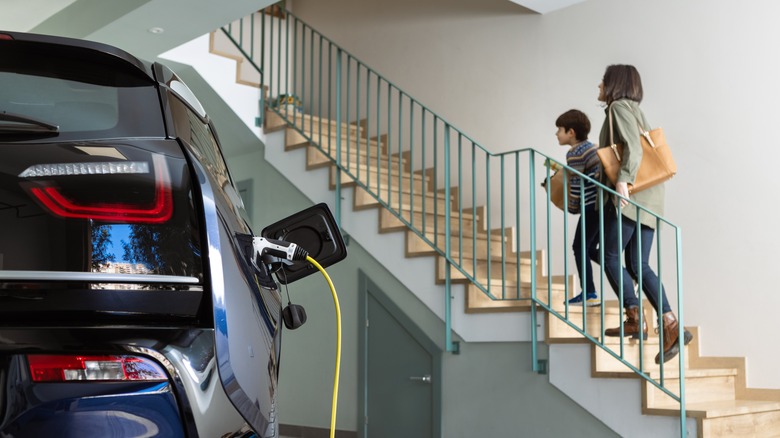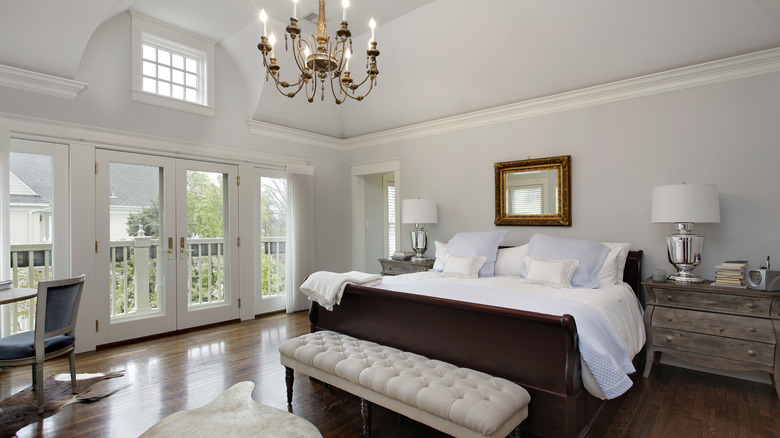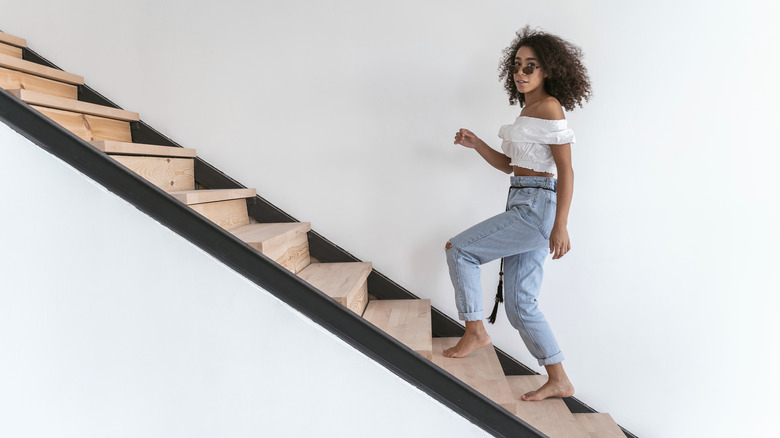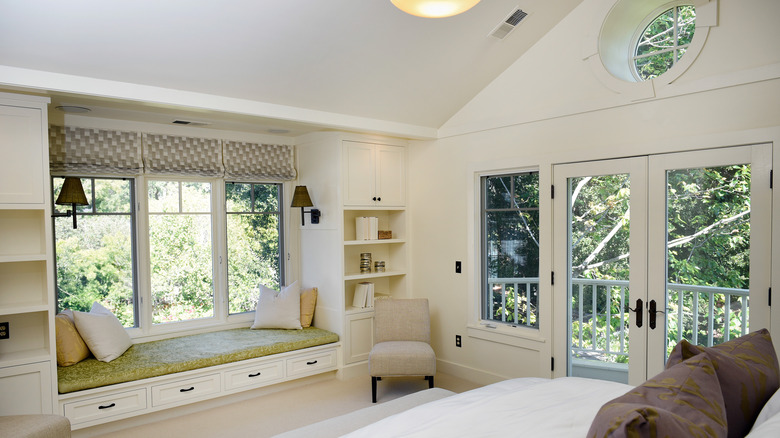How Much Does It Cost To Build A Room Over A Garage From Scratch?
Home renovations that add interior space to the property are a common theme. Homeowners are constantly on the hunt for addition potential that can enhance the value and functionality of their property, and one great option is in the construction of a second floor space above the garage.
This can typically be done whether your home is already configured as a multistory structure or not, and a few different approaches may be viable, depending on the existing construction of your garage space. Your Own Architect reports that it may be possible to add a modular second story rather than having to construct one. This can reduce your overall costs, but it's important to note that with this type of addition, you will be responsible for the disposal of the old roof that's removed to make space for the prefabricated living space.
The Nest reports that a building an addition typically ranges between $80 and $200 per square foot, and with Your Own Architect estimating the typical garage to include between 400 and 500 square feet of interior space, this can add up to roughly $32,000 to $100,000 (considering minimum and maximum composite values accounting for each variable). However, it's important to remember that building costs can vary widely depending on your geographic location as a result of material and labor cost factors, as well as other additional features in the local construction marketplace (via Forbes Advisor).
Factors for cost
Adding a new room over the garage is a project that involves a number of construction features and structural changes to the property. Essentially, this addition functions in much the same way that any extension on the ground floor might, but involves added foundational requirements to support the increased weight on top of an existing portion of your home.
The difference between a garage loft and a true, new room addition can change costs
When building a new room over your garage, you'll have two primary options for the installation. Selecting the layout that best serves your needs will determine much of the scale that will go into the work, and as a result the price as well. Many homes are built with a good deal of added height in the garage; this allows a homeowner to take advantage of a loft-style addition.
Alternatively, if your home already includes a partial second story then you might instead opt to expand the footprint of this upper section and introduce a true second floor room above the garage.
A loft is a simple extension of the existing overhead space — which may or may not require lifting the ceiling. However, adding a second floor that extends over the garage will necessarily be a more intensive process.
Shoring up the foundation is the first step in adding a new, raised section of living space
Legal Eagle Contractors report that most single story foundations aren't strong enough to hold up the additional weight of a second floor installation. This is due to the fact that a one story home doesn't need the same kind of expensive and labor intensive structural support that other types of properties required during their initial build.
A two-floor section of a property requires stronger foundational support to carry the increased weight of a second living space and the live loads that come along with this feature, as opposed to an attic that supports some boxes and the roof. As well, Legal Eagle Contractors lay out additional guidelines, primarily focusing on the need to reinforce upper-floor sections by creating both a cap of sorts on top of the existing story and building supports that reach down directly to the foundation itself. Angi estimates that foundation strengthening tasks will typically cost around $5,000.
New construction costs are typically quoted as a square foot price
Life and My Finances reports that addition costs are often priced as a per square foot charge, with upgrades and other features adding to the overall price based on this calculation and/or base cost differences for required materials. These rates can range up to as much as $300 per square foot, and shopping around for a contractor who provides a mix of cost effectiveness and quality is highly recommended.
Additional costs
After establishing the bare bones of the new room, you'll have to contend with a few finishing touches to bring the project to its conclusion.
Plumbing, air conditioning, and electrical touches
Any room that will serve as a living space in your property will need to have plumbing, air conditioning, and electrical hookups. These are all projects that should be tackled by professionals in these respective fields. In particular, the electrical work should never be taken on without the help of a professional — unless you are an electrician, yourself, of course. This is a dangerous task for those who don't know exactly what they're doing, while the other installations can simply add to the overall cost by requiring professional fixes before the installation can be finished.
HomeGuide estimates the rates of plumbers at $45 to $150 per hour; HomeAdvisor reports that electricians typically charge between $50 and $100 per hour.
Adding furniture ties the new space together
No new room can be complete without the addition of furniture. Furniture turns an empty space into one that supports whatever lifestyle features you hold dear. For a new bedroom, this means adding side tables, a bed, and dressers — to start. In a space that will become a second or even a primary living room area, you'll need to incorporate couches and chairs, a TV stand, and other familiar elements. Statista reports that the average U.S. consumer spends $534.17 on average for each piece of furniture they purchase. Of course, these figures vary but can act as an important baseline for a homeowner looking to understand the overall cost of furnishing this new space, even if the intended use hasn't yet been solidified.
Types of over-garage rooms
Adding a new room above the garage is a great way to expand your living space. Taking inspiration from a few of the most common over-garage areas can help you identify the kind of room that best suits your family's needs.
The loft addition is a straightforward change and a versatile room option
If you live in a home that has expanded upward space above the garage, then transforming this part of the property into a loft area is something that can simplify your conversion while enabling you to make full use of the space as quickly as possible. Real Homes lists a number of great loft ideas that range from a new sitting area to the addition of a small guest quarters, complete with a bathroom.
Tearing out the ceiling and installing a true floor that can carry the live load of a person and their actively used things will give you access to a new space that takes advantage of unused area above your head. A loft conversion is a fairly straightforward design for this type of project, but it forces you to work within the spatial parameters defined by the roofing system that lives in your attic.
A new living room is a favorite for homeowners
Instead of converting unused or underutilized attic space into an integrated part of the property, some homeowners opt to tear off the roof completely and add a true second story, often selecting a new living room as the ultimate target for this addition (via Mansion Global).
A room designed primarily for entertaining guests or spending quality family time together is an important part of any home. Adding this feature as a second floor area above the garage can give you the freedom required to build the perfect entertainment room or additional sitting room that can serve as a specialized gathering area.
Adding a primary suite opens up a world of possibilities
A third option for an extension added above the garage is a redesign of the primary suite. Your bedroom should serve your needs, yet many homeowners find that the décor and layout of their primary bedroom suite simply doesn't match with their objectives and comfort requirements. The Inspired Room suggests that a separation of relaxation and routine tasks is a must in any primary suite that's able to achieve the harmony and comfort that you want.
This can come as a result of tired decorations and bedding elements, where it may simply be a product of an ill-suited bedroom layout that creates clutter and stress in your routine. Reimagining the place that you relax at the end of a long day can be made far easier with a completely new room. Because of the location that the garage occupies in the overall floor plan of any typical home, adding a new suite above it can provide you with a great balance. This space can afford both the separation from primary living areas that you'll need to get a good night's sleep and a close enough proximity to the action so that you don't feel isolated from the remainder of the home.
Why you need a room added above the garage
Adding a room above the garage gives you access to brand new living space without having to sacrifice area in the yard. This means you won't have to consider tree removal, landscaping changes, or other external alterations that can add to the price of any renovation project. This area often provides homeowners with a blank slate when seeking an opportunity to expand the footprint of their property.
An over-garage addition provides a brand new living space
Building out the existing living space that your home provides is a great way to welcome a new child into your family, add activity space for changing hobbies, or provide a place to land for an in-law seeking to move much closer to loved ones. The garage is typically a large space in the overall dimensions of the home, with a standard two-car garage measuring either 20x20 or 24x24 for an extended option (via Hometown Structures). This makes for a substantial footprint for adding new living space up above that can be used in any way that best supports your lifestyle and needs.
Expanded storage opportunities can improve your home's organization
Adding a new loft-style space above your garage also provides the ability to take advantage of enhanced storage capabilities. For a homeowner looking to add a single new room to the property, the entire span of the garage may not be required to complete the task. If you find yourself in this situation you might opt to incorporate and innovative storage areas behind a fabricated wall or in a dedicated closet. Family Handyman suggests adding a shed dormer along the edge of your build in order to increase headroom and provide much needed vertical storage space that will allow you to make full use of the corners and edges of this new area of the home.
Benefits of a room above the garage
The benefits of any addition to the floorplan of your property fit into a few broad categories. Generally speaking, an addition will improve the financial value of your home while introducing a brand new feel to the space that you live in. The aesthetic change is a benefit that you feel immediately, while the financial value that an addition brings to the table is one that percolates and presents itself with time.
An addition can add to the symmetry (or uniqueness) of your home
The aesthetic of your home is an immensely important component of the property, per Fortune Builders. This visual element encapsulates the entirety of the property, starting from the outdoor effect that walking up to the home creates. Curb appeal acts to temper your expectations of any property that you are entering or walking past, even your own home. This psychological aspect is crucial when selling a property, and it's equally important for homeowners seeking to reimagine the level of comfort and enjoyment they are able to experience in a home they don't intend on selling as well.
For a home that already includes a partial second story, the addition of an overhead space that rests on top of the garage can produce a powerful symmetry of design that draws the eye upward, revealing a property that's beautifully crafted and visually appealing. Alternatively, for a homeowner living in a solely first floor dwelling, adding this space can make for a unique view that grabs the attention and gets the imagination churning.
The added floorspace is a major fiscal value addition
Any change to the overall square foot measurement of your home is likely to add value to your bottom line. Extensions are great because they provide both added area that increases the cost basis of the property, but also because they add an additional room to the equation. Not only are you expanding the property, a new room over the garage is a tangible and separate space that a new buyer can utilize in any way that they might need.
Homelight estimates that an added bedroom can dramatically change the interior layout of a home and the way that you interact with the space itself, while returning as much as 75% of your investment if you decide to sell the property.
