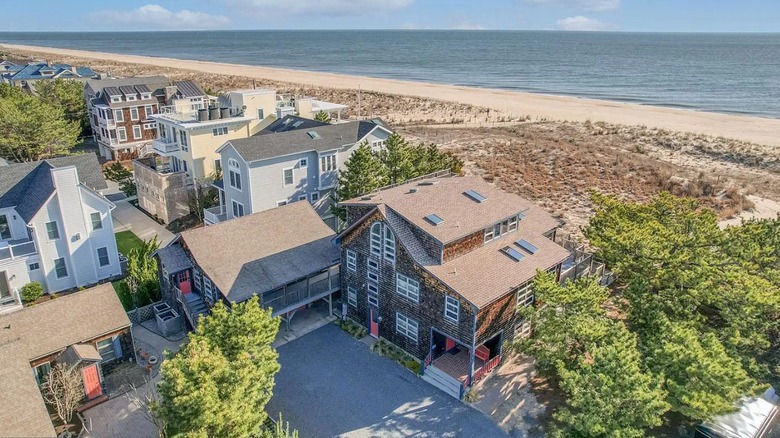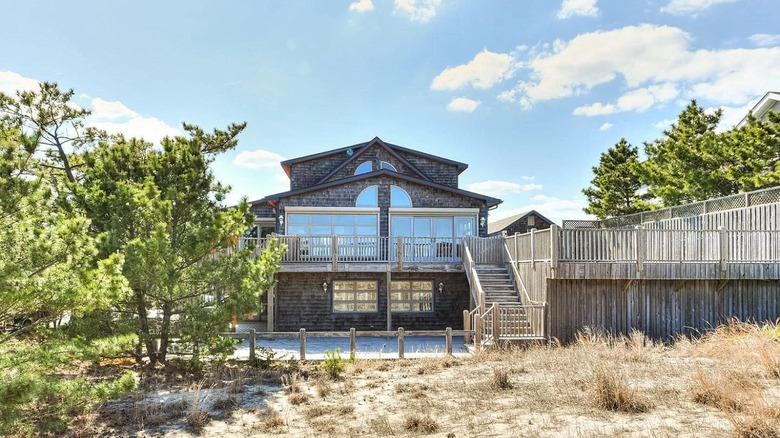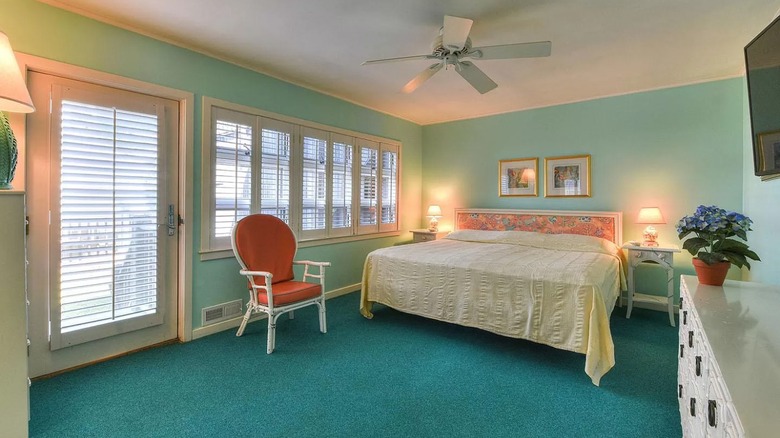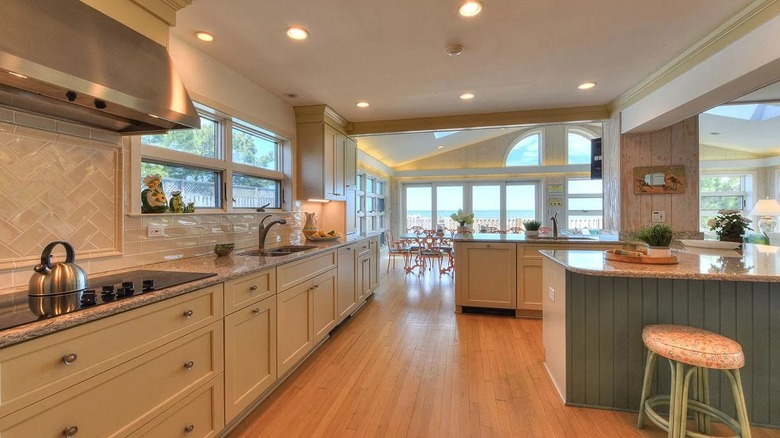Be Amazed By The Stunner That's Delaware's Most Expensive Home
Located in the city of Rehoboth Beach, Delaware, this shingle-style cottage listed for sale for $12 million is the state's most expensive home, and is the definition of oceanfront property. On a large double-lot, the house is sandwiched between a private gravel road and a sandy beach running straight to the Atlantic Ocean, and is deeded with 100 feet of waterfront. It's also next door to a natural lake — from the house's upper floors, the water vistas are two-fold.
The coastal area offers recreational activities such as surfing, kayaking, and sailing, as well as hiking and biking trails. Natural beauty abounds along not only the coast, but in nearby parks, wetlands, and ponds. The city's mile-long boardwalk is a main attraction, providing amazing restaurants, shops, and entertainment, including outdoor concerts. An amusement park promises family fun and a farmer's market supplies local produce and seasonal goods; per the co-listing agent, the home is just a short bike ride or leisurely walk into town.
The charming multi-story structure was built in 1930, and has had several renovations since. With 4,700 square feet of living space, the common areas are situated on the upper floor to take advantage of the view. Per Realtor, it's unusual to see a residence of this era with an inverted floor plan. The outlet also notes that construction of this size home on a similar site is no longer permitted in accordance with current building codes, making this grandfathered property a unique opportunity.
It's the definition of a beachfront property
Location, location, location! The beach is this Delaware home's backyard. Astoundingly, just feet from the ocean, the residence makes the best of its surroundings with raised decks, covered porches, and huge windows. In classic and coastal style, cedar shakes and painted wood trim cover the exterior of the home's three stories. The welcoming front entrance sets the tone for relaxed living, with a brick landing featuring coral colored porch railings and a wooden bench; a plaque above invites all to "The Upside Down House." There is a private pool surrounded by an extensive, elevated deck, affording a clear view to the Atlantic, and an outdoor shower for rinsing off after swimming.
Per Zillow, a two-car detached garage and outdoor parking allow eight spaces — room for plenty of vacationers to visit. Central air-conditioning is an appreciated amenity, though ocean breezes provide abundant natural air circulation. While the beach house presents a great mix of nostalgia and modern convenience, there is a possibility for subdividing the .63 acres to create two lots, if a tear-down and new build project were desired (via Realtor).
There are seven bedrooms for plenty of visitors
Inside, this Delaware beach house has two unusual features: an elevator and a reversed living floor plan. Many of the seven bedrooms, five of them ensuite, are on the bottom level, and come with accompanying privacy and a cooler sleeping environment. The amply-sized spaces are decorated in charming sea-side style, with the exterior coral, blue, and turquoise color scheme carried inside. Outfitted with ceiling fans, plantation shutters, built-in cabinets, and plush carpeting, a few have sitting rooms, direct outdoor access, and water views.
Per Zillow, there are eight bathrooms — always a challenge for a packed house — but not here! Seven of them are full, with some featuring double sinks and separate tubs and showers; painted ocean flora and fauna murals add whimsy. In addition to the bedrooms, this level features a laundry room. A partially finished basement acts as separate guest quarters, and comes equipped with a kitchenette, a comfortable living room, and two large bedrooms, each with access to the outside.
An inverted floor plan highlights the view
The gathering areas in this Delaware beach house are on the main floor, where an open layout maximizes sight-lines and sea breezes from every quadrant. A gourmet kitchen features lengths of counter space and a huge island, topped with a neutral polished granite. Though coastal in its décor scheme, with bead board and shaker cabinetry, the appliances are modern and the design is streamlined. A subway tile backsplash, stainless steel hood, and gooseneck faucet are classic details.
The large wraparound counter calls diners to sidle up on upholstered stools for crab bakes and pancakes, while enjoying the scenery outside. At the end of the kitchen, a dining table seats ten; adjacent, massive rattan sofas and coordinating chairs fashion a lounging, conversation, or napping nook — all surrounded on three sides by expansive windows, and offering access to a deck through sliding glass doors. In another delineated area, there are lounge chairs and a mounted TV, a bar, and a bistro table, creating a cozy spot for screen time.
Per Realtor, two bedrooms and a bathroom occupy the very top floor, and at a height above the surrounding residences, they may very well have the best vantage point of all.



