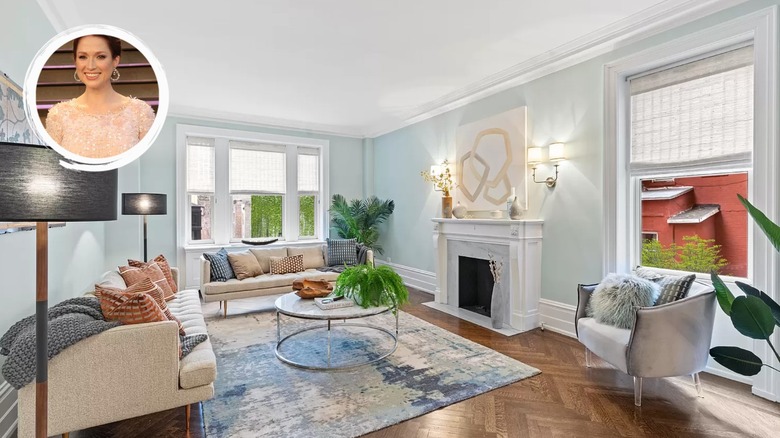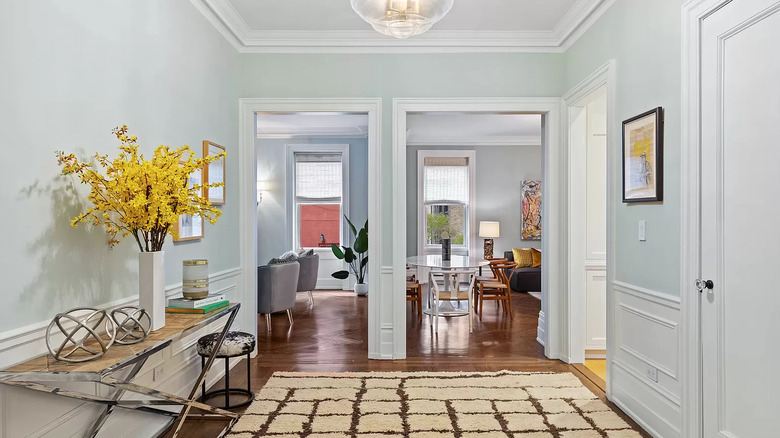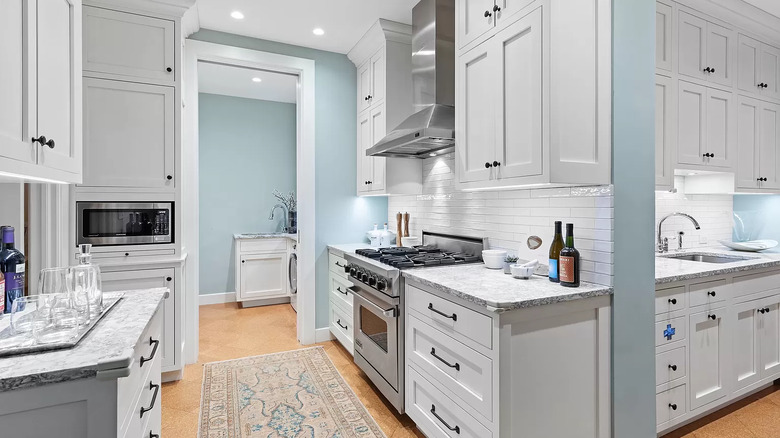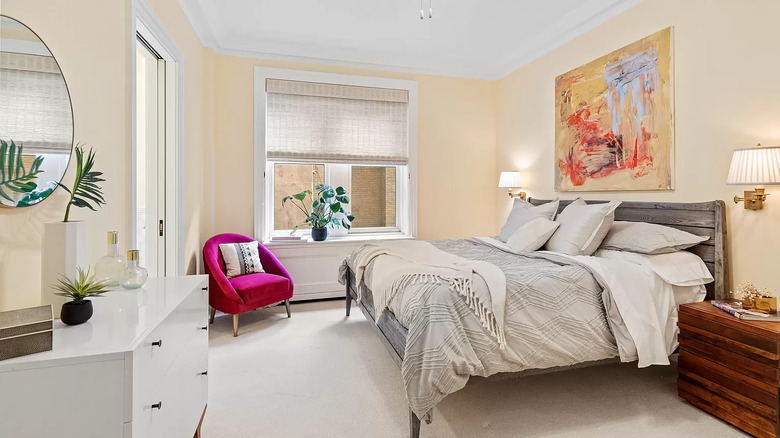Look Inside Ellie Kemper's NYC Apartment That Just Sold For $3.5 Million
Actress Ellie Kemper, also known as the "Unbreakable Kimmy Schmidt” has found a buyer to purchase her $3.5 million apartment in NYC, according to New York Post. Before becoming the "Unbreakable Kimmy Schmidt," she was Erin Hannon on one of the most popular comedy series, "The Office." From there, she has been nominated for and won several awards for both these shows, as well as for her role in the iconic film, "Bridesmaids," according to IMDB.
Her home was on the market for a whole month before someone finally decided to snag the beautiful Manhattan apartment, although the contract price has not been released yet. Whoever the lucky buyer is, they will not only get to enjoy the city life on the Upper West Side but also the contemporary design of their new home. So, let's dive in and check out the interior design features and discover why this apartment is worth $3.5 million.
Pretty in blue
This elegant three-bedroom and three full bath apartment is mostly painted with a beautiful sky blue color and a complementary pastel yellow in the other rooms, and each room has a 10-foot ceiling, according to Zillow. The entryway is a great representation of what the rest of the design is going to look like. The white wainscoting contrasts nicely against the blue, as well as the trim along the entryways and ceiling. It's spacious enough for a large area rug, side table, and artwork. A door to the side features a crystal doorknob to add a feminine flair.
As you make your way into the living room, the space expands and feels open as large entryways surround it. It features a large marble fireplace and mantle to place vases and other precious decor items. The room is big enough for two sofas, a coffee table, and a side chair, as well as some plants and floor lamps. The overall space feels sophisticated and complete.
Marble's the theme
Wooden herringbone floors extend from the living room to the dining room, according to Zillow. There, a large and round marble table is centered in the space as a focal point, with five chairs around it. The blue color and white trim follow this area as well, creating a smooth transition between rooms. This room is another example of the floorplans' efficient planning as it also has enough space for plenty of friends to gather.
As you enter the kitchen, the floor turns into beige, diamond-shaped tile to complement the blue walls and white cabinetry. The marble countertop's cool tone also goes well with the color scheme of the area and aligns perfectly with the white subway tile, which is made imperfect to create more interest in the space. The hardware is a simple black color, and the appliances are stainless steel. This kitchen also has an abundance of storage, which is especially perfect for those who have an arsenal of cooking supplies.
Picturesque
The rest of the space resembles that of an art museum. Most of the bathrooms are covered in marble, according to Zillow. One bathroom, in particular, features an entirely marble shower with a cove cut out for personal products. Installed within the cove is a mosaic brick marble pattern with a shelf to divide up space. It is then bordered with a flat, square marble pencil to continue its unified look. The laundry room is also a sight of elegance with a marble countertop and white cabinetry.
The three bedrooms feature a soft, pastel yellow wall color. Two of the bedrooms have large windows with neutral window treatments that emit a warm glow into the room. Both of those also have ceiling fans and space for furniture. The third room is a tad smaller and features a daybed and a built-in desk and storage for efficiency. Lastly, the apartment has a quaint office space with a white bench against the small window. Built-in storage is also featured here to create a clutter-free environment.



