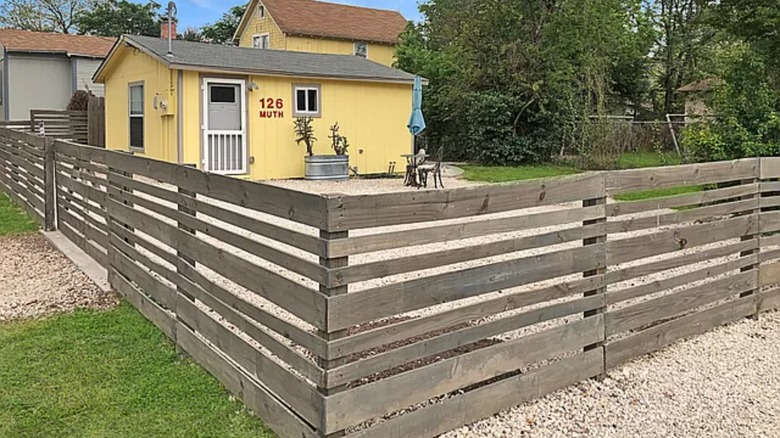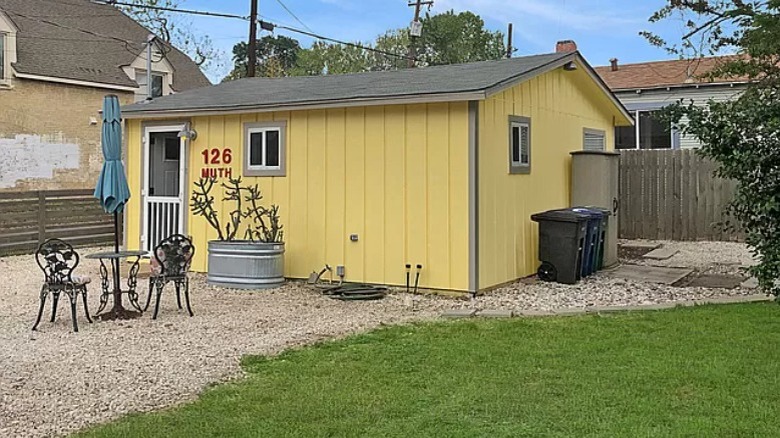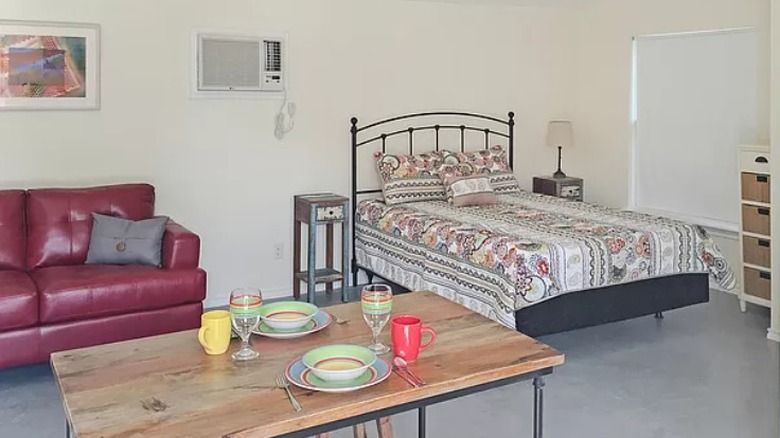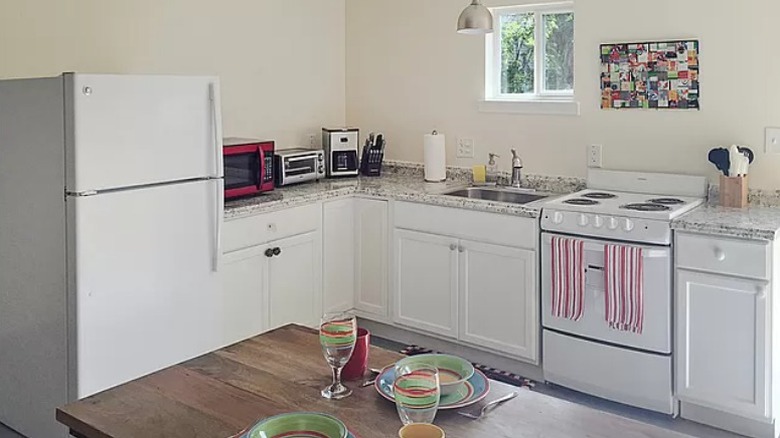$250K For A 420-Square-Foot Texas Tiny Home? It's Pending
Living in a large home or even a standard size home can be hard work. From all the cleaning that needs to be done to the high cost in utility bills, it's not always as luxurious as it seems. For these reasons along with others, some individuals such as those that live alone may opt to live in a much smaller residence. Additionally, the utilities that come with a tiny home may be a lot lower in cost as they take up less room (via Investopedia). While these are not as common as other homes, every so often one becomes available. For example, there is a tiny home that was recently listed and is already pending sale in Texas.
According to Realtor, this modular home located in the San Antonio area hit the market for $250,000 despite its diminutive size. With only 420 square feet in interior space, however, this home also comes with 6,665 square feet of land. Unlike other houses, this one doesn't have any bedrooms at all and instead shares a sleeping space with the living room. Other interior rooms include a bathroom and a kitchen. While this home can be convenient for those wanting to permanently reside in it, it is also the perfect space for those wanting to turn it into a miniature Airbnb.
Take a look at the small exterior space
Per Zillow, the outside of this residence looks just like it sounds: tiny. While being yellow in color, this house will surely stand out for more than just its size, though. A white screen door is installed to further add to the brightness the outside of this home brings. In addition, a screen door is perfect to let in some breezy Texas air. Gray window seals and trimming align the outside which helps to bring the multiple colors together.
The yard itself is small in size as well, but has the potential to be whatever one desires it to be. A brown wooden privacy fence surrounds the property with mostly gravel residing within it as well as a small amount of grass. Aside from a potted plant and some trash cans, the only décor within this yard is a small black table with two matching chairs and a blue umbrella for shade.
Inside the shared living room and bedroom
Since there is no bedroom in this Texas tiny house, the living room acts as both, via Realtor. However, the room is somewhat split down the middle in an attempt to create a separate space. Over on the living room side, a burgundy leather couch sits with gray throw pillows. Hanging above this couch is a piece of art that features many colors. Over towards the right side, in the middle between the shared space, is an installed AC unit.
Moving onto the bedroom side, of course, the main event is the bed. It appears to be the length of a full-sized bed and features a black metal headboard as well as a comforter set that is primarily white with several other colors and designs. Two brown and blue distressed colored night stands reside on each side with a lamp on the far side. Towards the foot of the bed beside a window sits a tall stand with multiple drawers that can be used as a dresser.
A tiny but mighty kitchen
Over on the opposite side of this home is where the modular kitchen resides, per Zillow. A small dining room table sits directly in the middle, almost acting as a separator from the living room. Multiple matching bar stools sit at this table as well. Like every other room in this house, the kitchen is white. The cabinets are also white as well as most of the appliances installed within the room. The counter space, however, features a gray marble-looking top.
The fridge is located on the far side where the kitchen first begins. A microwave, toaster oven, and coffee maker sit on the counter space beside it. It then wraps around to the adjacent wall where a tiny window is installed. Below this window is where the sink is, and directly beside it is where the stove is located with another piece of art hanging above it. A small counter sits on the other side of it before ending at the back door. Hanging from the ceiling in the middle of all of this is a single gray lamp.



