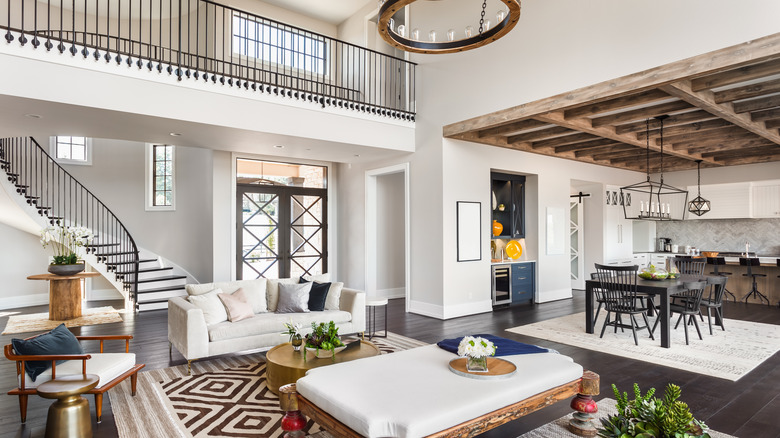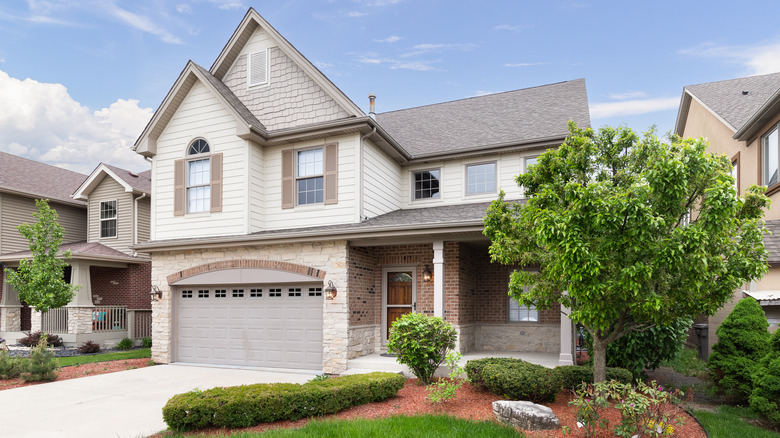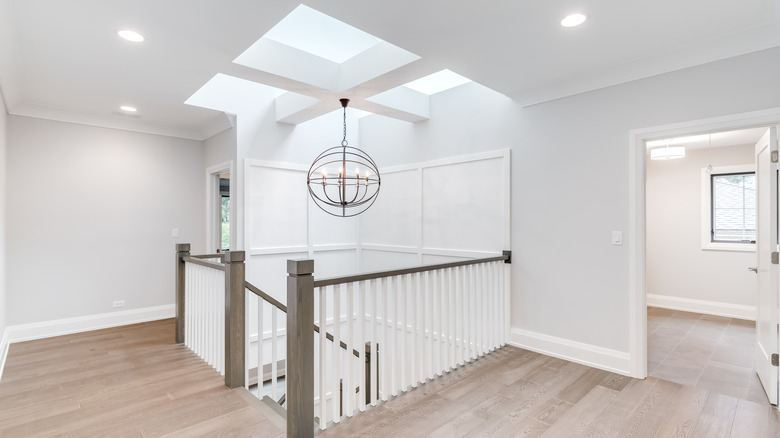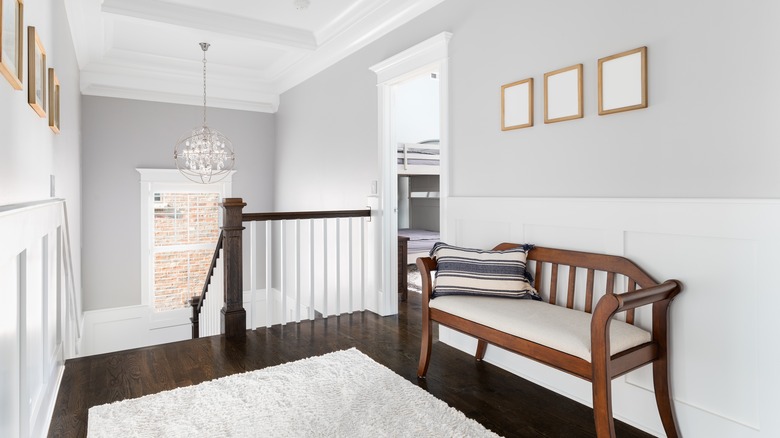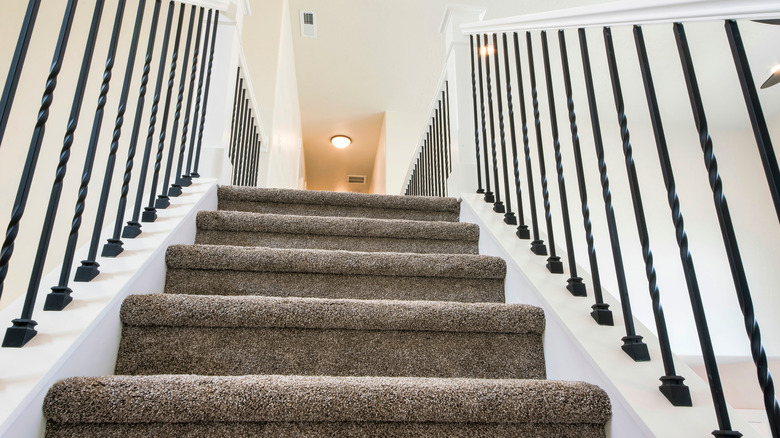How Much Does It Cost To Build A Second Story From Scratch
Adding a second story to your property is a unique way to reimagine the space of your home. A new upper floor gives you access to all kinds of options, from extra bedrooms to a home office or children's playroom. Building a second story expands the footprint of your home significantly but it comes with a potentially monumental cost. Angi reports that the national average for second-story construction is about $175,000, with a minimum expense of $80,000, and a high water mark of more than half a million ($600,000).
The cost to renovate your home and add this upper section varies greatly depending on the size of the new addition as well as the included materials and stylistic elements that you choose to incorporate into the build. Home Arise suggests that homeowners often utilize one of two build approaches when adding a second story onto their homes, opting for either a partial second floor or one that adds the same square footage of the ground level directly on top of it. A partial second-story addition will obviously cost less, with Home Arise estimating this project at a total cost of $39,435 to $91,005.
From foundation reinforcements and timber framing to plumbing and electrical circuits, the addition of a second story is a big job, but one that can pay out massively over the long term, providing value to your family in many ways.
Factors for cost
The task of adding a second floor to your home is one that spans a number of specialty disciplines. This means you'll need to employ the services of a general contractor and a number of added construction specialists. Angi estimates that material costs will take up roughly 50% of your budget as well.
Construction professionals are a requirement for any second story addition, large or small
Adding a second story to your home is a substantial undertaking, and as a result, you'll need the services of a professional construction team. A general contractor is a must during this undertaking, and they can help you in the organization of other skilled professionals that will be necessary in finishing off the project in all its complexities.
A general contractor acts as the field general for the construction crew that will be working on your home (via Levelset). They source the team and ensure that the project is continuing to progress according to schedule and on target when it comes to budgeting—and ideally under budget—at all times. Angi reports that a general contractor will typically charge between 10% and 25% of the overall project cost, but this expense is well worth the cost as it places the project in the capable hands of a professional.
Material costs weigh heavily on the final price
As well as the service price that you'll pay to the contractor, materials will take up a significant portion of the overall expense of this project. Angi estimates that this can easily run about half the total price of the expansion. Materials for a second story addition range from timber to frame the added floor space to an entirely new roof that will sit atop the raised ceiling of your home. Adding a second floor to the property is akin to building a new section on the ground floor but comes with additional challenges to shore up the structure of the existing home and new space as one cohesive unit.
In addition to standard construction materials to build the frame of the new space, you'll need to add in the cost of windows and doors. Forbes Advisor estimates that the average price to install a new window is about $600 with a range running from as little as $200 to around $1,200 per window.
Permits are required for this kind of major remodel
Angi reports that building permits range from $424 to $2,291, with an average of about $1,300. The cost of a building permit can seem like an unnecessary overage, but the truth is that baked into the price of permits is a measure of safety (through the resulting inspections), which will ensure the stability and security of your home for many years to come.
Additionally, unpermitted construction is illegal, and in the event that your local authority learns of an unpermitted construction, they can make you tear down the addition. This can raise the cost substantially; however, any reputable professional working in the renovation and construction industry that you might hire to take on the project won't be willing to work without this prerequisite taken care of.
Angi reports that most general contractors will apply for permits on your behalf rather than placing the technical jargon and filing requirements on you as a layperson in the construction world.
Consider working with an architect to lock in a safe and functional design
HomeGuide estimates that architects can charge based on a number of contractual specifications, either by the hour, per square foot, as a percentage of the project cost (for larger jobs such as a new home build), or as a fixed price. Typically, you can expect to pay between $100 and $250 per hour.
Relying on an architect to help you confidently build this addition to the home is a great idea. Architects are professionals in the design and physical engineering worlds that are integral to successful home construction projects. An architect can draw up the plans for your proposed addition to the home, giving you the peace of mind to know that the second-floor space that you are looking to add will be built in conformity with local codes and in consideration of your particular uses and needs. An architect can help you bridge the gap between your dream home and a functional space that is structurally sound and ensures great curb appeal.
Additional costs
In addition to the basic construction elements of your second floor, wrapping up the project will require a few finishing touches and additional facets of the overall build that will add to the final tally that you can expect to pay.
Electrical, HVAC, and plumbing hookups will make the space habitable
A second story construction takes a considerable amount of time to complete. This comes as a result of the varied construction tasks that go into the build, from laying the floor and foundation that will support the live load weight of the new living space to the installation of habitation requirements, such as electrical, plumbing, and air conditioning elements (via Lets Build).
These requirements will make the space comfortable and give it the final elements it needs to serve as a residential area of the home. Forbes Advisor estimates that a new HVAC system will typically cost about $7,000 for a whole home replacement, so a reduction that more closely resembles the low-end figure of about $5,000 is probably more accurate. Forbes Advisor also reports that a typical electrician charge will range between $50 and $100 per hour.
In addition, HomeGuide reports that plumbers charge between $45 and $150 per hour, but may work on a per fixture rate instead when fitting a newly added segment of the property rather than fixing existing plumbing work.
Painting and decorating transform this space from an oversized attic to a place of comfort
No living space is complete without a modern coat of paint and decorative elements that make the place feel like home. PaintRite Pros estimate that the cost to paint the interior spaces of a home ranges between $1.50 and $3.50 per square foot and rises to as much as $4 per square foot when including trim and ceiling painting services.
These finishing touches are essential to completing the addition of a second story to your home. Without painted walls and decorated spaces, this new section of your home may end up feeling more like an expansive attic rather than a place to relax, work, or enjoy time with family.
Don't forget about the staircase
Finally, you'll need to include a staircase in your calculation in order to reach this new portion of your property. HomeAdvisor estimates that a new staircase will cost an average of $1,956, with a range from $961 to $3,143. Your staircase doesn't need to be ornate or luxurious, but many homeowners that are going all out to introduce a new upstairs section of the property will want to cap off this construction project with a beautiful staircase. Making use of hardwood flooring for the steps and intricate railing designs won't raise the overall price by much (around $2,600 for a wrought iron railing, for instance, according to Angi), but they will add a touch of style and class that makes all the difference in the aesthetic appeal of this new segment of your home.
Why you need a second story
Adding a second story to your home can amplify your family's ability to make use of the space. For a full second floor, you'll be doubling the functional floor space of your property and adding a huge new element to the home that will fundamentally change the way you interact with it.
A growing family can benefit immensely from a second floor
Whether you're welcoming new children to the family or suddenly need additional space to support an in-law that will soon be moving into your home full time, adding a second floor is a great option that allows you to transform the overall space available to support your lifestyle and family needs. A second floor can be used as an in-law suite by adding what amounts to a second primary bedroom and a toned-down kitchenette above your existing kitchen or bathroom space to take advantage of existing pipework and electrical specifications.
Building an in-law suite can provide the versatility that your home needs to support a loved one. Ally reports that these dwelling spaces act as a small, secondary living space that can be self-contained to provide privacy to the inhabitant while retaining a physical closeness between the whole family.
An upper floor home office offers an unbeatable productivity boost
A home that includes office space has become a unique selling point and something that many people dream of when renovating their property or when looking to move into a new space that better supports their lifestyle needs (via Money). Building an office that takes up a portion of a new second-floor addition (or perhaps is the sole purpose of the added space and therefore occupies the entire upper level) provides unique value to an employee that is spending much of their time working from home. Moving your work to a newly installed upstairs area separates you from anything that may be going on in the main areas of the home, allowing you to focus intently on any tasks you may be under the gun to get completed.
Augmenting the space of your home doesn't have to come at the cost of your beautiful lawn
Another great reason to incorporate a second-floor addition rather than one that expands the footprint of an entirely ground-floor-based dwelling is to protect your much-loved yard space. The lawn provides immense value to your lifestyle, with outdoor living serving as a necessity in the life of a modern homeowner.
As well, a pristine lawn is a fantastic asset for someone trying to sell their home (via The New York Times). By expanding the ground floor footprint of your property, you add interior dimensions that are great for improving the flow of your home, but these changes come with a cost outside the four walls of the house. Adding a second floor eliminates this tradeoff while still giving you the additional space that your family lifestyle requires.
Benefits of a second story
The benefits of an added second story are widespread. This totally new take on your living space can provide a wealth of new opportunities when it comes to utilizing the interior space of your home, as well as the financial value that the home offers going forward.
Fiscal value is transformed with the addition of a second floor
Two-story homes and single-floor properties exist in completely different categories from one another. Homelight estimates that a second story addition will typically net a 65% return on investment, which clocks in at the higher end of renovation projects as a purely ROI-driven opportunity. Note that this only takes into consideration the return that you would receive if you opted to sell the property immediately after completing the renovation project.
In reality, adding a second floor is a sort of doubling down on your interest in remaining in the property long term. This means that you'll gain full use of the added floor space that a second-story addition provides for many years to come. But of course, when you do eventually sell the home, the added value will stand as a healthy boost to the overall sale price.
Adding a second floor can accomplish any specific layout goals that you may have for the home
The addition of a second floor to your property is different from a traditional extension in a number of ways, but perhaps one of the most intriguing changes that this provides is the ability to enhance your control over how this new space will be sectioned off. The Seattle Times suggests that many homeowners going through a second story addition desire to create a whole new primary suite that's better suited to their stylistic interests and needs. A second-floor addition like this might make use of an expansive walk-in closet, add in luxury bath options that aren't feasible in the existing bathrooms downstairs, and much more.
The sky is truly the limit when it comes to changing the layout of your property by moving upwards instead of simply ballooning the size of your home's square footage horizontally.
