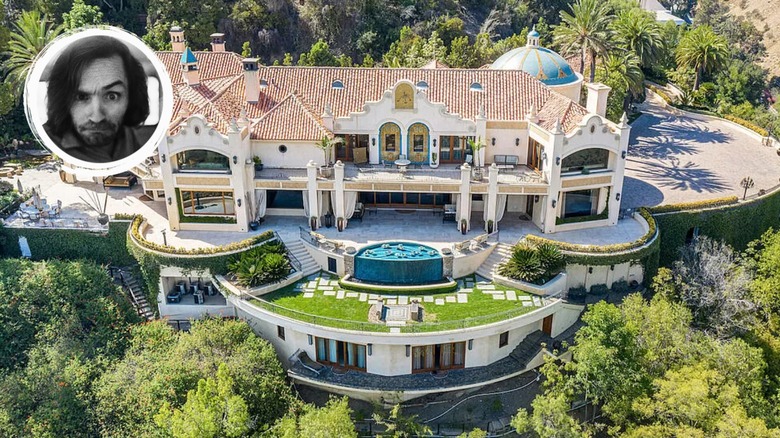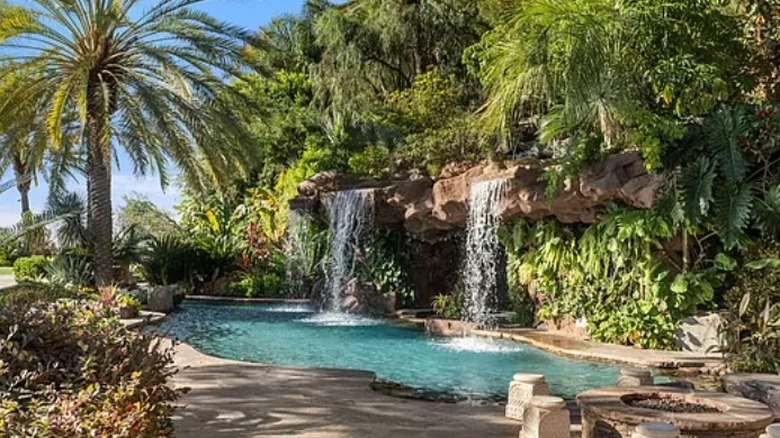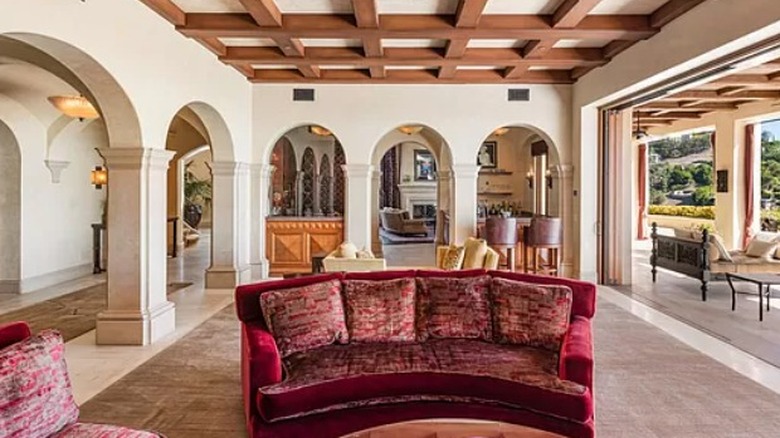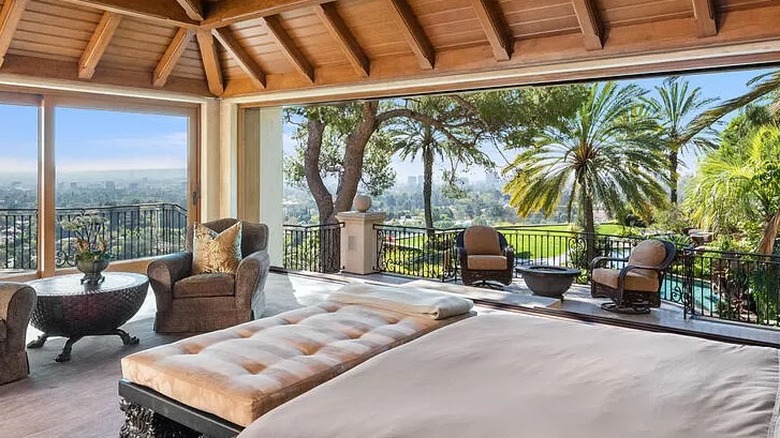The Mansion At The Site Of The Manson Murders Just Cut Its Price By $15 Million
On August 8, 1969, vintage Hollywood actress Sharon Tate was murdered in her own home at 10066 Cielo Drive in Beverly Hills, California. She was only twenty-six years old and pregnant at the time of the incident. The occurrence sent a shock through the United States not only for the brutal murder of this beloved actress but also the chilling truth behind the murder. Vox states that Tate's murderers were led by the beliefs of Charles Manson, who was a cult leader. Four of Manson's followers let themselves into Tate's home and killed everyone inside. The very next night, another cult murder was announced at the home of Leno and Rosemary LaBianca — once again committed by the Manson Family.
These murders eventually became known as the Manson Family Murders, and it took a toll on U.S. citizens everywhere. For years, the safety and security of the United States were put into question, even after the death of Charles Manson in 2017. Today, the events are still depicted in the chilling yet beloved film, "Once Upon A Time... In Hollywood," starring Brad Pitt, Leonardo DiCaprio, and Margot Robbie (per Rolling Stones), as well as many other movies. But even though many years have gone by since the murders, the property of Sharon Tate's murder still lacks interested buyers. Even after a $15 million price cut, the new mansion sitting on the infamous property is still having difficulties finding an owner (per New York Post). Let's take a closer look at the property.
Home surrounded by luxury
The original home, located at 10066 Cielo Drive, where the famous Sharon Tate killing took place, was demolished and replaced with a fabulous 21,000 square foot mansion that is now selling for approximately $70 million. New York Post states that the new home was built in 2007 when it was first purchased by Jeff Franklin, creator of the beloved show "Full House." As mentioned before, the property is stationed in Beverly Hills, which is best known for supporting all the elements of a luxurious life, from the ultimate dining experiences to extensive shopping areas and plenty of nightlife (per Niche).
Being a luxury home in California, one expects the luxury to begin with private outdoor spaces, and this Beverly Hills home does not disappoint. Zillow shows various areas of the home where one can privately lounge in the beautiful California sun while enjoying stunning city views along with the mountains beyond. Vibrantly colored lawns also extend back behind the house, accompanied by a variety of exotic plants surrounding gorgeous outdoor seating arrangements that rest along a uniquely styled pool area. The outdoor area alone makes for the perfect place to host family gatherings, parties, or to simply enjoy peacefully by yourself.
Spacious home arrangements
Moving to the inside portions of the home, there is a jaw-dropping total of nine bedrooms and eighteen bathrooms. Spread across the 21,000 square feet of living space. Each bedroom includes a luxurious amount of space. The master bedroom, in particular, boasts an area with a private fireplace, room for multiple seating arrangements, and even an extra area for a normal bedroom set-up. The bathroom attached is even more luxurious with a spacious walk-in shower, an extra vanity with storage, and a large soaking tub with a perfect view. Amongst the bedrooms of the house, there are also several living spaces. Each one is set in a roomy area that can hold a variety of different seating arrangements that make a perfect place for hosting guests or spending time with family.
After the main living spaces, Zillow then leads over to the kitchen, where the luxury continues in a culinary form. The kitchen includes three walls of counters, each set with a vast amount of cabinet space above and below this area. In the middle of the kitchen, there is a large island that provides even more counter and storage space. Providing a space for informal dining, the kitchen island also includes a small sitting space to eat separately from the formal dining arrangement located in a different area of the house.
New York Post claims that the mansion also includes a separate guest house, movie theater, spa, gym, hair salon, and a billiard room and bar.
Distinct mediterranean style
The distinct Mediterranean style of this new Beverly Hills home is unmistakable. Zillow shows the exterior portions of the house designed with creamy, white stone walls topped with a traditional red California metal roof. Upon entering the front door, residents and guests are then greeted with a round dome-like area that houses the home's grand staircase that leads to the upper portions of the house.
Moving throughout the main level of the home, the Mediterranean style continues with lightly colored walls that shape into arched entrances as you move throughout the great areas of the home. The stone and tile floors accompany the lightly colored walls and add to the overall Mediterranean look. Although most of the rooms boast this traditional Mediterranean style, one living space, in particular, takes on a different classic style with wooden patterned walls and ceiling. This wooden look continues into the kitchen, where the cabinets are similar styles of wood topped with a dark marble countertop.
Moving to the upper level of the home, the flooring shifts over to a dark hardwood that leads into the master bedroom, where a decorated wooden ceiling controls the style room, making the areas match the tropical gardens that peak in through the floor-to-ceiling windows. This style then continues in the bathroom with a mixture of lighter stone colors that drift back to the original Mediterranean style.



