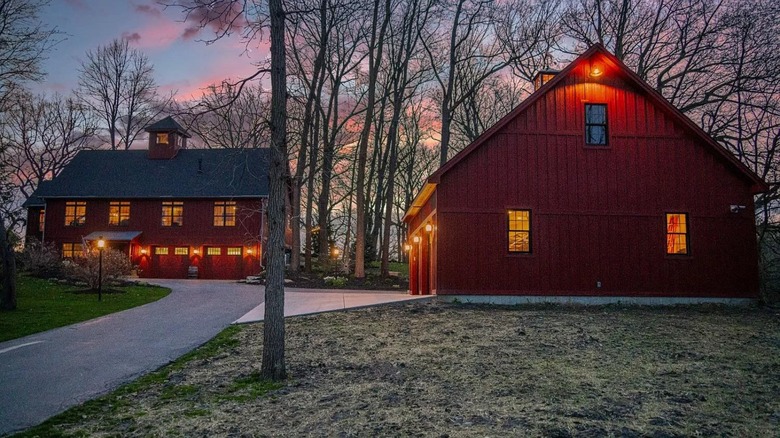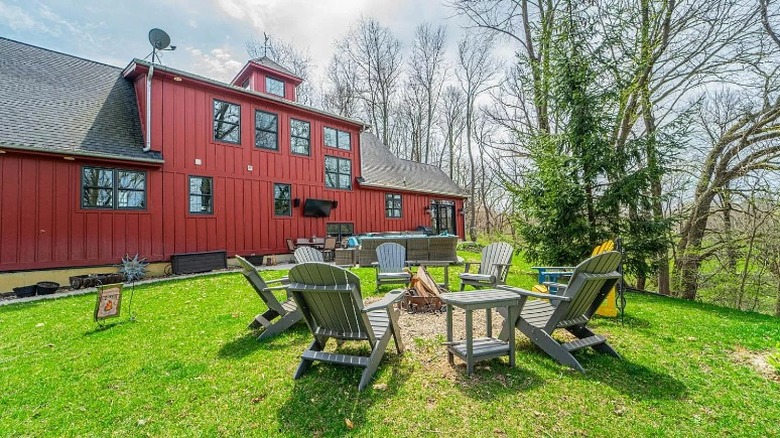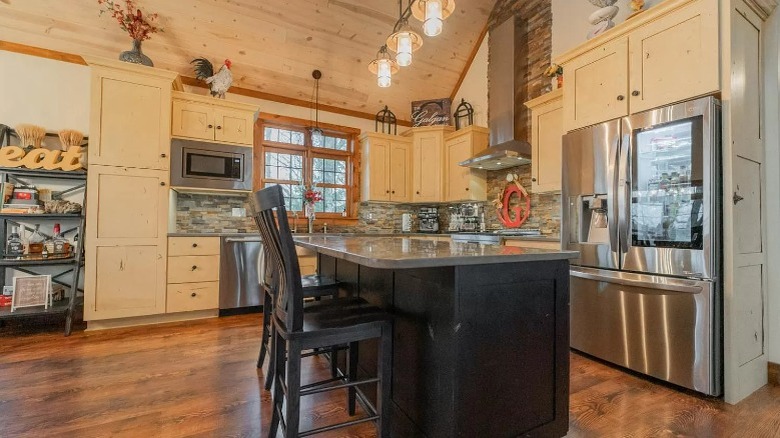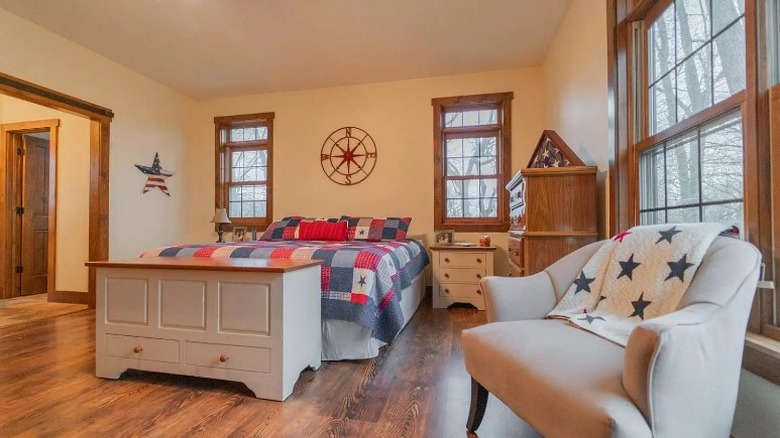Explore This Huge Barn-Style Indiana Home That Is On Sale For $800K
When many people think of the word "barn," they usually think of the south or an open area out in the country. Additionally, many also associate this word as a place of shelter for horses, chickens, or other wildlife. While all of this is definitely true, barns can be located in other areas and used for other things as well. Furthermore, a home can also be inspired by and look much like a barn while not actually being one. This is exactly what this barn-style home for sale in Indiana looks like.
On the market for almost $800K, as listed on Realtor, this three story home is a stunning estate that was built in 2014. A little over two acres come with the home that sits at around 3,328 square feet in size. Three bedrooms reside on the inside along with three bathrooms and one standard sized half bath. There are two garage ports attached to the house as well. Several exterior luxuries are included as well including an extra separate two story garage port and a patio.
The country home's exteriors
The house and the matching garage port are both red and built to resemble a barn, per Zillow. A long paved pathway leads up to both of these, with the garage being on the right side and the home itself being straight up ahead. There are several outdoor lights that are hung around the house and the barn to help provide some light during the night. While there is a good bit of land that comes with this estate, the majority of it, aside from the house and garage, are trees. Not to fret, you can still see the beautiful sunrise and sunset peeking through the trees with ease.
Over on the backside of the house is where most of the outdoor entertainment is. Perhaps, the first thing you notice is the large flat-screen TV that is mounted onto the back of the house. Below this is a long dining table with several matching chairs perfect for eating outdoors. Beside this is a large hot tub, and a few feet away is an outdoor couch with blue cushions and matching chairs and an end table. Further out into this large backyard is a manmade fire pit surrounded by several lounge chairs.
A chef's perfect kitchen and relaxing family room
The main event of this house, and many homes alike, is the kitchen. Based on the Realtor listing, the floors consist of dark wooden flooring throughout the kitchen and many other rooms as well. Stainless steel appliances reside within this room, making cooking a breeze. The majority of the counters are a bright tan color and have a stone backsplash that reaches behind the stove and up towards the ceiling. The countertops on the cabinets and center island are dark gray marble. However, in opposition to the cabinets, the island is dark black and features two large chairs.
This impressionable flooring continues into the large family room as well. While being wide in size, the ceiling is also tall and stretches to the second floor with long ceiling fans hanging from above. A stone fireplace is the main event in this room with a large flatscreen tv with a wooden frame mounted on it. The wall adjacent to this resides three large brown paneled windows to help bring in some natural sunlight. Two other notable mentions residing in this room are the closable barn door that leads into the hallway and the large black piano that sits in the far corner of this room.
Simple rooms reside in this home as well
While this house is unique and extravagant in many ways, there are some simple and basic rooms that reside in this home as well. Per Zillow, one of the bedrooms consists of the exact same flooring that is located in most of the other rooms, as well as white walls and brown trimming and window seals. Like many bedrooms, the bed itself resides in the middle of the floor. Other furniture in this room includes a dresser, nightstand, large chair, and chest. A compass and a star that has an American flag design hang on the walls, as well as a folded up flag on the dresser and a blanket with stars on the chair. The bedspread consists of the colors red, white, and blue, along with stars as well.
An office is also located in this home and has many unique features as well. Perhaps, the first thing one will notice in this room is the large chalkboard that resides on the main wall. In front of this is a small black circular table with four standard-sized chairs located around it. In front of this as well is where the office desk resides with dual monitors, a swivel chair, and all the necessities one might need. Additionally, three long windows and one short wide window are located on the wall adjacent to the chalkboard. The trimming and baseboards are also brown in this room; however, the flooring consists of gray carpet.



