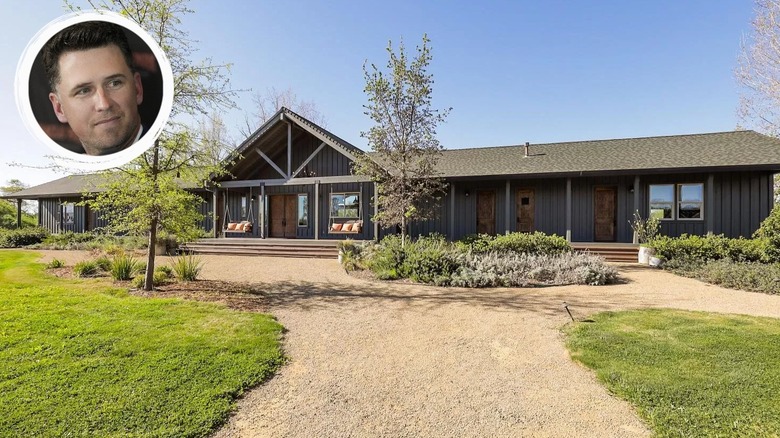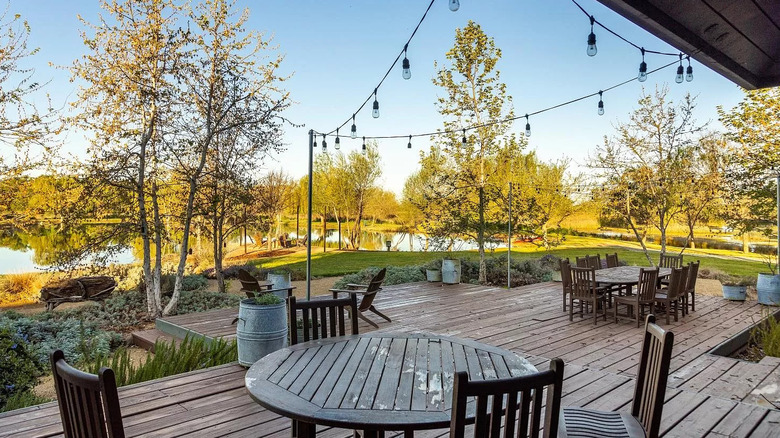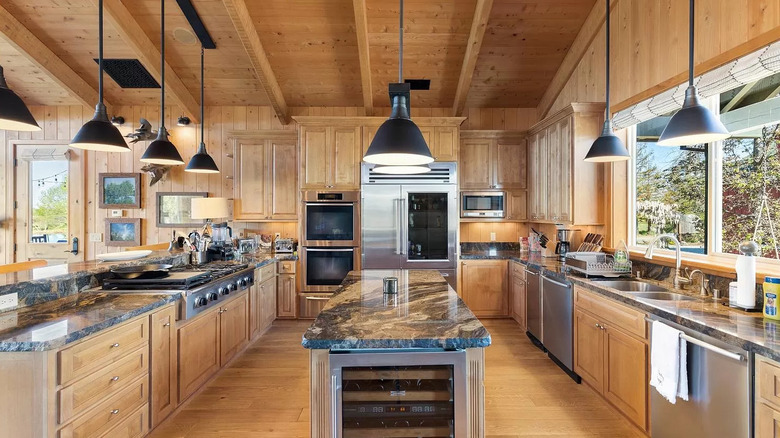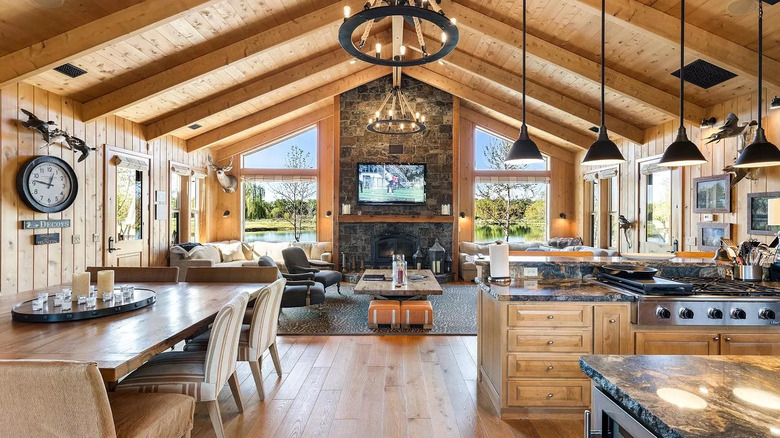Inside MLB Star Buster Posey's California Ranch Available For $3.9 Million
MLB star Buster Posey always had a love of sports. At Lee County High School in Leesburg, Georgia, he played football, soccer, basketball, and baseball, with baseball being his most successful endeavor. Posey was the star player on his high school's baseball team, where he played pitcher and shortstop and had a recorded total of 14 home runs his final year of high school (via The Famous People). Although Posey could have easily started a full-time baseball career directly after high school, he decided to pursue a college degree first. He ended up at Florida State University where he played for the Florida State Seminoles.
Posey's professional baseball career started in 2008, when he was drafted by the San Francisco Giants. During his first year, he was awarded the Golden Spike and Dick Howser Trophy. As Posey's profession continued, he earned many more awards including four Silver Slugger Awards and a Golden Glove Award. Recently, however, Posey decided to bring his baseball career to an end because he wished to spend more time with his family, according to the San Francisco Chronicle. Now, as Posey is leaving behind his successful baseball career, he is also leaving behind his $3.9 million California ranch as he plans on heading with his family back to Georgia, his place of origin (per Realtor). Let's take a closer look at this beautiful family estate Posey plans on selling.
The quiet northern California property
Realtor states Buster Posey's home rests on a 106-acre property in a small town called Oroville, California. Oroville is approximately 150 miles outside of San Francisco in northern California, with a variety of recreation and scenic areas scattered throughout the area.
The property also offers a variety of its own recreational and scenic elements within the extensive amount of space that surrounds the home. The largest of these is the lake that is located behind the main house on the property. The back portion of the house extends outside with a large patio that overlooks the water. This patio can be easily decorated with lights and seating arrangements to make a perfect space for hosting parties, entertaining guests, or spending quality time with family (per Zillow).
On the property, Realtor also states that there are also two seasonal creeks, an acreage for hunting and fishing, and a tennis court. These elements and more make the property a perfect place for a private vacation or hanging out with loved ones.
Inside the family-oriented home
Accompanying the gorgeous outdoor features of the property, the 3,340-square-foot main house presents large spaces for continued family enjoyment and entertainment. Each of the five bedrooms in the home are luxurious spaces. The master bedroom in particular is set with plenty of room for bedroom furniture with extra surrounding seating arrangements. The other rooms in the home are presented as guest rooms with the inclusion of one large children's room set with rows of bunkbeds and extra floor space to play. The six bathrooms are similarly spacious, with the master bathroom boasting particular luxury with it double vanity, large soaking tub, and walk-in shower.
Another area of the home that Zillow shows is the large kitchen with breakfast bar seating amongst the long countertops and luxurious cabinet space. A separate dining area is also located close by. Then, just beyond the kitchen is the prized living and family area where the family fun can continue with games and movies as the weather turns cool outside.
Other than the main house there is also a small fitness center, a barn with areas to store hunting and fishing gear, and a guest house with extra living and recreational space.
A cozy ambiance throughout the property
Bringing a cozy log-cabin look to the home, a good portion of the main house is made with wood from the floor to the ceiling. Starting in the main living space of the home, the flooring consists of a light hardwood. This same wood climes up the walls and creates the high ceilings in the living room and kitchen. Elevating the cozy look of the area, a large fireplace is also located in the room, decorated with dark tile that is situated around and leading up with the chimney. The kitchen uses a similar wood for the many cabinets that are contrasted by the dark stone countertops, as noted by Zillow.
Moving into the bedrooms, the light hardwood floors and walls continue, but while most of the bedrooms have a regular drywall ceiling, the master bedroom has the same beautiful wooded ceilings as the main living area. The master bathroom, similar to the rest of the home, includes wooden elements, but they are mixed in with dark and tan tiles that cover the floor and the surrounding bathtub and shower areas.
Moving away from the main house, the guest house has a completely different style. Taking on a somewhat open, modern design, the guest house boasts light hardwood floors and blank white walls, leaving all the cozy elements at the main house.



