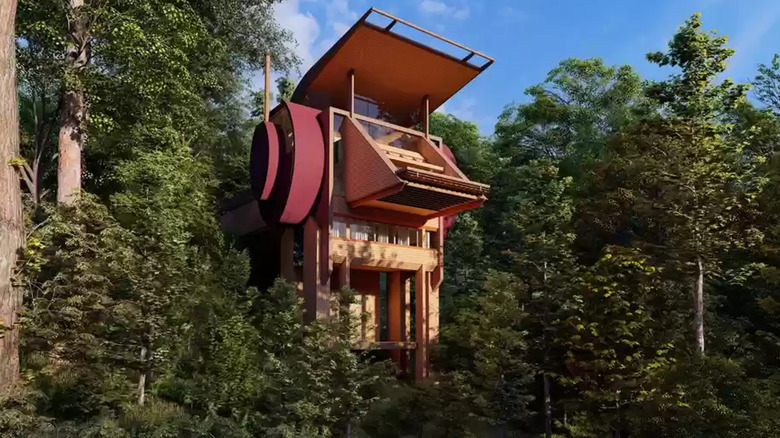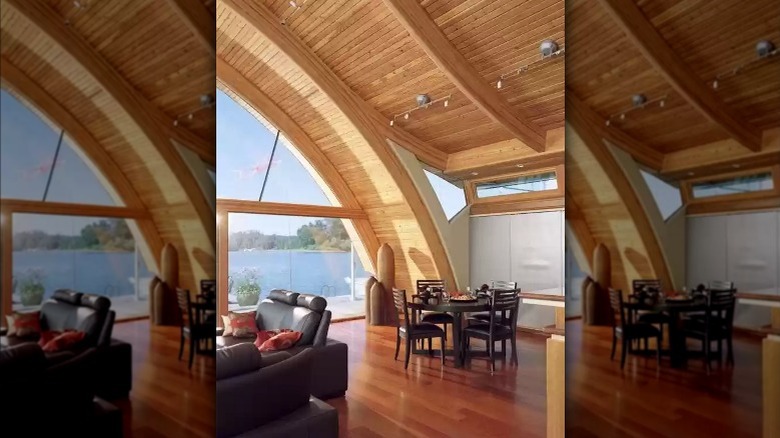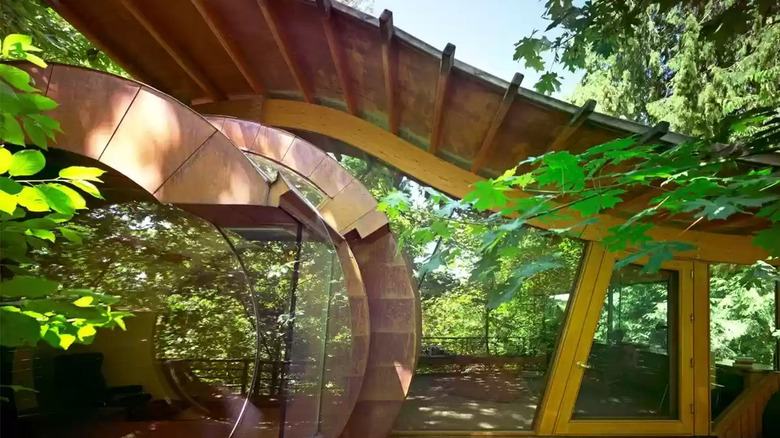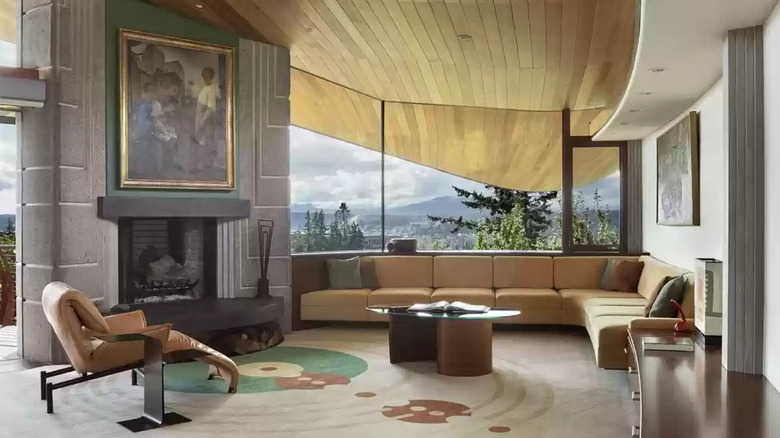Check Out These Designer Space-Age Homes That Are Popping Up In Portland
If you've noticed some unique spacey homes landing in Oregon, don't be alarmed that it might mean a "War of the Worlds" type of invasion; instead, it's just the futuristic designs of architect Robert Harvey Oshatz putting his unique stamp on Portland real estate. Oshatz has been showcasing his amazing artistic architecture across the globe for over 50 years, but he seems to have a soft spot for his home base in the Pacific Northwest. Studying under the American architect Frank Lloyd Wright, Jr., Oshatz started his own firm in 1971 and has since built both stunning commercial buildings in Oregon and many breathtaking residences as far away as Japan'
In his designs, you can see the ultra-modern Lloyd Wright influences as geometrics blend playfully with long sloping rooflines. On both the outer casings of his homes and with regard to the interior design, Oshatz's work seems to put an emphasis on natural materials such as wood and stones. He seems to move them front and center while aluminum and huge glass windows are used to frame and accent the rest of the structure. Where Oshatz really stands apart from other architects is his special way of incorporating these space-age designs into natural areas such as forests, hillsides, or riverbeds without having them stick out like a sore thumb. This modern aesthetic meets rugged nature is highlighted in the many homes he has created peppered throughout the Portland landscape.
Oshatz's new five home project in Portland
American architect Robert Harvey Oshatz is no stranger to building ahead-of-their time homes in Oregon. The veteran of the trade has had his hand in creating new and wonderful feats of architectural artistry throughout the state, focusing mainly on modern designs set amidst the picturesque Oregon scenery. In his new endeavor, Oshatz is set to create a series of five homes that will form a most unique community that is aimed at encouraging a symbiosis of generations living together, according to Realtor.
Of the five homes, one is already available for purchase with a price tag of $2.6 million. The home features 3,700 square feet of living space with four bedrooms and four-and-a-half bathrooms and sits on a 2,178 square foot lot on NW Royal Boulevard in Portland, according to the listing on Realtor. Located near the Willamette Stone State Heritage Site, the palatial home draws influences from flowing Asian architecture and uses the surrounding woodland to nest among the hills. By setting the home within the forest, Oshatz has eliminated the time and effort that would be spent on lawn maintenance and instead lets nature run its natural course. The home will also feature an elevator to make accessing each floor easy as the resident's age. With one house ready for new owners, what can we expect for the other four soon-to-be-constructed homes?
A look at the outside of Oshatz's past projects
Potential new owners will have to sit back and be patient as Robert Harvey Oshatz gets set to continue with his ambitious five-home community project. According to Realtor, the new homeowners may even have a chance to add their own input when it comes to personalizing the final projects, but for now, we can take a step back and see what else Oshatz has created and how it may influence his hand in creating the new Portland-area community.
In his past works with building truly unique homes in the nature-friendly state of Oregon, Oshatz hasn't held back on designing visually stunning homes that coincide with its natural elements. In 2004, he finished The Wilkinson Residence, which is set among the sloping forest hills and along the canopied tree line. A cascading wooden roof ebbs and flows among the lush green leaves of the trees as huge glass walls enable the owner to have stunning views of the immense birdlife around them, per Oshatz's website. Half-cylindrical doorways make it almost seem as though you are traveling through an immense fallen tree as big geometric windows bring in the light from the surrounding elements. One can sense that Oshatz maps the outline of his home creations to blend with the shape of the surrounding area. Will he incorporate this technique into his future creations? Only time will tell how the natural environment will influence his architectural layout.
Stunning interiors of Oshatz created homes
From the outside, the homes that Robert Harvey Oshatz has created are visual wonders and may make you question whether or not extraterrestrial influence may have played a hand. Varieties of different shapes ranging from smooth round cylinders to sharp pentagonal portions, work in harmony with the beauty that surrounds it. These artistic touches flow seamlessly towards the interior of his designs as well.
For his work on what he has dubbed "Windship" — an exquisite home located in the Pacific Northwest — he created aerodynamic timber wood roofing that breezes its way right into the main living room and is in full view of the dramatically high ceilings. Connected by columns, the ceiling looks almost as though it is floating in the air, as per his website. From photos on Realtor, you can notice how the smooth stone of the oversized fireplace reaches up to meet the warm wood ceiling in perfect balance. His use of large connecting windows showcases the sprawling Oregon treeline and gives the effect of a modern-made extravagant treehouse. Etching designs on the floor showcase dissected circles which further treat the viewer's eye to the wondrous symmetry of shapes featured within and around the home. It will be a real artistic and architectural luxury to see how he blends the beautiful Oregon environment into the interior of his new ambitious five-home community set for Portland.



