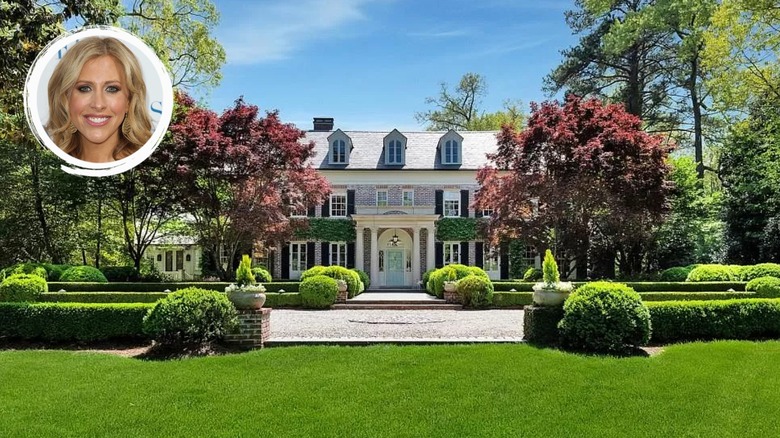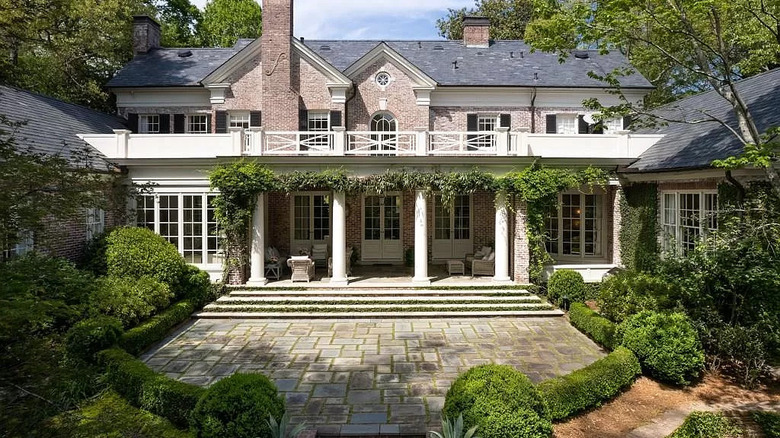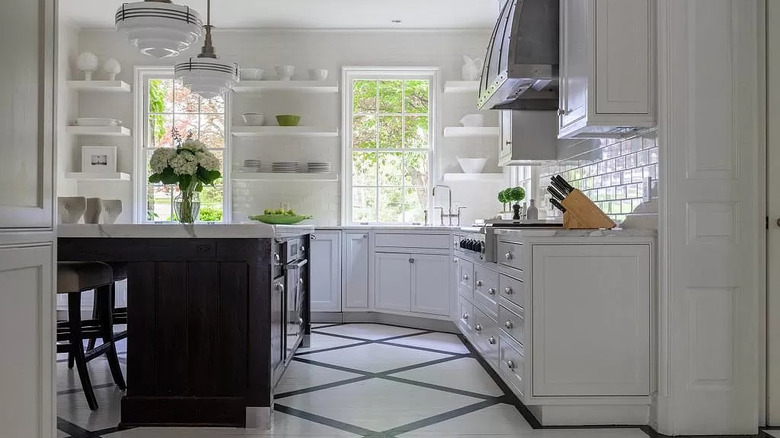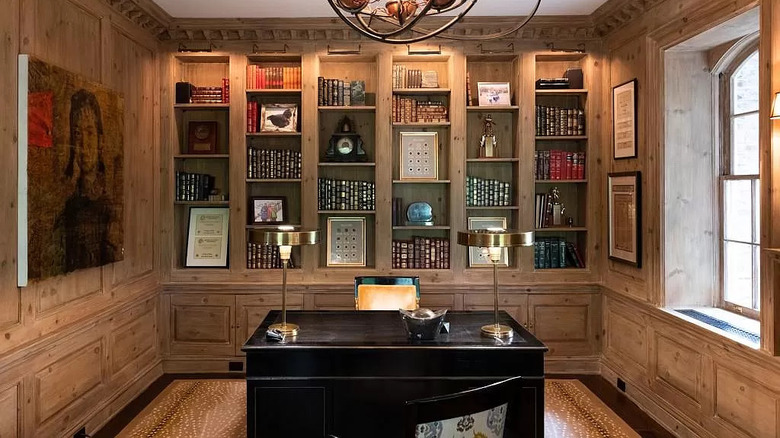Peek Inside The Luxurious Atlanta Home Bestselling Author Emily Giffin Is Selling
Bestselling author Emily Giffin started a career in law before even attempting to write her first novel. She graduated with high marks from Wake Forest University and continued on with her educational career by pursuing law at the University of Virginia School of Law. After school, she spent a long time paying off student loans by practicing litigation at a law firm in Manhattan, which is also when she decided to start writing her first novel in her free time (per Emily Griffin).
When it came to writing, Giffin didn't have a very smooth start. Her first manuscript was rejected, but she still decided to make a major leap toward making her dream come true. She quit her career in law and moved to London where she began writing full-time. After a while, her leap of faith finally paid off as she successfully completed her manuscript and landed herself a two-book deal. Over the years she has written several beloved novels; some of her eight bestsellers including "Something Blue," "The One & Only," and "All We Ever Wanted." Today, her books are read all over the world, and one has even hit theaters due to its popularity. As Giffin continues to thrive in her writing career, she is turning the page on her life story and placing her Atlanta home on the market for $9 million (per the New York Post). Let's take a peek inside this author's luxurious home.
5 acres of beautiful landscaping
Emily Giffin's 9,286-square-foot home rests on 5 acres of property in the northwestern corner of Atlanta, Georgia. Each of these 5 acres are beautifully decorated with landscaping and a variety of other luxurious outdoor living elements. When first stepping out into the backyard of the home, residents and guests are brought to a small sitting area that rests on the porch that is covered with an awning to continue use during a variety of weather conditions. The porch then open up to a large stone terrace that leads out toward the rest of the yard, per Zillow.
Amongst the beautifully manicured lawns and gardens there is a beautiful fountain centerpiece. A small shed is also positioned amongst the gardens to allow for a variety of storage needs for the extensive amount of maintenance the gardens need. Finalizing the luxurious exterior of the home, the property also includes a large, private pool with plenty of poolside seating and a separate pool house that can be used to host parties or simply spend quality time with family.
A truly luxurious home layout
Spread across the large amount of square footing of the home are five luxuriously set bedrooms and six spacious bathrooms. Each bedroom is spectacularly laid out with plenty of room for bedroom furniture and a small sitting or desk area. The bathrooms attached provide even more space for storage and general movement throughout the area. Zillow specifically shows the master bathroom complete with a large soaking tub, two large vanities, and a walk-in shower.
Throughout the home, there are also several living areas with plenty of allotted space for seating, perfect for entertaining guests or spending time with the family. The kitchen also boasts a very spacious area with a vast amount of both storage and counter space. The large kitchen island positioned at the center of the room provides even more room for seating along with a small breakfast nook located in the same area. A more formal dining area is located in a separate room not far from the kitchen area. A small office and library are also stationed inside the home, acting as the perfect spot for a masterpiece to be written.
Plenty of space to write a masterpiece
Zillow shows a majority of the home to have a light, open style. Upon entering the home, residents and guests are immediately met with a large, open corridor with a grand staircase that leads to the upper portions of the house. The main level boast beautiful hardwood floors that are contrasted with the creamy white walls that characterize the home. This style is accompanied by plenty of windows that open up the living spaces and lighten up the home with plenty of natural lighting. The kitchen similarly boasts light colors with pearly white cabinets and light countertops contrasted by the dark kitchen island and unique flooring, which is further illuminated with several large windows for a beautiful cooking and dining area.
The upper level of the home continues with a similar style into all the bedrooms of the home, which are completed with crisp white carpets and lightly colored walls. The bathrooms are also not far off with slick light marble flooring and countertops contrasted only by the dark vanity cabinets. Zillow only shows one particular room that drifts from the main style of the home, which is the office. Unlike the rest of the house, the office takes on a rather classic, dark style with walls of dark wooden shelves that match the hardwood flooring, providing the perfect aesthetic for a professional writer.



