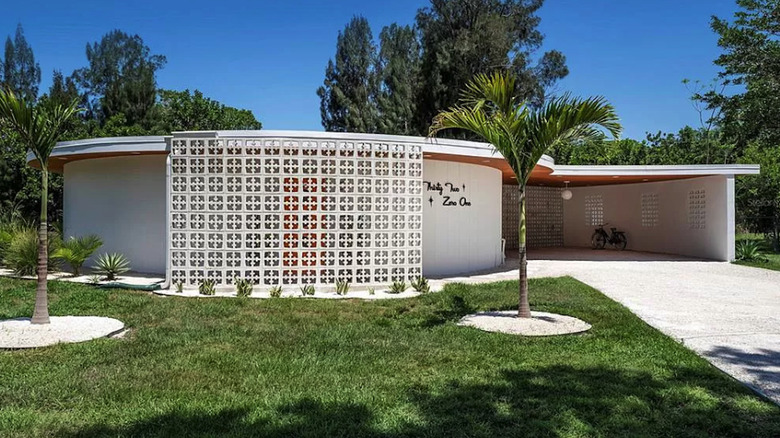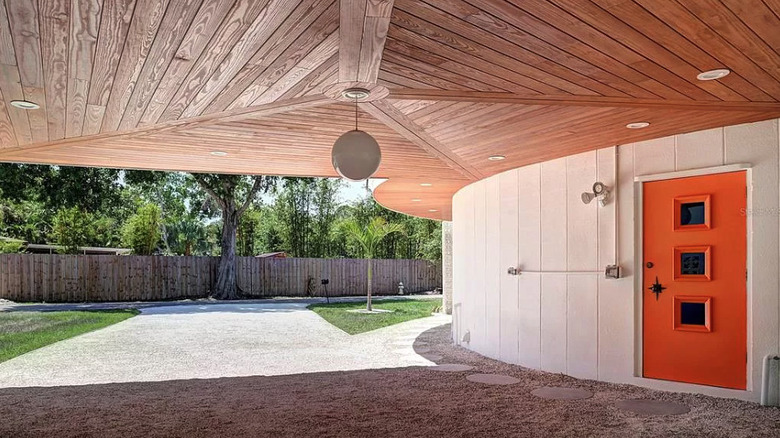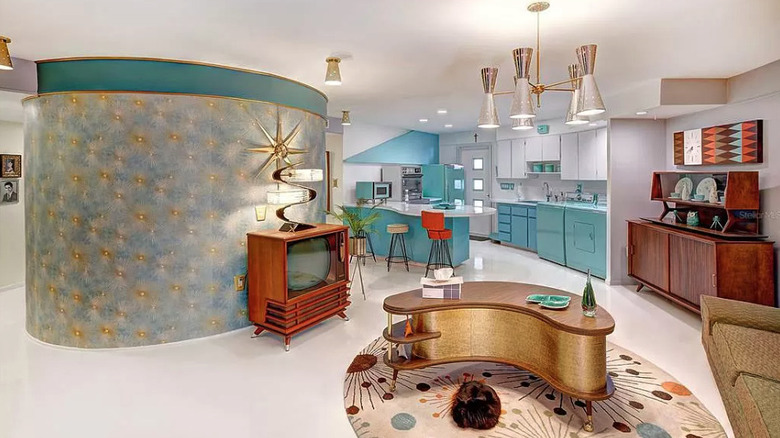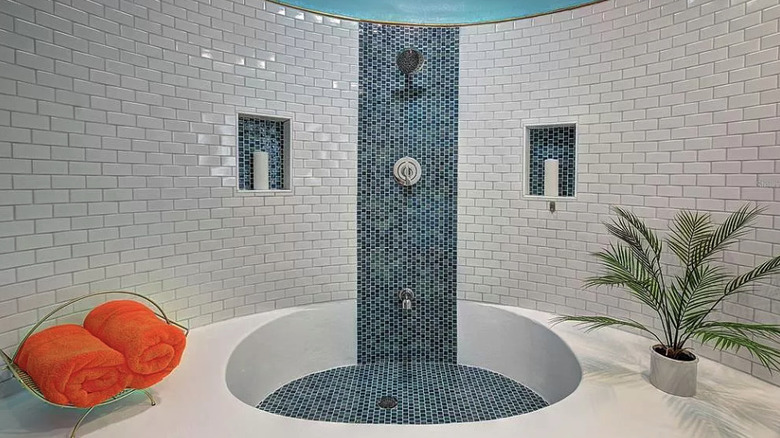This Perfectly Retro Florida Home Looks Straight Out Of The Jetsons
The mid-century modern design aesthetic has many fans, but many people often incorporate it in a more subtle way, such as by adding key furniture pieces that pay homage to the style in an otherwise modern space. However, a Florida home that hit the market just five days ago embraces it on a whole other level, creating a one-of-a-kind space that any retro design lover won't want to miss.
The home is located in Sarasota, Florida, on the charmingly named Peachtree street, as per the Zillow listing. With just 1,268 square feet of living space, the home may seem a bit small when considering the $899,000 price tag — however, the space has been fully renovated in an aesthetic that accentuates the unique structure to perfection. The property, built in 1971, has two bedrooms and one bathroom.
The Sarasota home has serious curb appeal, courtesy of the unique circular shape of the property, which was apparently inspired by the design of The Hilton Leech Art Studio, a structure nearby. And, while the interior may have you thinking the property has been unchanged for decades, that's actually courtesy of a top-to-bottom renovation targeting the mid-century modern aesthetic — the home has received a new roof, new plumbing, upgraded electrical panel, new fascia and exterior paint, and much more. Read on to learn more about this retro home that seems as though it was taken straight out of a television show or movie.
Eye-catching exterior details and a pop of color
As the Zillow listing showcases, the home's exterior is just as unique as the shape. The majority of the structure is a crisp white hue, although as a nod to a staple of mid-century modern design, the underside of the roof stretching around the home and over a carport area features wood detailing. The curved carport towards one side of the home features cut-out detailing, pot lights, a unique privacy screen looking out to the backyard, and a frosted globe light fixture that makes a style statement.
The home sits on a 0.35-acre corner lot with a fair amount of backyard space, giving the future owner the option to add additional structures such as a guest house, detached garage, or even a pool to take advantage of the Florida weather. The front lawn has Florida-appropriate plants including two palm trees, and a long driveway leads up to the carport, giving the property a grand entrance.
And, since location is a key facet of any piece of real estate, the listing also specifies that the home is just six miles to Siesta Key Beach, eight miles to Lido Key Beach, and under five miles to downtown Sarasota; you're only ever a short drive away from dipping your toes in the sand or checking out the shops and restaurants downtown.
A time-traveling interior
The bold front door gives you a good hint at what's to come once you step into the space — it's a vibrant orange hue with unique circular cut-outs and a starburst door knob, as the Zillow listing photos highlight. The open-concept main living area — another characteristic of mid-century modern style — has plenty of eye-catching design details, including several metallic gold dividers with geometric shapes, and an interior wall covered in stunning blue and gold wallpaper. Gold light fixtures add illumination throughout the space, paired with a statement fixture above one of the two seating areas.
While the home's current styling highlights the retro aesthetic, it's the kitchen that truly packs a design punch. The newly restored kitchen features a resurfaced circular counter that offers plenty of prep space, and makes a serious statement. The upper cabinets in the space are white with minimalist lines, while the lower cabinets are painted a bold robin's egg blue that contrasts beautifully with the white of the countertops and upper cabinets. The appliances are also all vintage, including a turquoise refrigerator, a turquoise washer and dryer set located towards one side of the kitchen, and even a vintage toaster oven perched jauntily atop the counter. There's also a door at the back of the kitchen with square-shaped glass panels and the same starburst knob as on the front door, leading out to the backyard.
A quaint master bedroom and show-stopping bathroom
A curved hallway leads to the home's bedrooms and bathroom, as seen in the Zillow listing. The layout means the spacious master bedroom is all curved walls — however, the listing notes that a wall was removed to make the master bedroom larger, so the space could potentially be divided once more if you're in need of three bedrooms. The master bedroom features the same glossy white flooring that's seen in the main areas, and pastel pink walls with metallic gold trim, although any future owner could repaint with their hue of choice. There's plenty of closet space with shuttered and bi-fold doors, and two rectangular windows looking out on the yard allow natural light into the room. The second bedroom has been transformed into an office with the same white flooring, a blue hue, and a quintessentially mid-century modern light fixture.
A curved wooden door leads to the home's only bathroom, which manages to pack in an abundance of unique features. The blue color scheme seen elsewhere throughout the home is carried into the bathroom, with any non-tiled portions of the wall painted a bold robin's egg blue shade. Metallic gold trim adds another detail, and there's a combination of two tiles, a white subway tile and smaller mosaic tile incorporating a variety of deep blue and green hues. The space is finished off with a curved white vanity, a backlit circular mirror, and a very unique circular tub and shower.



