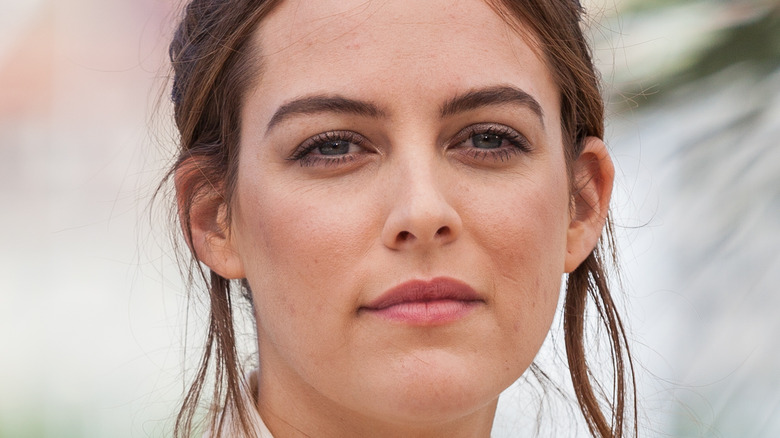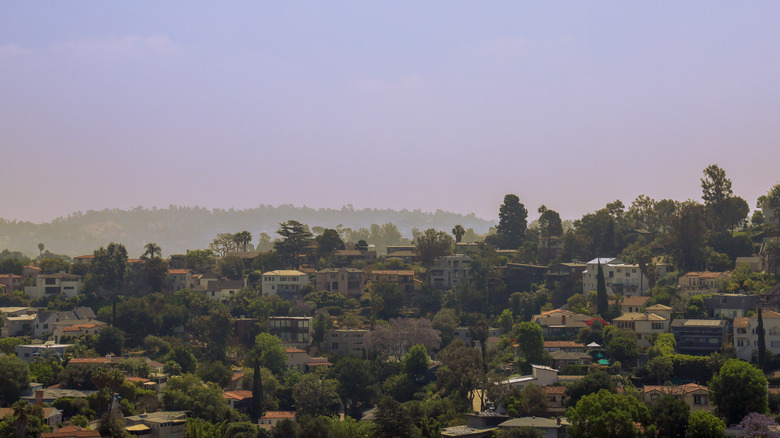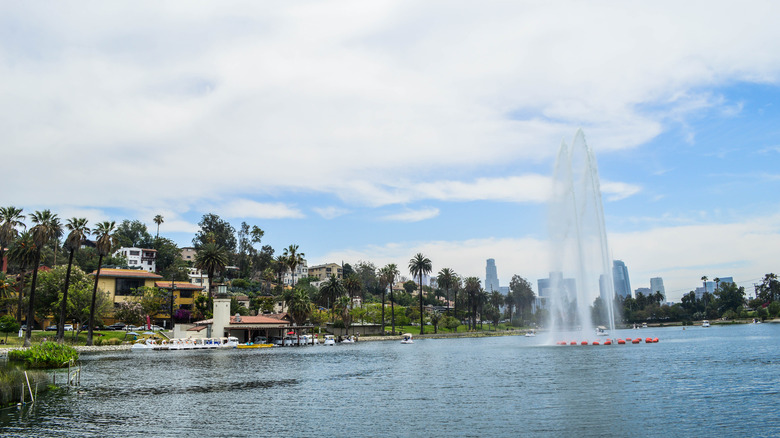Riley Keough Lives In An Unexpectedly Modest Home
Riley Keough has been a prolific actress for years, appearing in more than 20 movies since her debut in 2010, with some roles garnering her critical acclaim. The entertainment website, Collider, rates her as a major talent in the indie scene. She's also a model; per The List, she's walked the runway for Dolce & Gabbana, been featured in campaigns for well-known designers, and graced the covers of Vogue and the New York Times T Style magazine. But that's not all.
The rising star is the granddaughter to legend Elvis Presley, though he passed a decade before she was born, and Priscilla Presley; if you look, you'll see the recognizable smoldering eyes and jaw structure. Growing up with such a famous story, and the daughter of her roaming, musician mother, Lisa Marie, Keough straddled a strange paradox of wealthy comfort and fame-induced exclusion.
In 2015, Keough married her husband, Ben Smith-Petersen, whom she met while on the set of "Mad Max: The Fury." A few years later, she did the expected movie star thing and purchased a home in LA. With her lineage, career, and roster of well-connected friends (Dakota Johnson was a bridesmaid at her wedding), we could assume Keough's home is like so many others' in the business — huge, decorated by an A-list designer, and filled with high-end art. But Keough's home surprises in its humble bearing; it has just enough.
The home is in the Silver Lake area of LA, California
In real estate vernacular, Riley Keough's house is charming; at 1,191 square feet, it's an intimate size for two. By today's standards, and even the LA average of 1,625 square feet per single-family home (via Home Advisor), that's small. The two-bedroom, two-bathroom cottage has the classic good bones of a 1920s build and had received a complete face-lift prior to the purchase, including the installation of central heat and air conditioning. Per Dirt, the couple acquired the property for just over $1.3 million in 2018.
The home is located in the hipster area of Silver Lake, in Eastside LA. Centered around the Silver Lake and Ivanhoe reservoirs, the neighborhood is a hive of funky boutiques, cafes, and restaurants, and boasts lots of beautiful parks that are perfect for running and picnicking. According to Niche, it's a nice balance of urban and suburban vibes. Mostly occupied by young professionals, the outlet gives the area an A+ rating for nightlife and a B+ for family living.
The 1920s-built cottage has classic charm
After entering through a wall of hedges to a large and welcoming front patio, the Tudor-inspired cottage rests snugly in an oasis of green and feels quite private. Hardwood floors, plenty of light, and a window seat surrounded by built-in bookshelves are some of the characteristics of the home's interior, as well as an emerald encroachment of the outdoors into every first-floor window.
The traditional floor plan has been amended to open the rooms into one another, creating a flow and feeling of space in the limited square footage. The living room is adjacent to a dining room, featuring a small table and a quaint bump-out wall. This area, in turn, flows into a breakfast bar with a modern kitchen beyond; though butcher block countertops add functional earthiness to the sleek design. Per Dirt, the primary bedroom, located on the first floor, has an ensuite bathroom and French doors to a deck above a shaded backyard. Upstairs, the attic loft offers a comfortable bedroom or flex space.
While not the property one might have imagined, the location and environment seem nurturing and ripe with natural and urban attractions. Riley Keough explained to InStyle in 2021 that she was uprooted often as a child, and that she enjoyed her time in her dad's cabins as much as that in her mother's mansions. From the looks of this sweet little spot, we'd venture Keough believes that home is where you make it.


