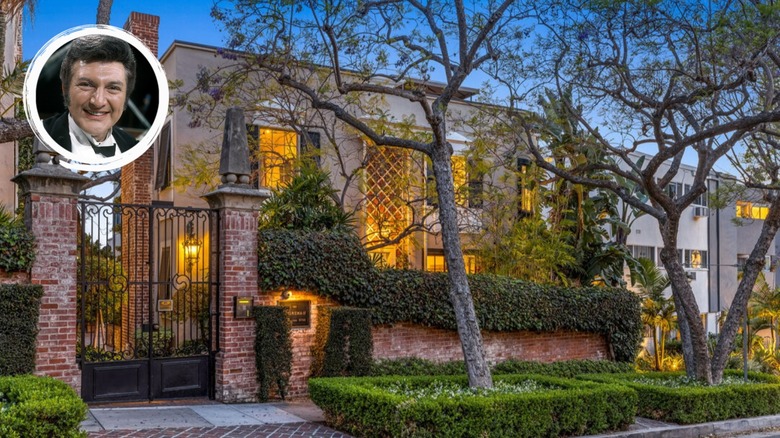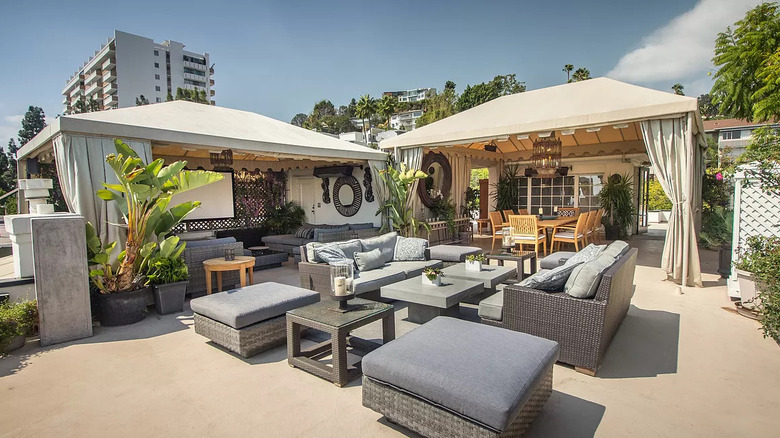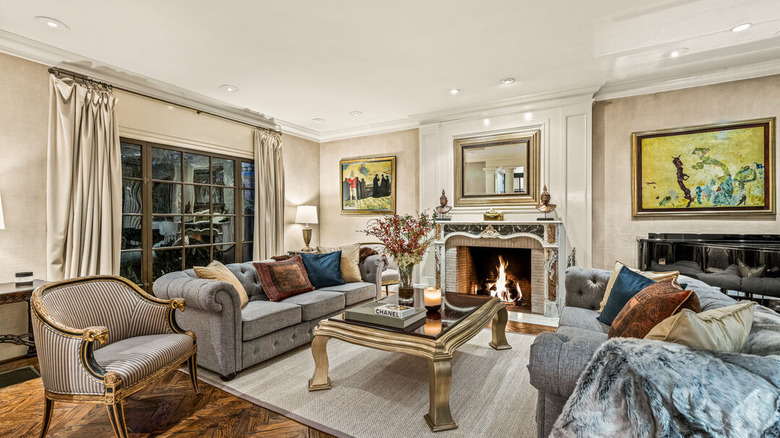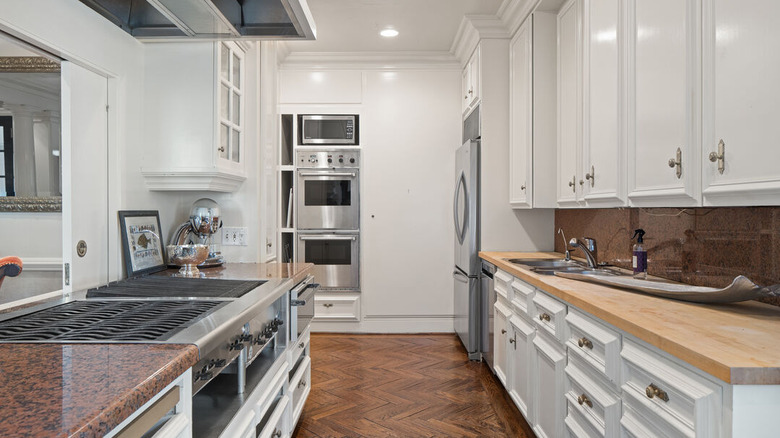This $2.8 Million LA Home Once Belonged To Liberace
A home in West Hollywood that used to be owned by the famous pianist Liberace, among a slew of other Old Hollywood greats, has hit the California real estate market with an asking price of $2.88 million, listed with Westside Estate Agency.
According to Dirt, The Shoreman, a building with 15 apartments, was built in 1924 by MGM Studios to house a portion of their repertoire of contracted celebrities. Along with Liberace, former star-studded residents include Janet Leigh, Joan Fontaine, Fernando Lamas, Marlene Dietrich, Ava Gardner, Katherine Hepburn, and Connie Chung, among many others. Even now, it has celebrity occupants, Gardner and Hepburn's former apartment now owned by "Madame Secretary" star Kathrine Herzer.
Aside from having an aura of stardom, the apartment building is conveniently located just above Sunset Plaza, providing quick and easy access to Sunset Strip while being quietly removed from the bustle of the busy neighborhood it sits in.
A look at The Shoreman
Liberace's former unit at The Shoreman is actually a two-story townhouse with a patio roof deck, according to the Westside Estate Agency listing. The units are privately gated with a tall, wrought iron gate, brick half walls, and lots of hedges and bushes. From exterior photographs, they appear to still exude a lot of Old Hollywood architecture while still being modernized and updated.
One of the best features of this townhome is the rooftop deck, though, which Zillow notes is roughly 2,000 square feet, and includes a tented dining away, lots of seating and lounging options, and another tented area with two large sectional couches and a projector television, as well as a built-grill. More than all of that, though, is the breathtaking panoramic view of Los Angeles only seen from the rooftop deck. The private entry passes through a courtyard with a gorgeous enclosed koi pond, as well as a fountain.
Inside the West Hollywood townhome
The Westside Estate Agent listing of the West Hollywood townhouse details it as having three bedrooms, four bathrooms, and over 1,900 square feet of living space. The home, entered through the private koi pond courtyard mentioned earlier, opens up to a foyer with original walnut floors, Roman-style columns, high ceilings, textured walls, and thick crown molding, all dripping in Old Hollywood opulence.
The creamy, textured walls and chevron patterned walnut floors continue into the living room, which centers around a gorgeous Italian marble fireplace that's built into a thick section of wall molding, a gold mirror built in above the mantle. A large, nearly floor-to-ceiling square window is on the adjacent wall, letting in plenty of natural light during the daytime and a stunning view of West Hollywood at night. There are multiple small lights built into the ceiling for extra lighting. In the spirit of Liberace himself, there is a beautiful black grand piano in the corner of the room.
More of the Los Angeles residence
The dining room and kitchen are right next to each other, connected through a set of frosted glass double doors with black framing, as well as a cutout/pass-through from the kitchen into the dining room. The dining room itself is just to the right of the front entrance (via Westside Estate Agency). The original walnut flooring continues throughout the dining room and kitchen, the walls white and matching the Roman columns leading into the room. A dramatic gold chandelier sits above the round dining table, providing plenty of light at night. Multiple windows provide plenty of daylight.
The kitchen is galley style but by no means small or lacking in amenities. The counters are all white. The counters closest to the dining room are brown granite, and the others are a smooth, light wood. The wall cabinets are very long and deep — there is certainly no lack of storage in Liberace's former kitchen. There's a double range gas stovetop behind the cutout, double stacked stainless steel ovens, a built-in microwave, and a large stainless steel fridge. There's also a wine cooler and dishwasher, two deep sinks, and a small breakfast nook for two by a bay window that looks out into the courtyard.



