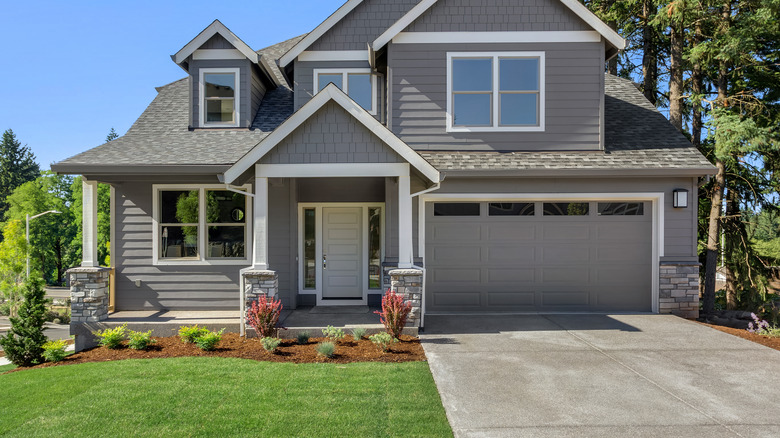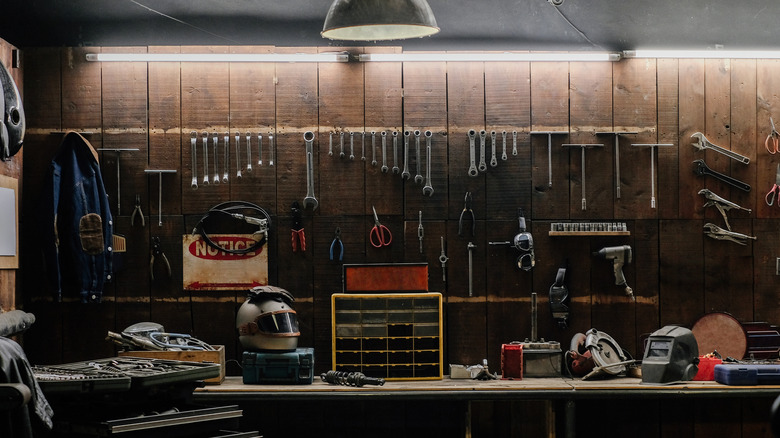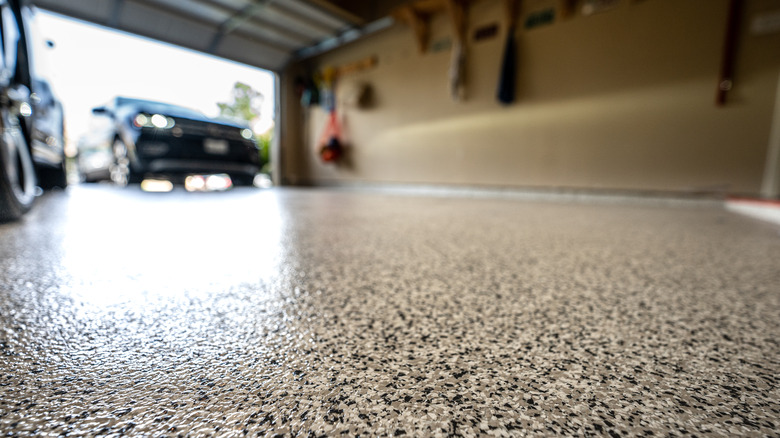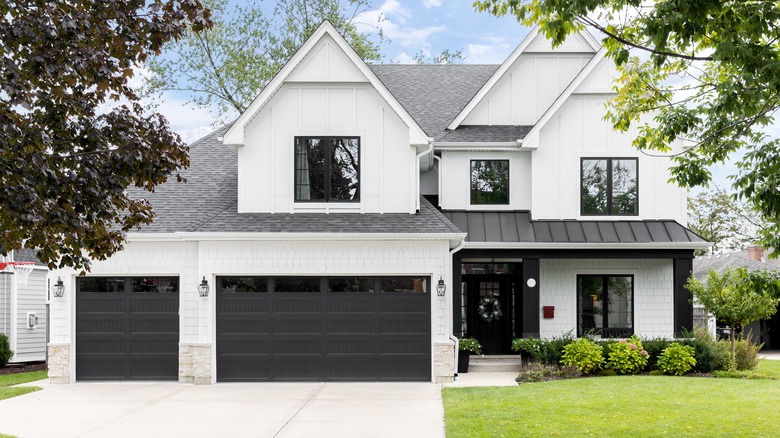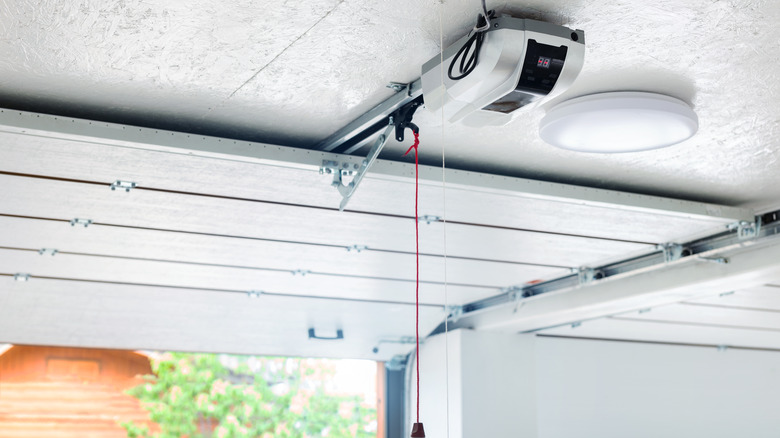How Much Does It Cost To Build A Garage From Scratch
When considering structural changes that can be made to a home, many people overlook the value that a new garage can provide both financially and as a means of expanding your space.
Forbes Advisor estimates the national average sits at $24,000 for the construction of a new garage, but this can vary immensely depending on the type of space you're trying to build — a simple aluminum shell for vehicle, or an insulated building that can be used for daily living. Other cost factors include whether it will be attached or detached from your home's existing structure, and overall size.
A garage is one of those investments that can be hard to pin down, so adding one for the sake of boosting resale value may not be the smartest use of your renovation focus. Remodeling Magazine reports a significantly higher cost basis for this renovation based on 2015 figures (averaging at $85,592 for an upscale two-car garage) with a return on investment hovering around just 55 percent.
This shouldn't dissuade interested homeowners though. A new garage can provide additional storage space, as well as a place to secure cars and protect them from weather. Moreover, your garage can take on additional functionality as a workspace or living quarters in the form of an in-law suite or added loft bedroom.
Factors for cost
When building your new garage, there are many factors that will affect the cost. Below are some of the important ones to consider.
Size will dictate the floorplan and use case of your new garage
The size that you select for a new garage plays a significant role in the price — obviously the larger the garage, the more material you'll need to build the finished product. A two-car garage, for instance, comes in standard dimensions of either 20x20 or 24x24 feet (via Hunker), and a 24x24 foot floorplan averages out at about $30,000, according to Forbes Advisor.
Ultimately, the size you select for your new garage will determine what you can do in the new structure. If you're hoping to use the space to accommodate a single car and provide room for routine activities, a two-car footprint might work perfectly. Alternatively, a slightly wider interior dimension can give you the ability to add a second car down the line while keeping some of the additional room. Life can change in an instant, and maintaining some flexibility is always a great option for homeowners. Fortunately, with the construction of a new garage on your premises, you'll have a versatile new space that can be personalized to your family's needs.
Pouring the foundation is the first step after breaking ground
After you've decided on a plan for the construction that includes size requirements for your family, your contracting team will begin by pouring the foundation for the new building. According to Angi, a monolithic slab pour costs between $4 and $14 per square foot (roughly $2,304 to $8,064 for the base 576 square feet covered by a 24x24 building).
Adding in the potential overage that will be necessary to create a new driveway or connect an existing concrete segment to the new building will give you the total price for this part of the job. Every home will have different dimensions, so it's best to consult with your contractor to understand the total costs involved in this phase of the build.
Siding materials can change the construction costs significantly
Many garage additions are built to support general or vehicular storage needs in the home. As a result, some homeowners opt to use simple aluminum siding for the build rather than brickwork, concrete, or plaster agents. Forbes Advisor reports that siding materials come in a variety of different options, and pricing here can range from just $2 per square foot up to around $50 per square foot for more luxurious options.
Many garage additions rely on fiber cement or brick as the exterior support, typically costing around $6 and $9 per square foot, respectively.
Additional costs
Finishing touches on any garage can boost the price tag on the project to varying degrees.
Plumbing and electrical work will make the space habitable and comfortable
Some homeowners opt to include both power and plumbing to these exterior spaces in order to provide for a comfortable living area. For a home that includes an attached facility, running these hookups to the newly built addition is often fairly simple, as trenches or other extension solutions won't be necessary. However, a detached garage will need a secondary circuit or a more complex hookup solution to incorporate the new space into the home's existing systems. This can increase the overall price of the project and must be factored into any construction plan.
For more complex home designs, turning this new space into an in-law apartment or additional living room and complementary bathroom can transform your home. Hiring a plumber and electrician to ensure that these new builds comply with local code and regulations is best.
Insulation provides needed temperature regulation across the living space
For any space that will function as more than simple storage, it's a good idea to incorporate insulation. According to Bob Vila, it's likely to cost you around $0.50 to $1.25 per square foot for insulation specifically designed for garage areas, and around $200 to $300 for rigid foam or batts for the garage door. This cost can double when hiring a professional to conduct the installation, so planning ahead is a must when considering this finishing touch.
Homeowners with an electric vehicle may want to consider adding charging infrastructure
HomeAdvisor estimates that an electric car charging station will cost between $492 and $1,186, with an average price around $831. Though this may seem like a hefty additional cost, it may be a good investment. The site notes that charging your EV in a public station will almost always cost more than the kilowatt-hour rate that your electric company bills your home. For those who've made the switch to solar power or other forms sustainable energy, plugging in for a few hours at the end of the day may even be cost-free! Additionally, installing a charging station at home will give you enhanced flexibility when it comes to keeping your vehicles ready for the day ahead.
Adding a garage door and opening mechanism will tie the whole project together
Typically, the final step in the construction of a garage will be the addition of doors and windows. Forbes Advisor estimates the main garage door will cost between $600 and $1,500, with exterior doors and windows costing between $450-$700 and $100-$700 each. A garage door opener is a standard feature that makes opening and closing the garage more convenient. These typically cost between $200 and $525.
Popular garage layout options
Today, 63% of U.S. homes include a garage (via U.S. Department of Energy). Realtor Magazine reports that garages came into popularity in the early 20th century, as the personal automobile became more affordable. Today, most homes that do not have garages are found in metro areas with accessible public transportation. Homes without garages can be hard to market in driver-heavy areas. For a homeowner seeking a new property in a driver-heavy area, finding a property that lacks this necessity and then building one yourself can be a great way to reduce cost on the move. When building or buying a home with a garage, there are many layouts to consider.
A single or two-car attached garage is a favorite
One of the most popular garage types across the American residential landscape is the attached single or two-car garage.
Attached garage space is easy to use and won't require additional considerations like covered walkways or dedicated mudroom-esque space in another area of your home. It is also a popular choice out of basic family economics: A household tends to support one or two adults with an average total family size of 3.13 in 2021 (via Statista). This means that most households will need to accommodate for one or two vehicles. For a homeowner seeking to shelter a single vehicle while making use of additional storage space, either of these floorplans can serve the family admirably.
A detached garage is great for supporting additional activities
Homeowners that want a utility space that's separate from the main living area can find increased opportunity with the construction of a detached garage. Garage Living reports that more than half of American homeowners spend an hour or two each week supporting hobbies, chores, and other activities in their garage. The space offers a blank canvas for any type of activity you may consider doing in your home. Many of the most successful U.S. companies in history cite a founder's garage as an integral part of their origin stories (via Business Insider), and the same foundation has supported countless bands, inventors, and artists as well.
A garage space that isn't supporting a parked car or two is perfect for setting up bulky equipment or outfitting a studio of any variety. The large and predominantly empty interior space provides a winning formula for creators and dreamers to launch their aspirations without bringing the clutter of a dedicated workspace into the primary residence. For these purposes, a detached garage is a great option because it can physically and mentally separate the workspace from your home. This is something that creative types working out of a garage setup have had to consider for years, and the need is now greater than ever with millions of people working remotely (via WeWork).
What's more, a detached garage space is a more iconic and traditional installation than the modern one-piece design, according to The Spruce. Early on, as homeowners began to add vehicles to their daily life, homes did not include attached garages. Car owners had to build their own free-standing garages. Over time, these facilities morphed into a luxurious icon of the freedom that driving offered to American motorists. Adding this feature is a great way to incorporate a classic feel to the property.
Garages with loft additions provide versatile use cases
Lastly, when adding a garage to your property, deciding between a single-level or loft is a must. A garage with a loft can be used as additional living space or as a storage-oriented facility that can eliminate clutter inside the home.
A loft over the garage can be built 7 or 8 feet below the uppermost ceiling (via Danleys) and will provide a quality outlet for any additional needs. Adding a loft is a great way to put your unique mark on the property by introducing a lounge area — think reading nook or man cave, or even a new bedroom to support evolving family living requirements.
Why you need a garage
The garage is an integral part of American home design. It's a great space for parking your car in order to preserve its lifespan and even future resale value according to Your Car Cave. A garaged vehicle is less prone to sun damage or wear as a result of extreme temperatures.
In the United Kingdom, overnight parking conditions are a key policy writing question — many insurers will offer drivers a discount if their car sits in a dedicated indoor space rather than on the street (via carblog.co.uk). This is because a car left out in the open is at greater risk of scrapes, bumps, and theft than one being stored indoors.
In addition to the car-related rationale, adding a garage serves homeowners in a variety of additional functions.
Storage space is critical in any home environment
One of the most overlooked components of any home is the storage that it offers; homeowners simply don't realize the value of storage until it's too late. Building a garage can help you finally move out of the third-party storage unit you've been renting since the last move (averaging between $100 and $300 per month depending on the size, according to move.org).
Some homeowners have developed a significant collection of tools and DIY equipment, while others may be struggling to keep boxes upon boxes of photos and mementos organized and efficiently packed away. Regardless of your personal circumstances, it is always nice to have additional room to store your things.
Benefits of a new garage
The benefits of installing a new garage on your property are multifaceted. From additional and easy to use storage to the sudden explosion of square footage in your property as a whole (Garage Living estimates that a two-car garage accounts for 13-15% of an average home's total floorplan), this addition can pack a serious punch.
A garage improves curb appeal
Royal Homes reports that an attached (or prominently placed detached garage) can account for as much as 30% of the home's visual presentation from the road. This is because of the placement of a typical garage and the rising popularity of single-story homes (via Lakeside Title) in much of the United States even as the distribution remains split nearly evenly, according to Eye on Housing.
Many home buyers are expecting to see a garage as a standard feature, and adding this amenity can make the difference when seeking to tie together the overall energy of the home.
A garage can act as the blueprint for an expanded workspace that promotes your passions and aspirations
Hobbyists are able to make great use of added garage space in many different ways. With the inclusion of additional workspace, you can bring ongoing improvement projects, painting or car refurbishments, and any other passion project that you might find near and dear to your heart into the interior space that a garage provides. Dura Garages recommends the use of your existing or newly added garage space for a variety of different hobbies—including musical pursuits, carpentry and other DIY projects, and exercise— that can soothe the soul during the troubles times.
Your new garage can provide the foundation for many years of enjoyment and fulfilling activity
Building a garage that adds to the utility and style of your home is a great option for homeowners all over the nation. The garage is a cultural icon that can slot into any lifestyle, providing storage and automotive support or a base of operations with which you can launch a new business or pursue hobbies and pastimes that create endless hours of enjoyment.
The list of famous garage bands (via last.fm), corporate giants, and hobbyists that make use of this additional floor space is enormous and continuing to grow at a consistent rate into the future. Adding additional square footage to your home can help improve its functionality in the immediate present while enabling you to incorporate a mainstay of American living into the property in an effort to attract a wider pool of interested buyers down the road.
According to Homelight, some buyers will even seek to view the garage before ever stepping foot in the home, due to passion projects that take center stage and require dedicated garage space. The versatility of garage space will provide long-lasting satisfaction in the home.
