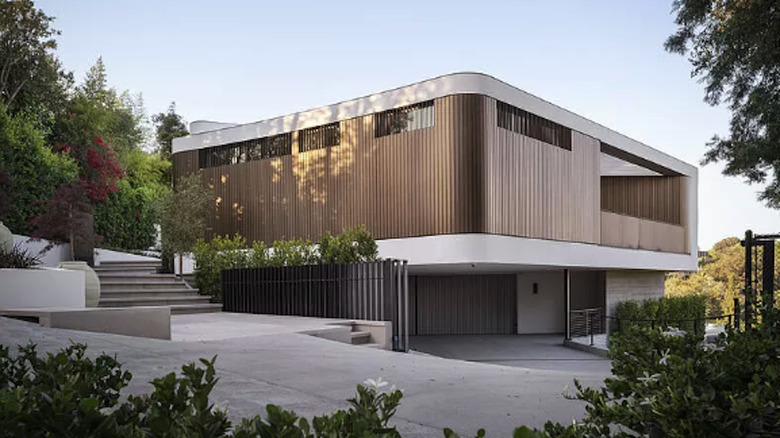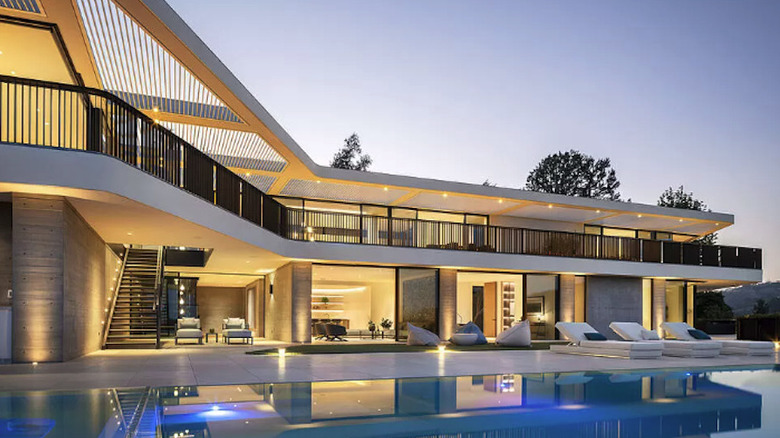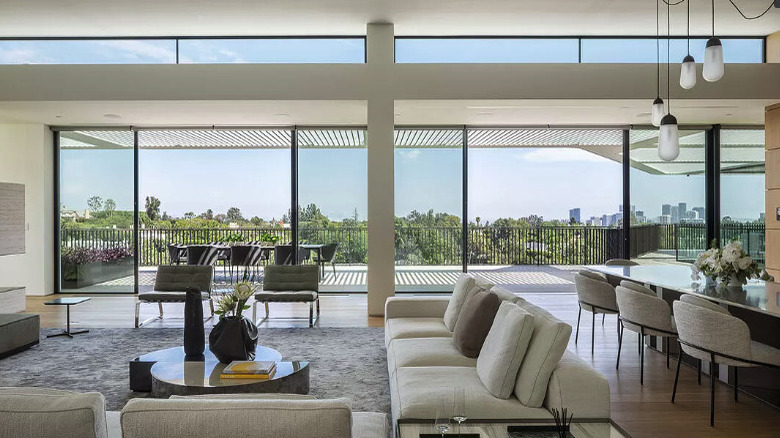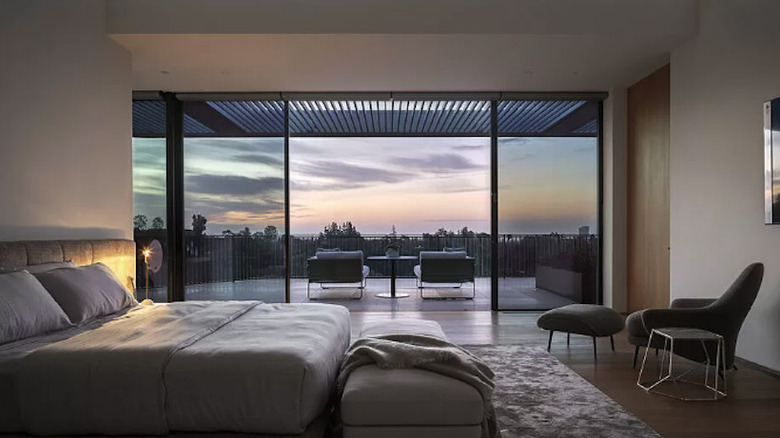Peek Inside This Space Age-Style LA Mansion On Sale For Over $47 Million
Some homes, such as Victorian-style properties, are filled with architectural details that draw the eye, from vibrant wallpaper to custom millwork and everything in between. In these spaces, the property itself has a strong aesthetic, and you often have to be careful with the furnishings you select. In other spaces, the home is almost a blank slate that you can leave your own mark upon, and where every piece you incorporate truly stands out — and that's certainly the case with a Los Angeles mansion that recently hit the market for $47.5 million, as the New York Post reports.
The recently-listed Bel-Air property was designed by architect Zoltan Pali in his signature modernist aesthetic, and features three stories of sleek lines and minimalist design. The stark aesthetic and color palette add a futuristic, space-age ambience to the chic home, which sprawls out horizontally and features 17,401 square feet of living space. With eight bedrooms and 11 bathrooms, there's plenty of room for guests who may want to visit the unique property — although given how incredible the views are, they may be reluctant to leave.
While the super modern style may not be for everyone, the home itself is a work of art with eye-catching details that provide a flawless backdrop for everything from light fixtures to art to shine. Read on to learn more about the Pali-designed masterpiece in Bel-Air.
Breathtaking views and a futuristic infinity pool
As per the Zillow listing, the futuristic mansion sits on 0.85 acres of land. However, the backyard doesn't feel cramped whatsoever — the back of the home overlooks the Bel-Air Country Club's fourth green, and there are incredible views of the Los Angeles skyline from the numerous patios and outdoor spaces in the home, as well as from within the property itself.
The mansion has a sleek façade crafted from Indiana limestone with corrugated and curved bronze metalwork detailing along one side of the exterior that gives it a decidedly futuristic feel. Rather than stretching up vertically, the home sprawls out across the grounds, giving it almost a spaceship vibe.
The selling point of the backyard is a massive infinity pool with a crisp geometric shape and a sleek white limestone border that further accentuates the home's futuristic feel. An outdoor kitchen nearby makes it an ideal space for entertaining, and the spacious pool deck provides plenty of room for lounging in the California sunshine. Plus, the main level of the home features an abundance of sliding glass doors that open out onto the backyard, creating an indoor-outdoor space that facilitates effortless entertaining. And, if you want to get a glimpse of nature from another portion of the home, you're in luck — there's also a two-story cobblestone-covered interior courtyard with a giant olive tree, a detail you can marvel at as you wander through the minimalist space.
Minimalist and modern
Like the exterior, the interior of the home has a futuristic feel courtesy of the stark, clean aesthetic — as the Zillow listing photos demonstrate, there are no soft curves or bright colors to be seen. Instead, the home is dominated by sleek white surfaces, crisp black accents, geometric details, and an abundance of glass, including the windows and sliding doors that stretch along almost the entirety of the back of the residence, providing stunning views.
A chic tiered terrace filled with greenery as well as minimalist planters with stones and small trees flank the front entrance, making a style statement from the moment you approach the front door. One of the central focal points in the home, also seen from the backyard, is an eye-catching staircase with black railing and modern aesthetic. The main floor features plenty of common areas for entertaining, including a massive open living room and dining room area with a travertine fireplace and pale wood flooring. Natural light fills the space, and a futuristic-looking light fixture dangles above the dining room table for when you need some ambience. A divider separates those spaces from the kitchen, which is decked out with state-of-the-art appliances and a breakfast area.
From all those spaces, it's just steps to a huge patio overlooking the pool area and Los Angeles skyline. Finally, oenophiles, movie buffs, and fitness enthusiasts alike will be thrilled by the home's wine room, theater, gym, and wellness center — there's truly something for everyone.
A chic master suite
While the main living spaces in a home are certainly important, every homeowner needs to fall in love with their master suite — after all, it's the one space in your home that always remains a private haven. The Zillow listing doesn't include shots of every single bedroom and bathroom in the Bel-Air mansion, but it does seem to have given any potential buyers a glimpse into the master suite, which is tucked away in the southeast corner of the property done in the same modern aesthetic as the rest of the home.
The master bedroom has white walls and walnut flooring, creating a chic backdrop that allows even the most minimalist furniture in neutral color palettes to stand out. The room also features nearly floor-to-ceiling sliding doors with glass panels and a black frame, and they open out onto a sizable balcony area with an iron railing. The balcony has a unique design detail, as well as a slotted roof that covers the area, mimicking the clean lines of the sliding doors and the railing.
The bathroom is likewise a minimalist marvel with a freestanding white tub with chrome fixtures, a glass-encased shower, and white marble along the floor, walls, and vanity. However, the inclusion of a few touches of wood, in the vanity base and in a strip of hardwood flooring near yet another sliding glass door that leads out to a balcony area, adds a bit of warmth to the space.



