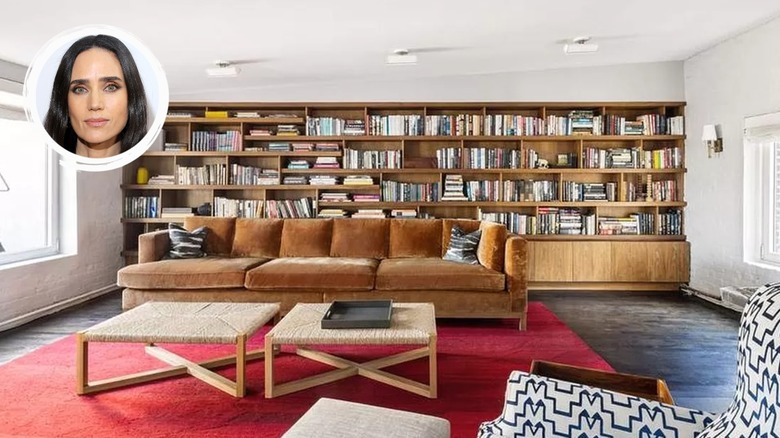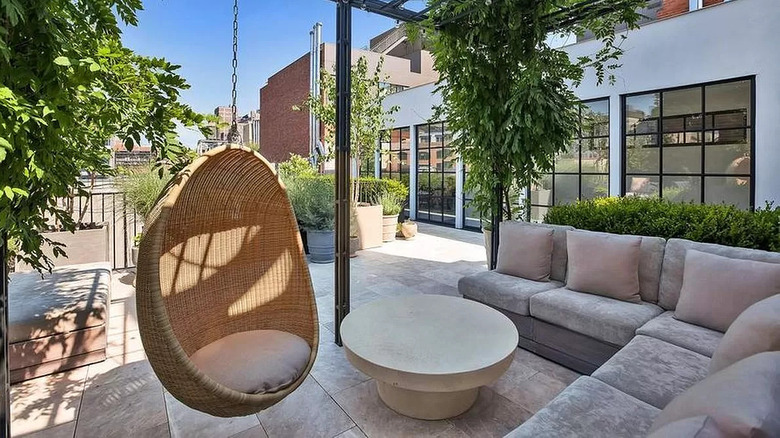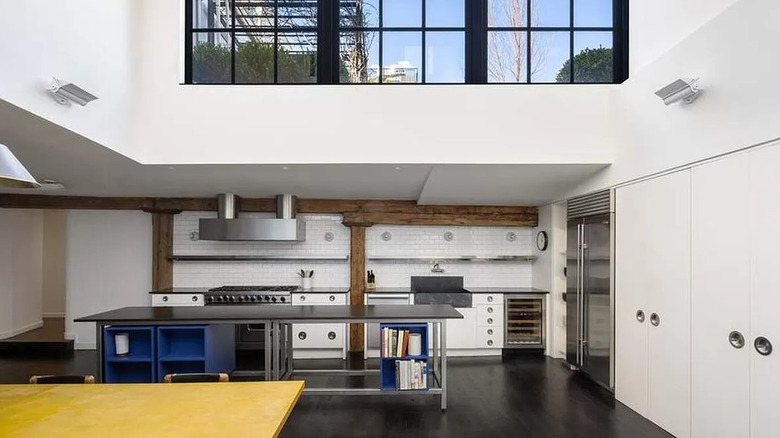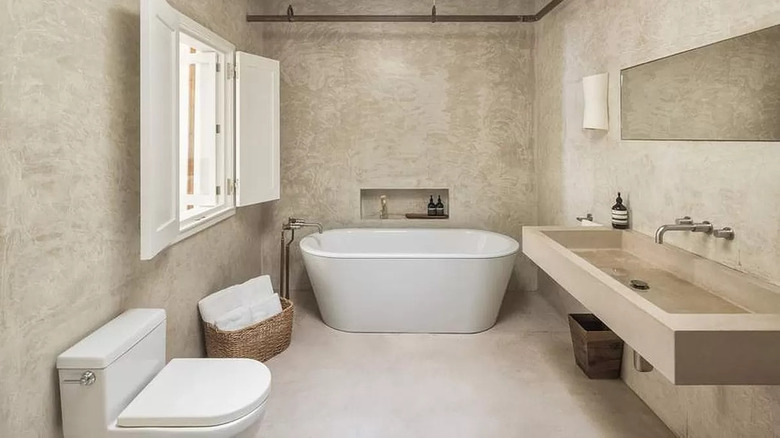Step Inside Jennifer Connelly's NYC Penthouse Selling For $12 Million
Famous American actress, Jennifer Connelly, started her career in the entertainment industry at a rather young age. She was born in Cairo, New York on December 12, 1970. Most of her childhood, however, was spent in Brooklyn Heights where she was raised and attended Saint Ann's school (per The Famous People). At the age of 10, Connolly began her career as a child model. Not long after, she made her first film appearance in the Hollywood movie "Once Upon a Time in America." As her fame was only emerging, she took a break from her career to go back to school, studying English at Yale and later drama at Stanford.
Finally, after finishing her education, Connelly made a major comeback in the entertainment industry by starring major films like "A Beautiful Mind" and "Blood Dimond," and even earned major awards including an Academy Award, Golden Globe, and BAFTA. Even today, Connelly continues to make a mark in the entertainment industry and struts through the life of luxury. As time goes by, Connolly's past continues to tumble behind her, just as the Tribeca penthouse she sold in 2012 tumbles to another owner as it hits the market again for $12 million, per the New York Post. Let's take look inside this breathtaking Tribeca home.
Stunning tribeca views
Jennifer Connelly's 4,096-square-foot apartment is located at 288 West Street in the neighborhood of Tribeca in New York City. NYC: The Official Guide states that Tribeca is known for housing a variety of celebrities, and it is not difficult to see why the neighborhood has these kinds of residents: The luxurious homes in this area are surrounded by plenty of restaurants and stunning views of both the New York City and the Hudson River. The neighborhood is also known for hosting the Tribeca Film Festival that occurs every year.
With the penthouse being the most ideal home for this area, every opportunity is seized to bring the Tribeca atmosphere to residents without them needing to leave the comfort of their home. Street Easy confirms that the penthouse includes plenty of outdoor space that boasts a stunning view of the Hudson River, which Tribeca is known for. This outdoor also space includes a private, very spacious rooftop terrace that is perfect for relaxing on while enjoying the gorgeous New York City view during the day or at night. This area also includes an enclosed sunroom that allows for continued enjoyment regardless of weather restrictions.
A luxurious and spacious penthouse interior
The spacious elements of Jennifer Connelly's penthouse continue inside, where each of the four bedrooms, two bathrooms, and powder are blessed with plenty of living space. The master bedroom specifically boasts an approximately 16- by 11-foot room with an entire 15- by 9-foot dressing room and a luxurious sized bathroom attached to the main portion of the room, per Street Easy.
The rest of the home similarly opens even further with several large living spaces and a lavish kitchen. The living areas are extended to hold a variety of seating arrangements perfect for entertaining guests or simply spending time with the family. One living space in particular contains a wall completely lined with bookshelves with an ample amount of storage space for book lovers and avid readers. The kitchen also provides plenty of storage and counter space for a variety of cooking utensils and culinary needs. A rather large dining space is also located in the same area as the kitchen, still providing a good ratio between cooking and dining space.
Light, airy design throughout
One of the most enticing elements of Jennifer Connelly's Tribeca penthouse is the light, airy design that is pervasive throughout the home. The New York Post states that the residence was created with walls of floor-to-ceiling windows, specifically seen in the main living areas of the home. The kitchen is also naturally lit with skylight windows located on the high walls and ceiling. The variety of windows light up all the areas of the home with plenty of natural lighting and the spectacular New York City views beyond.
Accompanying the natural lighting, Street Easy shows most areas of the home to also be coordinated with lightly colored walls and styles. For example, all the living and bedrooms are a creamy white color but are also contrasted by dark hardwood flooring. Similarly, the kitchen is completed with slick white cabinets matched with a white brick backsplash, which also contrast with dark flooring and countertops. The master bathroom, however, has an entirely different style with a tan material lining the floor and all four walls. The soaking bathtub and toilet are still white, but the sink and everything else in the room is strictly tan.



