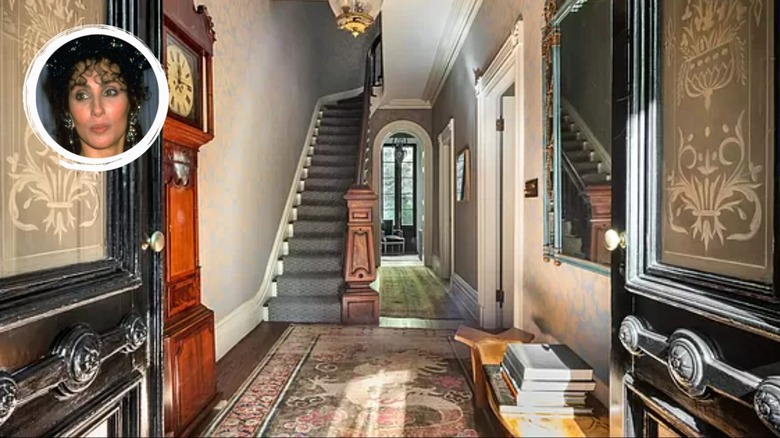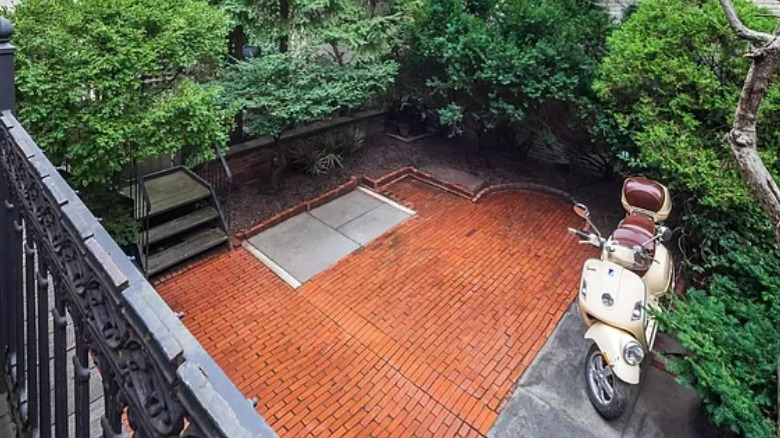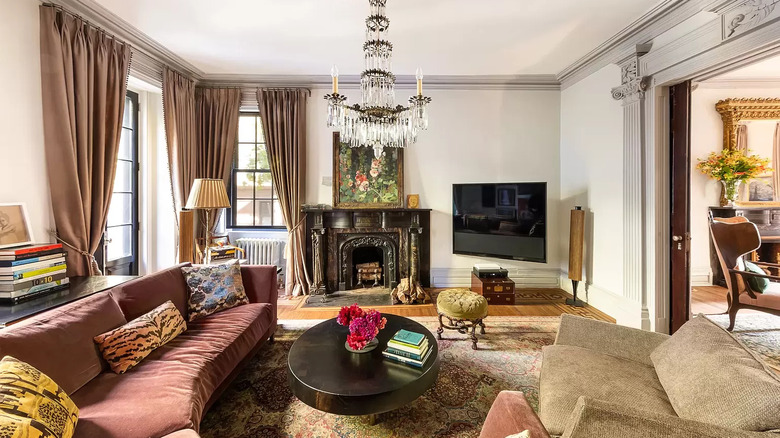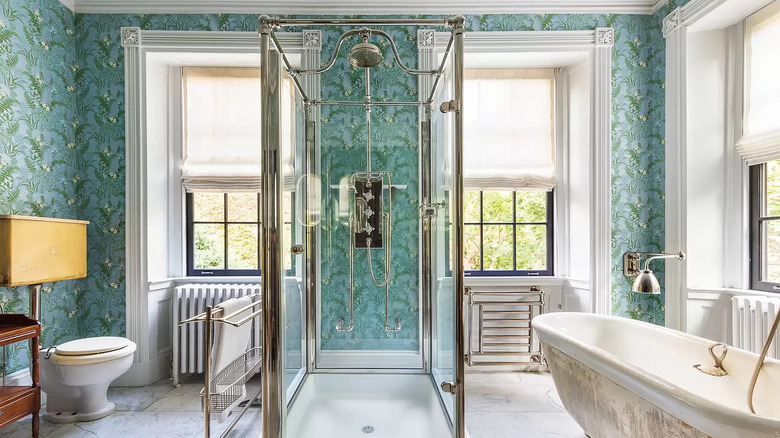Look Inside NYC Brownstone From Moonstruck Selling For $11 Million
If you are a fan of Cher or the movie "Moonstruck," you may already have known that the gorgeous brownstone townhouse located in the Brooklyn Heights Historic District was put on the market in February of this year for $12,850,000. Since the previous owners bought this home in 2007 for $3.85 million, the property has soared in price. According to New York Post, the home that hosted Cher and Nicholas Cage in the 1987 film has officially found a buyer for its last listing price of $11 million.
This historic home was built back in 1829 before Brooklyn was named a village. The house has stood through major construction, renovations, and full destruction of neighborhoods all around it. What helped save this home was its architect owner Edwards Rullman, also the former chairman of the Brooklyn Heights Association's Design Advisory Council who had held a key role in making Brooklyn Heights New York's first historic district. Today, the residence still boasts many of its original historic elements thanks to Mr. Rullmans who passionately restored this building as well as several others in 1964, as per The New York Times.
Beautiful courtyard garden
The location of this property can't get much better if you enjoy some quiet privacy while still being near enough to all of Brooklyn's finest bistros and attractions, via Streeteasy. The outside of the home is outfitted in the same historic brownstone that nearly all other homes in the village have too. From the front door, you can begin to see all the restored ironwork and countless historic windows this townhouse has. They let in as much natural light as possible, making the inside of this house airy and bright.
Unlike many New York townhouses, this home features a sizable courtyard garden with enough room to host a few friends while barbecuing on the gated wood-burning oven. The garden can be seen from the North balcony that overlooks the parking area, which is also gated. Such as in the film, this home is effortlessly romantic. Each element has been carefully considered for the best aesthetic and historical accuracy.
Two historic parlors for entertaining
Inside the house on Cranberry street are five bedrooms and four bathrooms. The 26-foot wide residence has five floors which are split up into different living spaces. The cellar floor has a laundry room, a storage room, a wine cellar, and an excavated gym. As shown on the listing by Zillow, the 5,568 square feet of space on this property has plenty of storage solutions to keep the space looking pristine. Since most of this floor is dedicated to storage, you can hide away all your keepsakes and projects so you can live out your "Moonstruck" fantasies in the rest of the home.
The ground floor or garden floor has a bedroom, bathroom, full kitchen, and a large walk-in pantry. The bedroom on this floor may double as a library, depending on the tenant. It features gorgeous built-in shelves and cabinets to store board games, books, and more that are fun for everyone. The second floor, or the parlor floor, has two parlors and a half-bathroom. Here, there is a fireplace that still has its original marble mantle and a new firebox. In the listing photos, they have decorated the North and South parlors with antique furniture, rugs, and decorations which add to this home's historical significance.
Gorgeous restored bedrooms and bathrooms
When we keep climbing the stairs, the third floor could function as a one-bedroom apartment with a full bathroom, walk-in closet, and a large primary bedroom, as laid out by the Zillow listing. Like many of the other rooms, this larger one has a vintage fireplace and large windows nearby built-in bookshelves. Through the massive dressing room is the primary bathroom, which includes his and hers pedestal sinks and a unique stand-alone glass walk-in shower. Adjacent to the shower is a cast iron tub perfect for a relaxing at-home spa day.
The final fourth floor features the rest of the bedrooms, another full bathroom, and a laundry room. The three bedrooms on the top floor all look quite similar to each other as they use cool chandeliers, great storage solutions built into the walls, and fun pops of color. This floor would be perfect for children's rooms or temporary guest quarters as they have almost everything they need to be comfortable. The bathroom on this floor has a glass-walled walk-in shower and a unique corner sink made out of white and gray marble.



