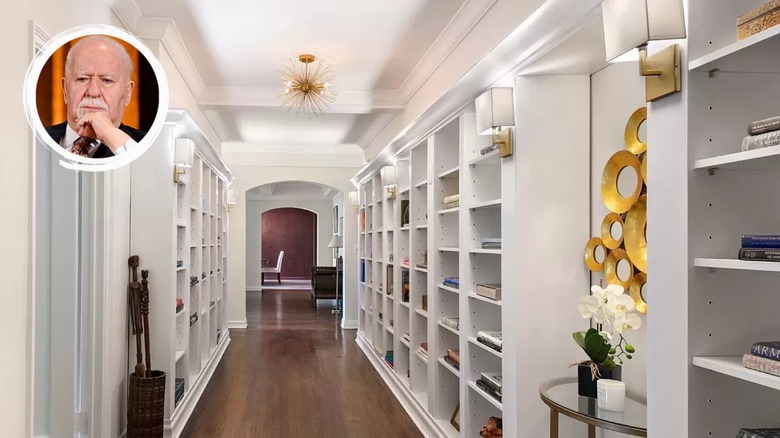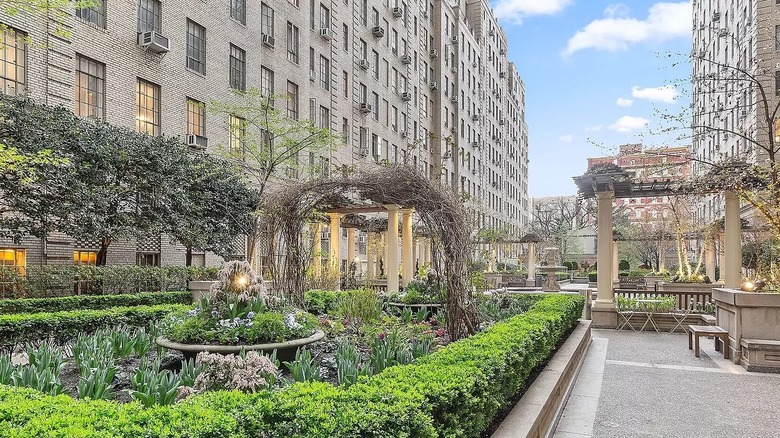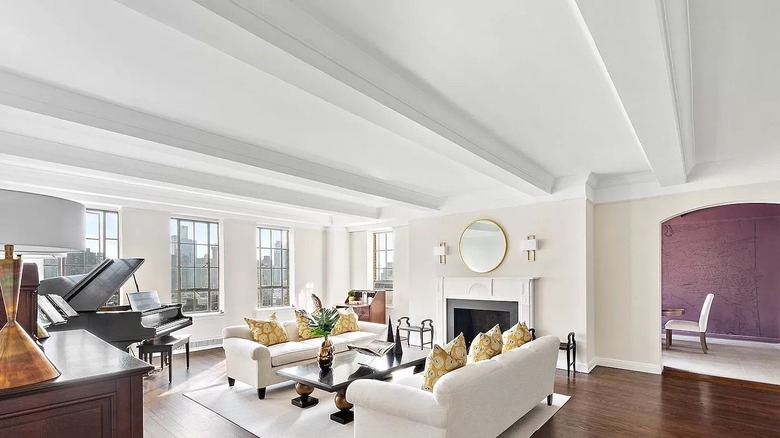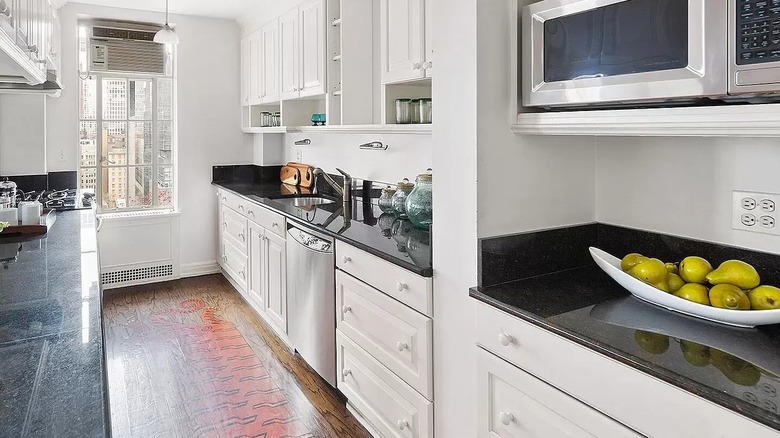A Look Inside This Luxurious Condo Owned By The Former NYC Public Library President
A New York residence formerly owned by Vartan Gregorian, the president of Carnegie Corporation of New York, Brown University, and the New York Public Library, as well as a humanities and historian scholar and educator before dying in April of 2021, has hit the real estate market with an asking price of $4.35 million (via Zillow).
Gregorian is well known and loved in New York for saving the New York Public Library system, according to the New York Post. The library was in a quite severe state of disrepair in the 1980s when Gregorian took over. During his seven-year presidency, he obtained enough funding to bring life back to the libraries in Manhattan, the Bronx, and Staten Island, as well as got approval to restore Bryant Park.
The late Gregorian was widely recognized for his achievements, getting awards like the National Humanities Medal from President Clinton, the Presidential Medal of Freedom from President George W. Bush, and being appointed to the President's Commission on White House Fellowships by President Obama. He was also given the Order of Honor by the Republic of Armenia's president. The legendary philanthropist and educator's former Manhattan apartment is now for sale, and is representative of his impressive legacy.
A look at the Parc Vendome
Vartan Gregorian's apartment, listed with Zillow, is located in the Hell's Kitchen neighborhood in close proximity to a multitude of New York City treasures. The listing description notes the building is close to Columbus Circle, Carnegie Hall, Broadway, and Lincoln Center, just to name a few of the nearby landmarks.
The building is known as the Parc Vendome, as was built in 1931 by architect Emery Roth. While the apartment unit itself doesn't have outdoor access, the building has a shared courtyard with a fountain and plenty of seating, as well as formal gardens for all residents to enjoy. Other listed amenities include indoor recreational services like a billiards room, library, music room, private dining room, and card room, as well as full time doorperson services.
Gregorian's final residence is one of the largest and most expensive in the Parc Vendome. StreetEasy shows most units priced anywhere from $1 million to $2 million and hovering around 1,000 square feet, contrasted by Gregorian's $4.35 million, 2,600-square-foot apartment.
Inside the Hell's Kitchen residence
Vartan Gregorian's three-bedroom, three-bathroom apartment is accessed through a gallery hallway, per floorplans on Zillow. The librarian's love of literature is immediately recognizable in this hallway, which is lined on both sides with floor-to-ceiling bookshelves, as well as a few art pieces. The floors are dark hardwood, paired with cream colored walls to give it a brighter, more open feel.
At the end of the hallway is the residence's living room, which has the same wood floor and wall color combination. There are a few low beams on the ceiling, creating a more intimate and cozy feel. There is also a wall with multiple windows, letting in plenty of natural light. The living room is quite large, listing photos showing enough space for two sofas, a grand piano, a small desk, and a console table, with plenty of room leftover. The room centers around a white fireplace, which has a gold mirror with gold sconces on either side, providing subtle, ambient lighting at night.
More of Vartan Gregorian's New York apartment
An archway in Vartan Gregorian's living room leads into the dining room, which is again quite indicative of the philanthropist's personality and love of academia and history. The floors are wide rectangular, matte finished tiles, and the walls are a rusty red tone. One wall, though, has a map of the world etched into it. The adjacent wall has a large window encompassing the entirety of the wall. A gold statement light fixture hangs in the center of the room.
Through the dining room is the den, per Zillow floor plans, which has the same light, open aesthetic as the rest of the apartment. This room is cozier than the living room, but still fits a couch, chairs, a television, as well as storage dressers and a desk.
There is another archway that leads into the galley style kitchen, which has wood floors, white walls, and a window overlooking the city at the end. The cabinets are all white, creating the illusion of more space. The countertops are black, creating a trendy but classic look. Though the kitchen is smaller, it has plenty of storage options, and all the necessary amenities — a gas top stove, dishwasher, built-in microwave, etc.



