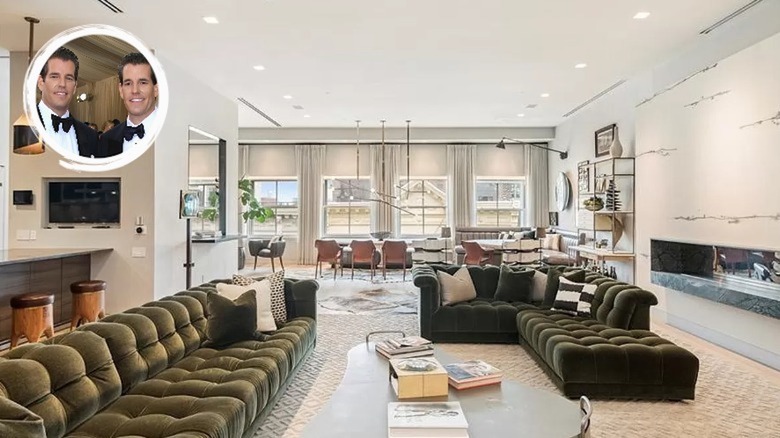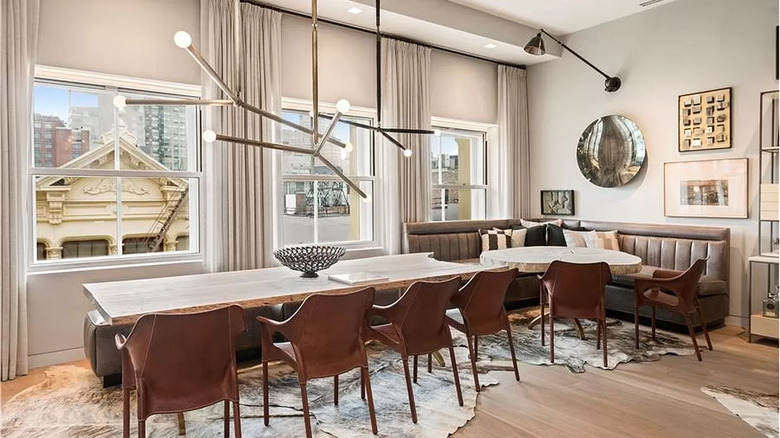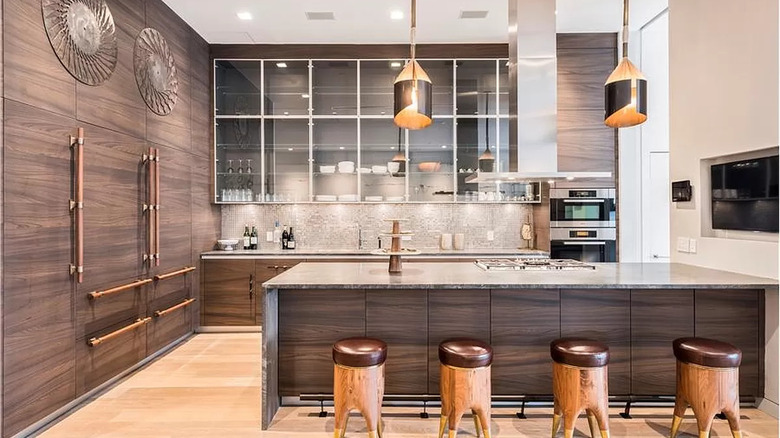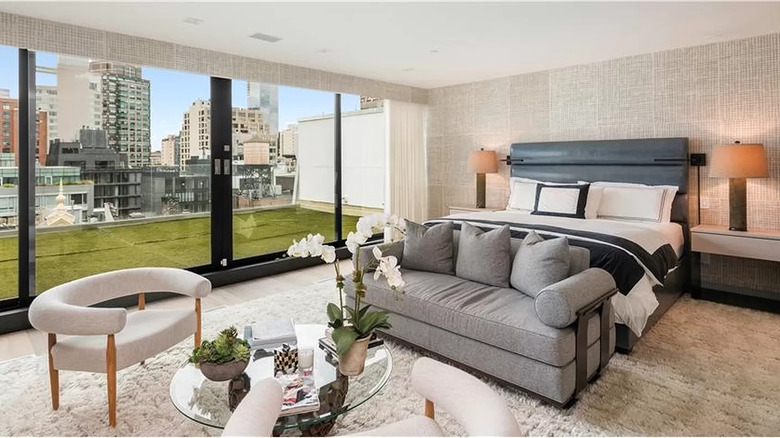Inside The NYC Penthouse The Winklevoss Twins Are Selling For $16.5 Million
Twin billionaires Tyler and Cameron Winklevoss have taken over the cryptocurrency world on their own becoming entrepreneurs, and now they have listed their NYC penthouse for $16.5 million, according to Realtor. The Winklevoss bought the penthouse in 2014 for $14.5 million, so they would be walking away with a reasonable size profit when it sells. The twins walked away with a hefty $65 million settlement after suing Facebook creator Mark Zuckerberg, claiming he stole their idea of Facebook while they were attending Harvard University, according to NBC Los Angeles.
The penthouse has three bedrooms and three-and-a-half bathrooms with a completely renovated look. It's located at 20 Greene St. in Manhattan, which also has gorgeous panoramic views of the city, such as the Empire State Building and the Freedom Tower, according to StreetEasy. It is 4,300-square-feet with 2,200-square-feet of outdoor space on the first floor with three separate levels in the seven-story building.
Open white oak floor layout
The lavish penthouse has an entrance where you enter into the massive living room through the elevator, and you're met with 14-foot-high ceilings and white oak flooring, according to StreetEasy. The first level was designed with an open floor layout holding the dining room, living room, and kitchen. The living room is designed with a gorgeous modern interior with emerald green soft cushioned couches with a steel handle coffee table. It also has a huge screen with a projector, perfect for movie nights.
The dining room has a stunning white oak dining table with four brown leather dining chairs on one side and a long bench on the other side. A stunning light fixture hangs just above the dining table. Next to the dining table is a small breakfast nook with a diner leather booth seat and a round white oak table. The first level is filled with multiple large windows allowing for natural light to fill the space. Animal skin rugs take place in the dining area.
Lavish chef's kitchen
The chef's kitchen is located next to the living room, it's luxurious with a mahogany wood interior. The custom mahogany wood cabinets match perfectly with the base of the island, which has a granite countertop, per the listing. There are stunning wood bar stools with a leather seat lined up on one side of the island and two wood accent light fixtures hanging right above. The kitchen also has a divine set of stainless steel appliances with a gray tile backsplash. Above the stove and countertops are sleek see-through cabinets to hold any kitchenware.
In the corner of the first floor, right next to the stairs, is a striking brown leather teardrop hanging chair hung from the stairs, which makes for the perfect hang-out spot. There are a couple more animal print rugs underneath the chair and by a lounge chair. The walls underneath the stairs have numerous records lined along the wall.
Manhattan skyline views from bedroom
The three bedrooms take place on the second floor of the loft, each designed with its own en suite bathroom and private terrace, according to StreetEasy. One of the bedrooms is decorated with white oak flooring, but a massive white carpet takes up most of the space. It has a peculiar gray and white wallpaper interior. There's a gray couch located at the foot of the bed with two beautiful white armchairs around a small round glass countertop coffee table. There are floor-to-ceiling windows with access to the terrace that has its own green lawn and views of the Manhattan skyline.
The en suite bathroom has a beautiful gray oak interior with a glass walk-in shower. It's extremely minimalistic, with hardly any décor features other than a single towel rack. The vanity is a single sink with a pearl white countertop that matches back to the white tiled flooring. It feels private and intimate.



