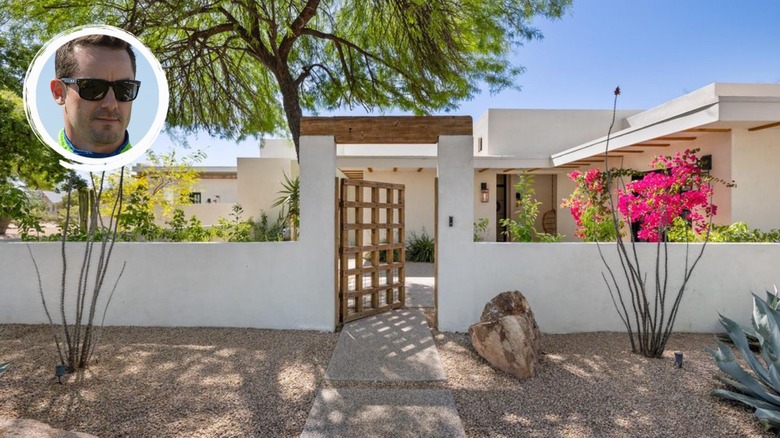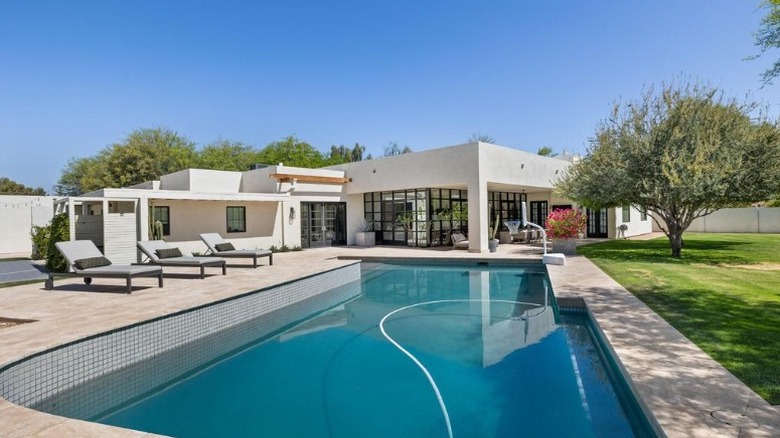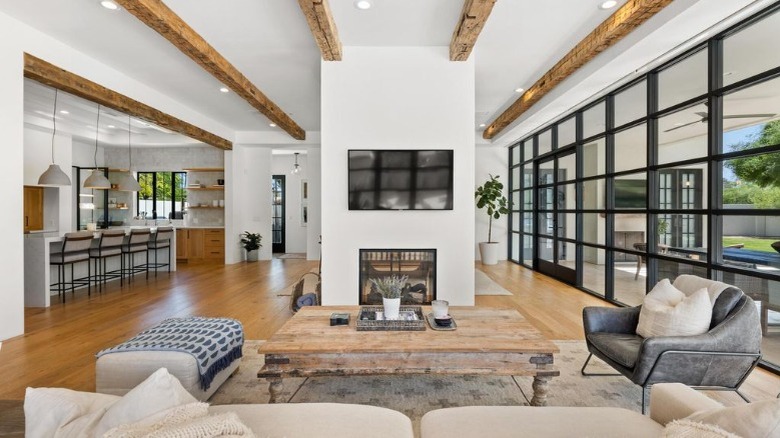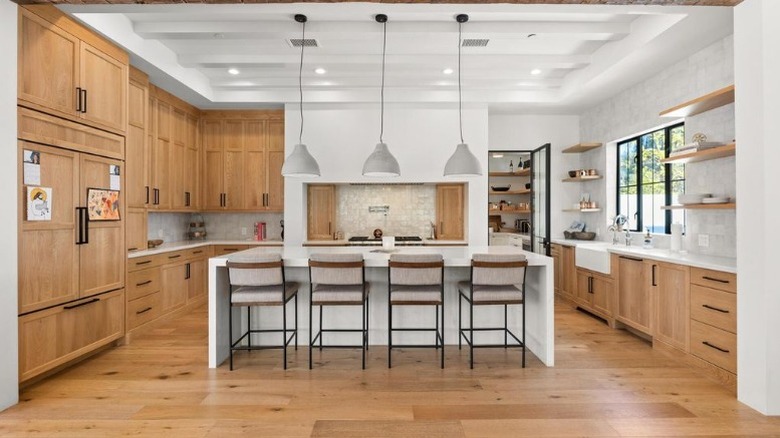Step Inside The Gorgeous Arizona Home NASCAR's Casey Mears Is Selling
NASCAR driver Casey Mears began his career in 2003, via ESPN. Though he came close many times, his first win finally came four years in 2007. During that year, Mears placed first in the NASCAR NEXTEL Cup Series in Charlotte, North Carolina. After taking a brief hiatus in 2016, Mears came back for two quick races in 2019 and has since been on another hiatus.
After Mears was mostly done tearing it up on the racetrack, he purchased a home in 2018, according to Realtor, and he is now selling this one as well. Located in the Scottsdale area of Arizona, this stunning residence is 5,166 square feet in size. As with most mansions, this property includes extraordinary interior and exterior features. The inside has five bedrooms and an equal amount of bathrooms as well. Aside from the normal rooms like a living room and kitchen, one of the bedrooms features its own suite that leads to a private courtyard outdoors. Elsewhere outside, there is a pool, sports court, and an underground trampoline. A large, 2,400-square-foot garage is also included that Mears expanded himself.
The exterior features are seriously stunning
The first thing that most will notice about Casey Mears' stunning Arizona residence is the exterior features. Starting with the enormous garage, it's large enough to fit 15 vehicles, including an RV, via Rocket Homes. Aside from the parking space, there is a ton more room, including a workshop area that can be turned into whatever is desired. Elsewhere on the near 1-acre property, a large swimming pool shimmers in the yard. Alongside the pool is a paved space with many lounge chairs to enjoy the hot Arizona sun.
If you're in need of some shade while sitting outdoors, this property has you covered. Nearby, a wooden picnic table rests with several basket-style chairs. Several other chairs are located just a few feet away as well. All of this sits under the awning of the home that also features two large ceiling fans. On another part of this property is a large outdoor courtyard that has enough room to play any sport that comes to mind. Outdoor string lights hang from above in one area to provide extra light come nightfall.
An open and bright living room is front and center
The living room Casey Mears' Arizona home has is one of the most bright and open areas of the residence, per Realtor. A large room divider separating this room from the dining room resides at one end. On this room divider is where a large flat screen TV is located, providing an endless amount of digital entertainment. Below this is a fireplace that can provide warmth during times when it is cold. To the right of this are large glass windows and doors that lead to the outdoors. The trims of both of these features are black and no curtain or blind hangs from it to provide any indoor privacy.
The floors in this spectacular room are wooden and bright, helping to bring a natural and warm feel to this room. Up above, the ceilings are white, matching the walls. However, it also features brown wooden beams stretching from one side of the room to the other. Additionally, a large tan sofa sits directly in front of the TV and fireplace. Between these two luxurious features is an antique designed coffee table that also sits on a large area rug. To the right is a gray-toned leather chair, while to the left sits a tan ottoman that matches the sofa.
The kitchen is cute with a large pantry
Angled off from the living room in Casey Mears' gorgeous Scottsdale house is where the small and cute kitchen resides, via Rocket Homes. The walls in this room are bright and white. However, all the cabinets are a brown wooden color that is similar to the bright wooden floors. A center island sits directly in the middle of this room that is all white in color, aside from the brown wooden drawers that match the rest of the kitchen. On the other side of this island are four large barstools with back rests. Three large bright lights hang directly above this island as well.
The back wall of this kitchen also features a tall door that leads to a walk in pantry. When most people think of a pantry, they think of a room to store food, but this particular pantry features way more than that. A small sink as well a small glass refrigerator and a microwave also sit within this large pantry. Cabinets are built within it and are all white. Above these cabinets are brown wooden shelves that can hold a large amount of items including food and appliances.



