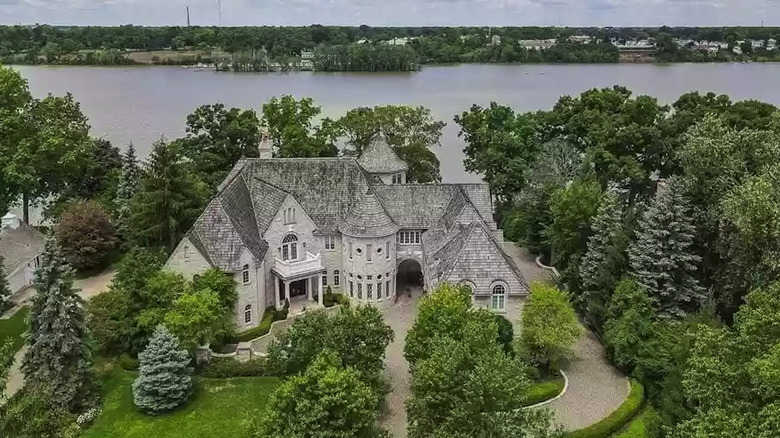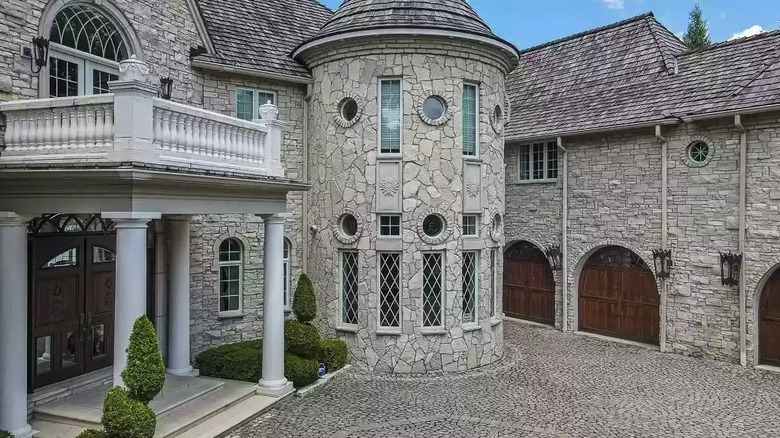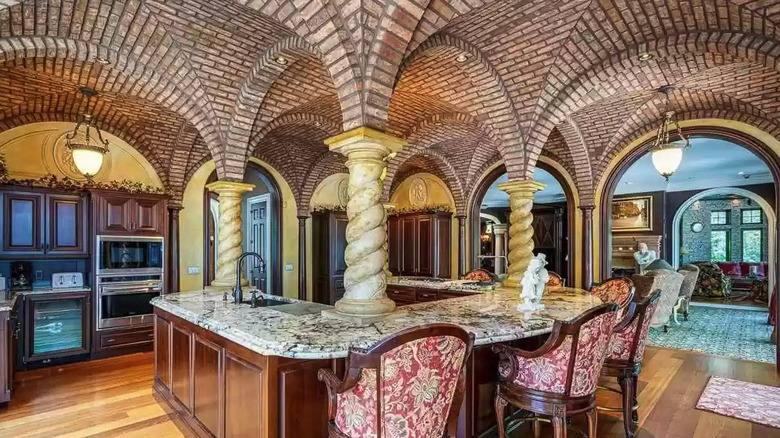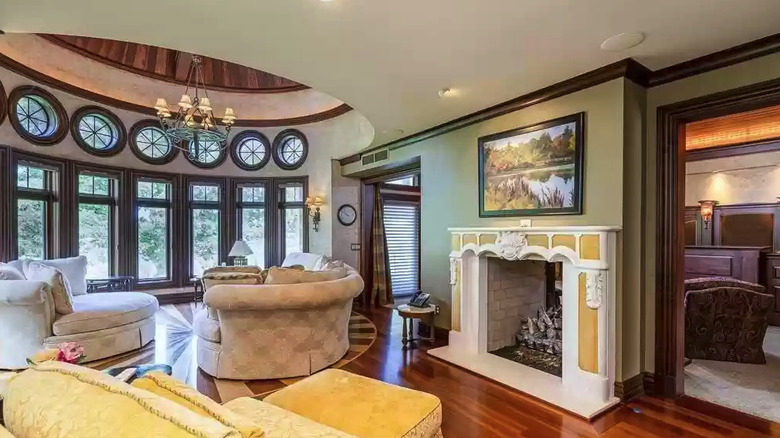Take A Tour Of This Gorgeous Riverfront Castle In Ohio On Sale For $2.6 Million
Architecture and interior design lovers who can't get enough of castle-like homes are likely accustomed to browsing listings in Europe, the United Kingdom, and other areas that frequently boast historical properties with a distinctive appearance. However, a riverfront castle recently went on the market in Ohio, of all places, that any fans of this type of design will want to check out — although it does come with a hefty price tag.
The castle is on the market for $2.595 million, but as the Realtor listing mentions, that might actually be quite a steal, considering the construction costs were double the listing price. And, though the castle-like exterior may lead you to believe this is an older property, it was actually only built in 2007, so you'll get all the conveniences of a new build home with the aesthetic influence of a much older property.
The residence is in an incredible location, perched right on the Maumee River in Rossford, Ohio. In total, the sprawling estate features 10,547 square feet of living space including six bedrooms, six bathrooms, and one powder room. Both the interior and exterior are packed with all kinds of unique details that highlight the castle-like ambience. Read on to learn more about this one-of-a-kind home that may have you feeling as though you've been transported into a different century entirely.
Modern castle chic
The home is on a 1.17 acre lot, as the Realtor listing states, although the abundance of mature trees on the lot, the riverfront location, and the inclusion of an extra-long driveway leading to the home makes it feels like it's nestled on much larger and more private grounds. Even the driveway and courtyard are paved in stone, adding to the castle-like appearance.
The front façade is bound to stun any visitors, and features plenty of eye-catching architectural details, from a turret with curved walls and unique circular windows to arched windows and grand columns near the entrance. The front door is a grand wooden double door with windowed panels and nearby columns, making a serious style statement from the moment any guest approaches the home. There's even a balcony over the entrance, providing the homeowner another spot to enjoy the sunshine. There's also deep water access and a six-car garage, so whether you prefer luxury cars or luxury boats, the Ohio home has you covered. No detail has been overlooked — the exterior lighting is all metal lantern fixtures with a medieval design influence, and even the garage doors are arched and crafted from wood.
Of course, the backyard is equally spectacular. Not only are you steps from the Maumee River, there's also a stone patio with plenty of room for outdoor entertaining, an outdoor kitchen, a hot tub area, a waterfall feature, and a pool in the backyard with wrought iron fencing around it.
A sense of grandeur
Despite being located in Ohio, the castle channels European interiors through a variety of gorgeous architectural details and carefully-selected materials. The moment you walk through the front door, you're greeted by a show-stopping floating staircase crafted from dark wood that curves upwards, as the Realtor listing photos demonstrate. A massive wall mural on the upper level is visible from the entry, paired with a design detail on the hardwood flooring in the foyer area, adding even more flair to the space.
The open-concept main floor features stunning design elements throughout, including columns, intricate millwork on the walls and ceiling, custom hardwood with eye-catching designs, and stone feature walls that bring in that castle-like feel. The kitchen features all these elements, boasting rich mahogany cabinetry accentuated by brick arches and brickwork along the ceiling. The U-shaped island seats countless guests and features even more columns to accentuate the castle-like interior. However, while the design details may speak to an earlier time, the appliances are all state-of-the-art stainless steel, creating the perfect chef's kitchen.
In addition to the main level, which is perfect for entertaining, there are plenty of amenities in the home for the owner themselves. Oenophiles will love the wine tasting room with space to store all their finds, movie buffs will relish spending hours in the cozy home theater, and anyone working from home will be tickled by the incredible office tucked away in the top level of one of the turrets.
A huge master wing filled with luxury
The Ohio home has several bedrooms, from one with French doors leading out to a Juliette balcony, to one tucked in a turret area of the home with unique curved walls, as the Realtor listing shots showcase. However, for any homeowner, the master suite is one of the most important areas of the home — and this one doesn't disappoint.
If you tire of ascending all the grand staircases, there's an elevator that can conveniently take you to the master wing. The master bedroom itself is massive, and features a unique arched roof as well as floor-to-ceiling windows along one side that lead out to a privacy balcony with gorgeous river views. A two-way fireplace features a beautiful black marble façade in the bedroom and a golden yellow and white façade in the attached sitting area.
In addition to the fireplace, the sitting area features a unique design detail on the hardwood flooring, as well as a curved wall dotted with circular and rectangular windows that fill the space with natural light. A cupola design detail makes a major style statement and draws the eye upwards, making the suite feel even larger than it is.
The luxurious master bathroom is filled with European influences, including dark wood, intricate millwork, tile work, and ornate wallpaper. And, of course, there's plenty of closet space — thoughtfully-designed his and hers walk-in closets with arched windows and plenty of storage so you can keep all your couture protected.



