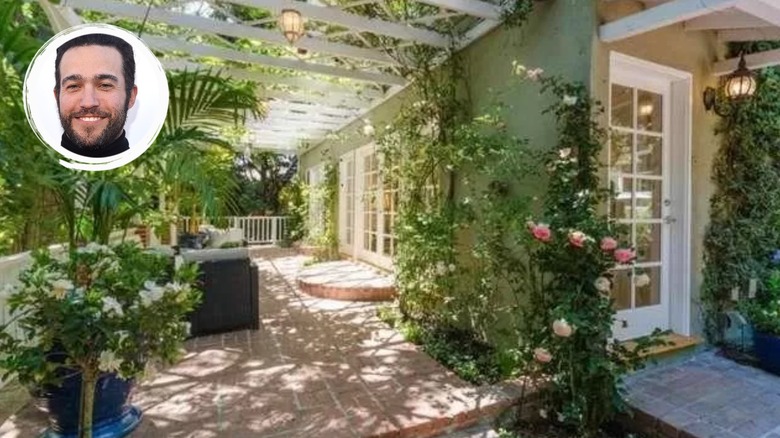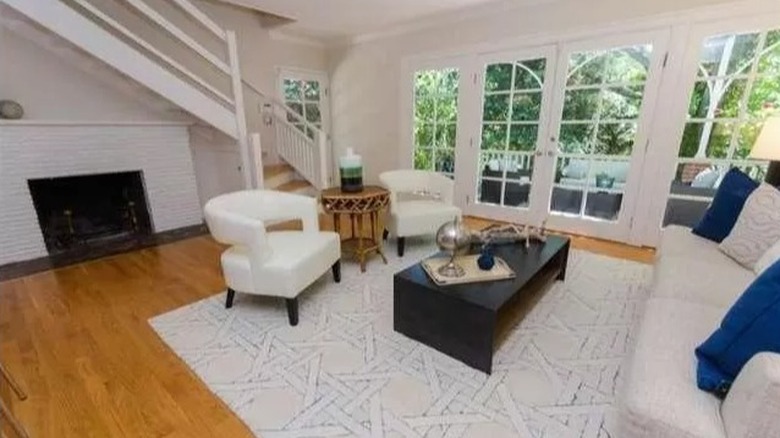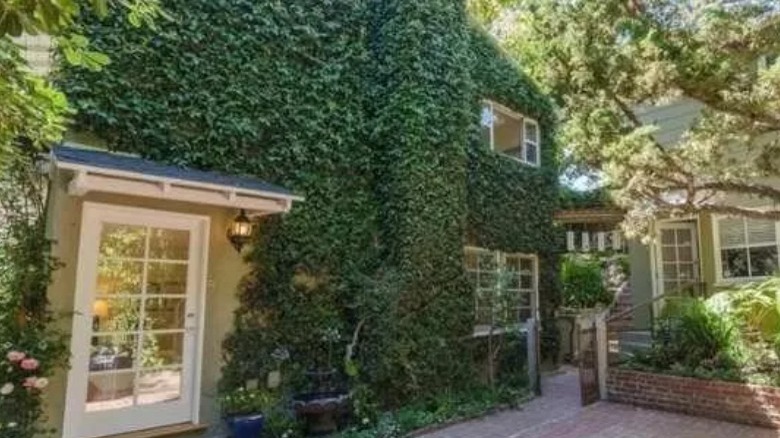Before He Started A Family, Fall Out Boy's Pete Wentz Lived In An Unexpectedly Modest Home
Pete Wentz, vocalist and bassist for the pop-punk band Fall Out Boy, owned a modest home in Studio City, California, before starting a family with model Megan Kamper in 2014. Wentz purchased the four-bedroom, three-bathroom home in 2012 for $1.05 million, according to Trulia. This was shortly after his divorce from Ashlee Simpson, who he shares a son with. Wentz put the home back on the market after living there for two years and sold it in 2014 for $1.23 million. Today Trulia estimates the house to be worth about $2 million.
Wentz sold the home in 2014 because he had outgrown it. At the time, Kamper and Wentz were expecting their son and needed more space. While the home has lush landscaping and a beautiful interior, it was not large enough for Wentz's growing family. The four-bedroom, three-bathroom house has 2,000 square feet of living space and includes a separate guest bedroom and bathroom.
Wood burning fireplace
Wentz's home was built in 1948, although it has gone through several renovations since it was initially built. The house has an open floor plan with hardwood floors throughout. While the home's design isn't eccentric like many other celebrity homes, it is filled with little touches that make it luxurious. The house has security cameras, built-in speakers, recessed interior lighting, and a wood-burning fireplace, per Trulia. The chef's kitchen flows into the living room where the fireplace is located as well as a wall of french doors that open to a grand veranda covered in wisteria flowers.
The master suite is located on the second floor of the home with a large walk-in closet and en suite bathroom. The bathroom is filled with custom pieces, from the vessel sink to the glass tiles and the cabinets, according to the listing on Trulia. There is also an office, second bedroom, and bathroom on the second floor, and a third bedroom that could be converted to a den.
Waterfalls and a koi pond
While the interior of this home is modest, the exterior is anything but mediocre. The main house is covered in a wall of ivy as well as a bush of pink roses growing up the side of the front door. On the side of the home, there is the wisteria flower-covered veranda with wicker patio furniture below. The terracotta patio leads to more seating areas complete with outdoor heaters. However, the star of the show is when you walk down the stone path to the Japanese tea house. The structure is suspended over a koi pond with a waterfall, according to Trulia. These features create a calm and serene backyard environment amidst the busy city of Los Angeles.
Other paths from the backyard lead to a tree-shaded spa and a children's playhouse. Everywhere you look, the exterior of the home is filled with mature trees and exotic landscaping. Even the house itself blends into the scene with its earth-tone green paint.


