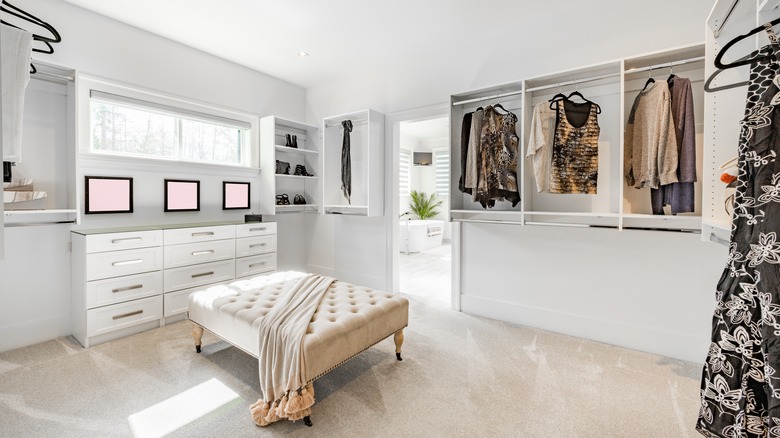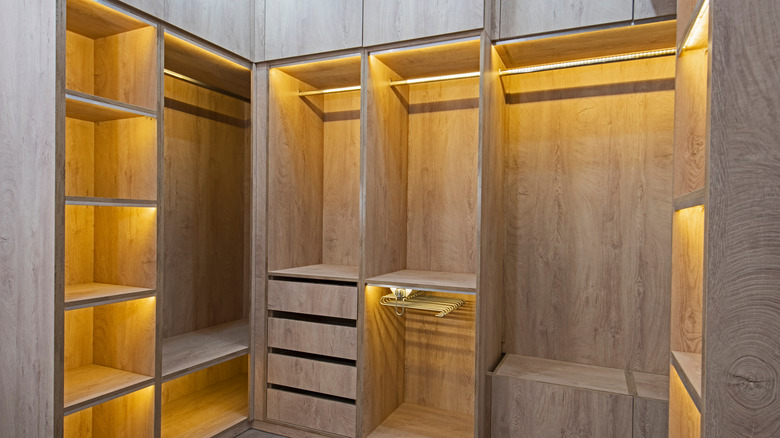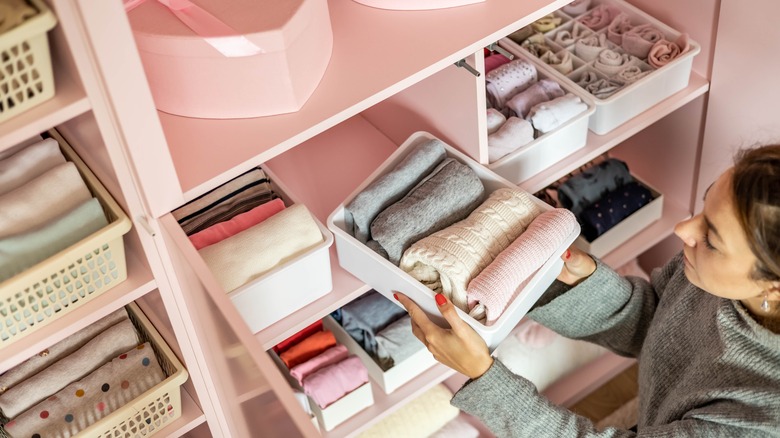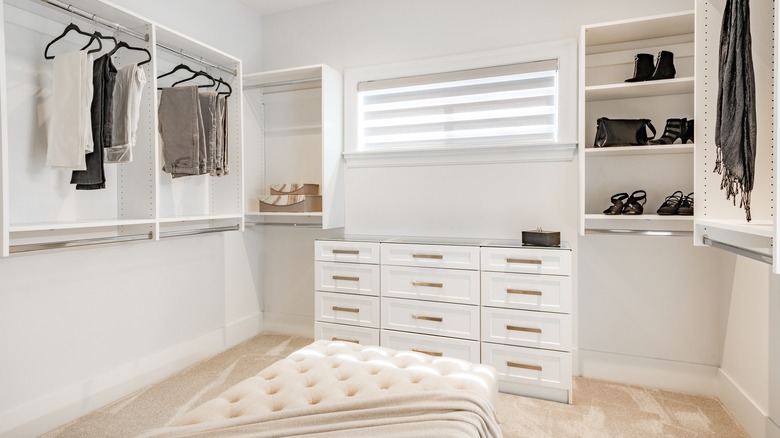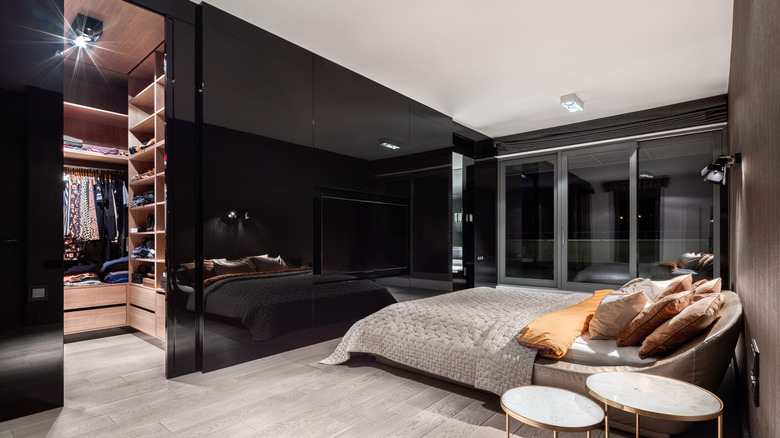How Much Does It Cost To Build A Closet From Scratch?
Closets are often some of the most underappreciated areas of the home. For many homeowners, it can be hard to understand what you've been missing with a fantastic closet until you pull the trigger and have one installed.
Closets often get lost in the mix when it comes to a home upgrade, but they provide a foundation for much greater luxury in the lifestyle of a homeowner once completed. A walk-in closet, or simply a larger outline that can support both wardrobe staples and some key storage functions, offers a new outlook on everything that happens throughout an average day. Hanging up clothing with high-quality hangers can boost the longevity of your favorites (via Good on You), and a customized storage space can make finding outfit pairings much easier than the daily chore of digging through drawer after drawer.
HomeAdvisor estimates the average closet building cost at $1,994, with a range of $750 to $3,500 for a walk-in and $250 to $1,500 for a standard reach-in variety.
Factors for cost
Building a new closet from scratch is often a relatively quick renovation project; according to Inspired Closets, it takes a day or less for a typical in-wall option and a day or two for a standard walk-in closet. The time cost is minimal when taking on this type of project unless you are after a truly luxurious and bespoke installation that requires specialized framing, lighting additions, ornate doors, drawers, and hardware.
The vast majority of renovation projects won't rise to this need, and both time and pricing are typically reasonable. Angi reports that a straightforward installation often costs around $17 to $20 per square foot. The typical walk-in ranges from around 25 square feet up to about 100 square feet for those on the larger end of the spectrum, via Closet and Beyond.
DIY versus professional installation
Many homeowners will opt to hire a professional carpenter to tackle this renovation. Traditional closet options and the wardrobe addition will require considerable carpentry chops and an understanding of the overarching workflow that brings together a new woodworking project. Thumbtack estimates the total cost to hire a professional and finish the installation will range between $2,000 and $6,000.
Angi provides a geographical caveat that sees the price surge by around $200 or $300 in coastal cities (citing a Seattle average of $2,780). A reduction in the central U.S. estimates an average of $1,250 and $1,320 in Denver and Dallas, respectively.
This project is also great for a handy homeowner who likes to work through DIY tasks, with YouTube returning page after page of fairly easy to follow tutorials — some uploaders even estimating their costs at a price tag around the $100 mark. Building a simple closet against an existing wall is a more or less routine task, and homeowners with the confidence to embark on a new project can expect to reap great rewards in the area of potentially huge price reductions.
Materials and interior dimensions both play a big role in the overall project cost
Depending on the inclusions and materials you are hoping to bring into the project, you can expect a minimal price tag or one that inflates to a more luxurious and correspondingly high-cost renovation.
The dimensions of your closet design will dictate the lion's share of the budget in most closet builds. For a reach-in option, the size will depend on the wall that you're working off of, but the average typically runs 6 feet long and 2 feet deep (via Knape and Vogt). Generally speaking, a new closet build will require building a framing wall that will box in the space, segmenting it from the main area of the room and allowing you to close it in with doors or other coverings that serve your style and needs. A larger dimension that may be required to secure your clothing and other belongings will naturally demand more framing materials (2x4s that are cut to the appropriate height, width, and depth, via The DIY Plan).
Whether you're building the space yourself or relying on a professional to complete the new addition, perhaps the most important factor when estimating the overall cost will lie in the size of the closet and the corresponding material required to finish the job.
Additional costs
In addition to the construction of the closet space itself, homeowners who are looking to make a big change sometimes consider the addition of lighting elements and electronics, benches or other seating arrangements, and even dedicated refrigeration to keep refreshments on hand for various reasons.
Electrical work
Lighting is a favorite amongst homeowners adding a customized closet design to the home. Architectural Digest recommends a few great lighting options including ribbon, puck, or baseboard lights to bring together the finished product. However, it's important to remember that any finishing touches you want to bring into the project will cost a little extra and potentially elongate the overall timeline. Lighting can mean simple, battery-operated installations that are easy to introduce or a complex wiring diagram that requires an electrician to complete the build.
IKEA offers a variety of easy-to-install lights in both battery-operated and plug-in formats for closets, starting from $10. Alternatively, direct integration of LED lighting or recessed bulbs can give your project a custom feel with minimal effort. Bob Vila recommends several strip-LED options and other illumination systems including motion sensor-activated choices and track lighting. Bob Vila and Lepro both caution against the use of fluorescent lighting in these enclosed spaces though. LED lights are more energy-efficient and won't discharge the same amount of heat that is common among older bulb models. LEDs are a great option for the closet and can be found in a range of intensity and heat color profiles (from soft and warm to cool or even a reproduction of external daylight, via Batteries Plus).
Seating and relaxation inclusions
One addition that many homeowners opting for a walk-in closet will want to consider is seating. House Beautiful outlines some great approaches to this inclusion in their article covering decorative and layout design ideas for walk-ins. A comfortable chair, stool, or even loveseat can make all the difference in your closet space as you prepare for the day in style or lazily wind down at the end of a long work week for some much-deserved rest.
The Spruce also suggests a step stool for anyone who might need to add some additional height to reach upper shelving areas or other hard-to-reach spaces in the new closet. A step stool is an important feature in many areas of the home, but in the closet, it shines especially bright.
Seats and similar features are great for a truly luxurious wardrobe experience. One of the most important facets of any new walk-in space lies in its ability to change the preparation and end-of-day elements of a person's daily routine from necessity to enjoyment. With relaxation-focused amenities in the closet space, you can lean into the peace and comfort that your wardrobe can provide rather than quickly and halfheartedly selecting a few pieces of clothing for the day's activities.
Additional luxury amenities
Some homeowners go all out on their closet design and incorporate refrigeration, decorative elements, and even bespoke office spaces (via House Beautiful) to extend the mileage of the room.
A walk-in provides a larger footprint that can be used to create a versatile space that can incorporate a mini-fridge (averaging between $100 and $500, via HomeServe) to support the communal nature of these spaces. However, a reach-in closet can provide customized storage for all kinds of unique additions. A bespoke drawer set can be added to any type of closet that can support a safe, a collection of comics, cards, watches, a large volume of hats or shoes, and much more.
Closet design options
Three primary closet layouts dominate the space, each influencing the closet building cost differently. Homeowners with a considerable amount of free area in an existing room can take advantage of a walk-in conversion, while those with a more modest project in mind will want to consider a dedicated wardrobe or reach-in option.
A built-in wardrobe is typically the most expensive option for closet space construction
Built-in wardrobes, according to HomeAdvisor, offer a seamless feel that combines the organizational approach of a walk-in design with the space-saving layout of a reach-in closet. These are also the most expensive option (ranging from $1,500 to $6,000) because they feature ornate designs and luxurious upgrades as prominent features.
A built-in wardrobe employs high-quality wood or other materials — like certain metals or glass — to create a statement piece in the room. It takes up a dedicated wall, just like a reach-in closet installation; however, the wardrobe stands detached from the wall itself. A traditional closet extends the wall into the room and separates the storage dimensions from the living space that it serves.
Built-in wardrobes are a wonderful option for any homeowner who has a larger budget and is looking to make comprehensive changes to their home environment.
Walk-in closets are a great choice for homeowners with ample room for growth
A walk-in is often thought of as the pinnacle of closet design. Homeowners considering this addition will want to spend some time thinking about where the additional closet space will come from, though. A walk-in can be as small as a large traditional reach-in space with a single large wall of storage and two smaller side areas that extend a little farther than the typical depth of a reach-in. Or they can take up the footprint of a whole room. Often, making this extension will require you to steal some space from another part of the home. Turning an unused room next to the master bedroom into a walk-in might be tempting, but eliminating one of the rooms from the floor plan can reduce the overall financial value of the property.
According to Closet Works, a custom closet creates an average return on investment of just 56%; but there is a catch to this figure. There is a wide gulf in actual returns in the closet space, and many homeowners can capitalize on this investment by returning virtually all of the invested capital while many others see pennies on the dollar. The difference seems to lie in the strategy for building out the new space, which is particularly pronounced in the creation of a new walk-in.
For homes that already exhibit some corners and protrusions that can be exploited, walling off a segment to create a new walk-in area is simple. However, others will need to carefully calculate a shaving off of interior space across two or even three rooms to provide for a walk-in that feels large enough for the goals of the renovation and doesn't encroach too significantly on any of the existing spaces that will be minimized in the process.
A reach-in installation is the go-to in many homes and can offer a phenomenal upgrade to any room
Building reach-in closet space is certainly the simplest of the available additions that homeowners can take advantage of. A typical reach-in closet only requires around 2 feet of depth to account for the clothing and other storage needs, via Closet Engineers. As well, the length of this type of closet space can realistically span the area that serves your needs and home. A short closet or long one can provide great storage additions in equal measure.
Reach-in installations are the cheapest addition in the area of closet storage, too; and these are the best type to add for homeowners seeking to install the space without relying on professional assistance.
This kind of closet is a great space-saving addition, as well. Reach-in options cover the least amount of ground, and with smart organizational inclusions (like these tips from Pods) making the most of any storage area is pretty easy.
Why you need a newly built closet
New closets provide ample storage and organizational space for homeowners looking to make a fresh start with their wardrobe and other home goods. Closet space can be utilized for a variety of needs, and with a luxurious upgrade that incorporates new facilities for your style, a new closet provides the basis for a whole new outlook on life itself.
A turn toward better organization can change the way you see the world
Louisiana Custom Closets reports that most people only wear around 20% of the clothing that they have stored in their closets. This means that the majority of your overall closet space is taken up by deadweight, and in more ways than one. Not only are items of clothing that you don't wear preventing you from making thorough use of your storage space, but also these inclusions in the closet waste money.
The Wall Street Journal reports that around 80 billion new clothing items are purchased globally each year, and each of these new pieces will only be worn seven times before sinking into the back of the drawer or closet or being discarded altogether.
Changing the way you store your clothing can transform the financial and even the environmental toll that your wardrobe habits take on your personal life and the world around you. Adding a new closet to your home can act as a positive change for everyone!
Custom closets have a way of highlighting individualism and personality
A new closet is a great way to express your individuality. Often, the concept of individuality shines through in the particular clothing and styles you choose to wear (via Harper's Bazaar), but this aspect of life isn't contained only in your appearance. Individuality can be expressed in the comfort of your own home through the designs and decorations that you incorporate into the environment in which you're most comfortable. In fact, making your home comfortable and imbuing it with your unique style is something that every design expert and home improvement outlet shares as a key feature in the experience of life itself (via Apartment Therapy, Posh Pennies, Real Simple, and moving.com).
Benefits of a new home closet space
Many fantastic benefits come from adding a new closet area to your home. First and foremost, a newly added closet provides a considerable balm to your overall storage needs and strategies.
Space is the name of the game
Storage space is in high demand in any home. The longer you remain in a property, the more stuff you'll accumulate, making for an increasingly difficult task of keeping the home tidy and your storage areas in order. A new (or larger) closet area in the master bedroom, entry hallway, or guest bedroom can make a huge difference in the general storage capabilities that you enjoy in your property, enabling a better level of calm and comfort throughout the home.
Luxurious upgrade potential is in abundance with a closet addition
One of the easiest ways to reimagine your home as a luxurious living space is by creating a new, quality closet area. Whether you've selected a reach-in, walk-in, or built-in wardrobe variety, the potential to customize this part of the home and create a storage and organization solution that works for your unique needs is a surefire way to transform your home's environment.
Heather Hungeling of Hungeling Design suggests that a luxury closet space hinges not on the size or material aspects of the closet. Instead, she recommends a blueprint that delivers features and other design elements that are useful and valuable.
There's nothing quite like a bedroom, article of clothing, or workspace that's designed with your personality and particular requirements as a central motivator for the final product — the same goes for the closet that you spend so much time browsing to find the perfect clothing combinations and accessory items for each day's adventure.
A new walk-in can offer immense value addition to the home
A well-designed walk-in can boost the value of your home in many ways. With the ability to add to the square footage of the property in the instance of an extension that supports the added space, your home can grow and add value (Rocket Mortgage estimates the average U.S. price per square foot at $184).
Alternatively, changing the floor plan to repurpose empty space in an adjacent room can preserve the bedroom total while making intelligent use of space that may have gone underutilized. A walk-in is a great option for these types of homes, but any new closet layout can add value if fitted with a plan in mind and designed for the long haul.
As well as the fiscal addition, homes that incorporate enough storage space and supplement wardrobe organization tasks with proper closet and drawer space are those that can provide an overall calm and comfort that's hard to match.
