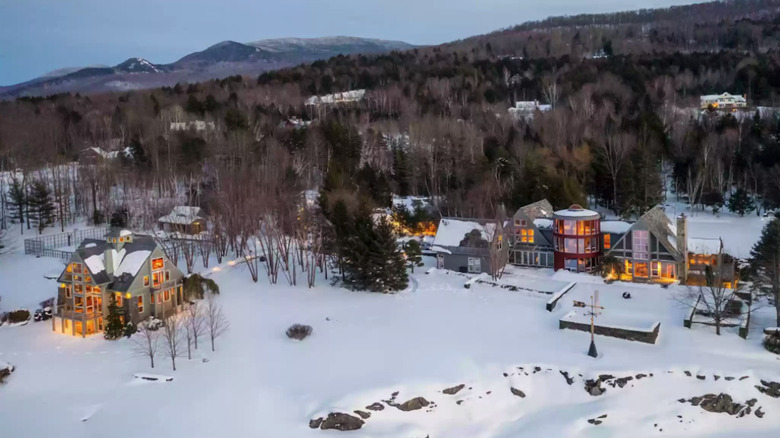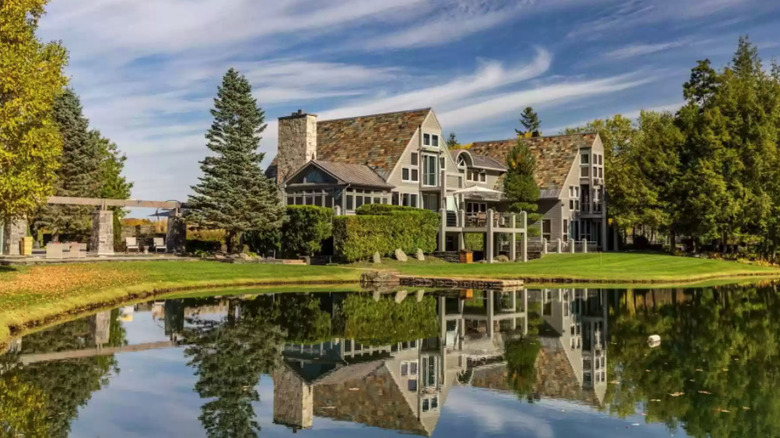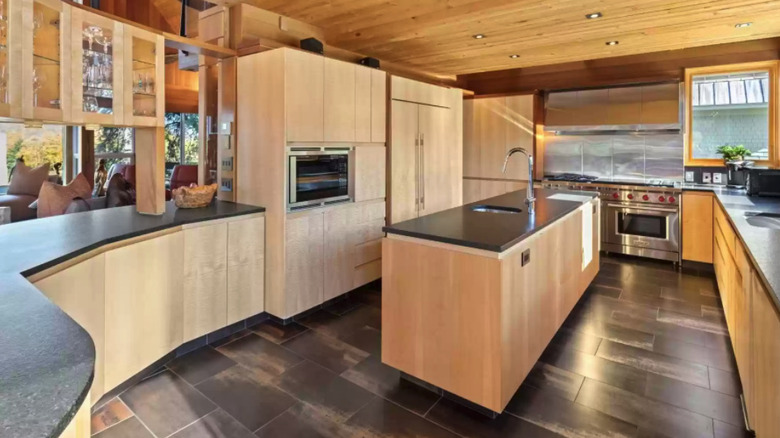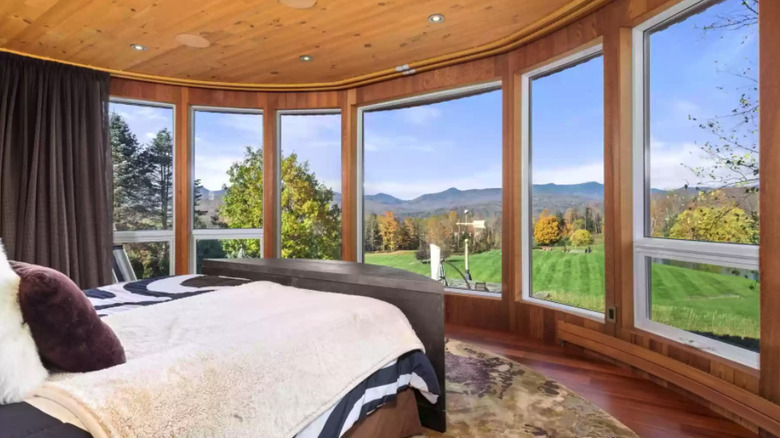Step Inside Vermont's Most Expensive Home, Which Features A Mini-Golf Course
Anyone looking for a one-of-a-kind property in an idyllic setting will definitely want to check out an estate listed in Vermont — although, as Realtor.com reports, there is a $16 million price tag on the stunning digs. The estate is located in picturesque Stowe, Vermont, which Realtor.com mentions is often referred to as the "Aspen of the East." And, whether a potential buyer is interested in snatching up the estate for their primary residence or using it for an insanely luxurious vacation home, there's plenty to love about the property.
Built in 1991, the property has 18,000 square feet of total living space, including 11 bedrooms and 15 bathrooms, as per the listing. However, that's not all in one massive residence — the estate actually has seven total structures, including a guest house, art gallery with elevator, barn, equipment building, tennis pavilion, garage, and of course, the main residence.
The estate sprawls across a breathtaking plot of land with plenty of natural wonders, and some sides of the property feature views of the mountains, creating a rural retreat that anyone would be eager to spend time at. Plus, if you decide to venture out into Stowe, there's plenty to love there as well — as Stowe Vermont reports, Travel + Leisure magazine actually dubbed the quaint Vermont town one of the 11 Best Small Towns in America. Read on to learn more about the unique estate.
The ideal spot for any nature and adventure lover
Any buyer who loves spending time outdoors will be tempted to snag the Vermont estate without even seeing the interiors — that's how stunning the property itself is, as the Realtor.com listing shots demonstrate. The estate stretches across nearly 70 acres of land that includes plenty of lush green lawn. Dense forests add privacy and natural beauty to the property, and there are forest paths, so you can enjoy the fresh air while meandering through the private woods.
For those who find it most relaxing to spend time near bodies of water, there are twin ponds and streams that provide a peaceful atmosphere, as well as a sunken hot tub for tending your muscles after all your outdoor adventures. And, even during the Vermont winters, you can still enjoy the great outdoors courtesy of a glass cube warming hut on the property.
Finally, for those who prefer to spend their outdoor time engaging in activities, there's a zip line, tennis pavilion, and a half golf course artfully designed by an architect. Plus, a 12-car garage means you can keep all your vehicles protected from the elements, from your luxury sports cars to zoom around in during the summer months to all your snowmobiles and winter gear for the chilly seasons. If you ever tire of country life, though, don't worry — there's also a helicopter pad so that you can take a quick jaunt to nearby metropolises like Boston or New York.
The perfect combination of modern and rustic
The Vermont estate blends rustic charm with modern luxury in a seamless way, as the Realtor.com listing highlights. The current owner is certainly an art collector — hence the art gallery on the estate — and has filled the main residence with all kinds of sculptures and art pieces. However, the structure itself is stunning, and features a massive stone fireplace in the main living area, wood-plank walls to provide that rustic feel, and stained glass windows that add visual interest to unexpected areas.
While the majority of the main residence features wood flooring in various tones, the kitchen has slate gray tiles in a unique pattern that makes them seem as though they've been taken straight from nature. State-of-the-art appliances transform it into the perfect chef's kitchen, although some elements, such as the refrigerator, have been built-in so they blend more seamlessly into the space. The kitchen has an island as well as plenty of counter space, including a uniquely-shaped curved counter that overlooks a living room space.
In order to take advantage of the stunning views of the mountains and the beautifully landscaped property, many rooms in the main residence include an abundance of windows that fill the space with natural light. One particular space, which appears to have been styled as a dining room, has a unique statement chandelier, a sloped roof covered in wood beams, and windows covering three walls, offering a nearly panoramic view of the Vermont countryside.
Wake up to a gorgeous view
With 11 total bedrooms, as the Realtor.com listing specifies, there are plenty of options for where to set up the master suite — although it may be tough to decide which room has the best features. One bedroom boasts nearly floor-to-ceiling windows and a unique curved outer wall, creating a truly stunning effect. The windows look out at the mountains and the estate grounds, and a curved track means curtains can be pulled across for a bit more privacy when needed. Every surface, from the ceiling to the floor to the walls, is covered in wood planks, creating a modern cabin ambience.
Due to the structure of the home, several of the additional bedrooms on the upper floors have unique sloped ceilings that give them a cozy vibe, although the large windows mean that they still feel open and airy. One bedroom on a lower level has a set of sliding glass doors that allow the inhabitant to walk right outside and be in the forest within moments, perfect for any nature lovers.
Finally, while the listing doesn't provide shots of every single one of the 15 bathrooms on the property, the ones that are photographed appear to be finished impeccably, with sleek modern basics, as well as unique touches in the form of unusual light fixtures or even a vanity and sink area crafted from stone in what appears to be a powder room.



