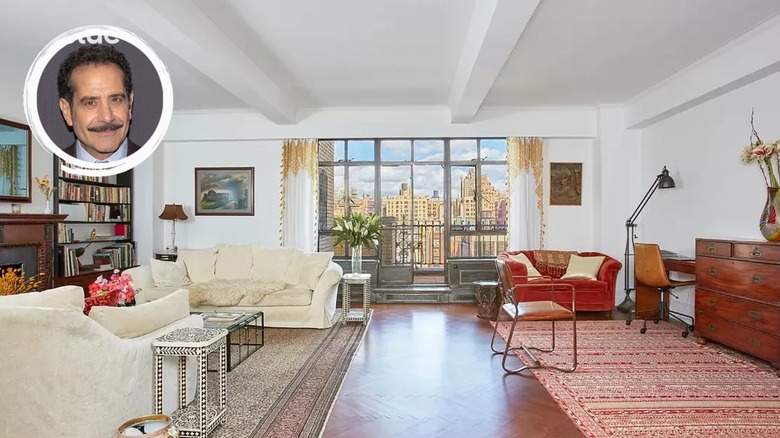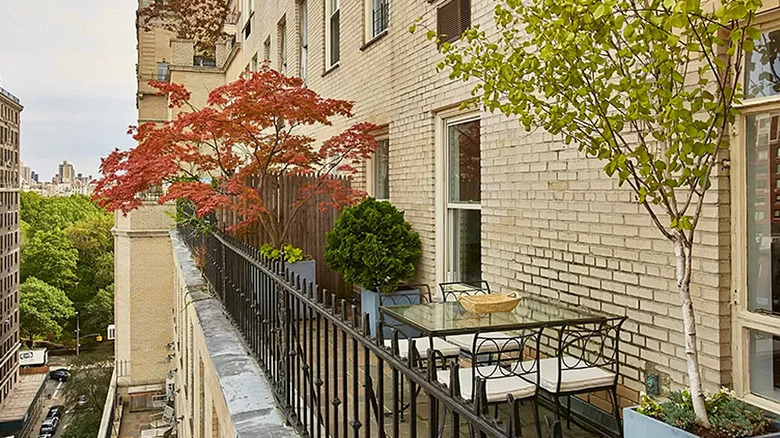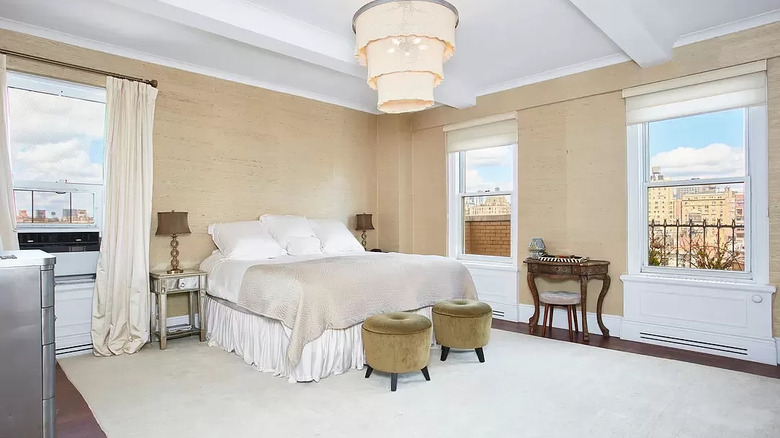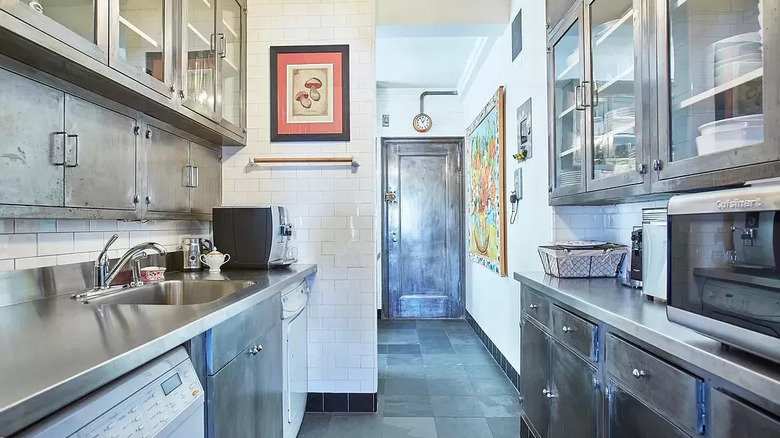A Look Inside The NYC Apartment Tony Shalhoub Is Selling For $4.5 Million
Iconic American actor, Tony Shalhoub, began his life in Green Bay, Wisconsin. His parents were both of Lebanese descent, his father a Lebanese immigrant and his mom born from Lebanese parents. He was introduced to theater at only 6 years old and has been dedicated to acting ever since. He left the University of Southern Maine with a bachelor's degree in drama and earned a master's degree in fine arts at Yale School of Drama (per IMDb).
In his early career, Shalhoub spent a long time acting for the American Repertory Theater before moving on to Broadway. As he started acting there, he met his wife, Brook Adams, who he married in 1992 (per MeTV). The couple began their life together and adopted two little girls before the family moved to Los Angeles, where Shalhoub would land his first roll in the television and movie industry. He subsequently was cast in a variety of roles, such as in "Men in Black," "Men in Black II," "Galaxy Quest," and more. Eventually, in 2002 Shalhoub gained the biggest and arguably most successful roll in his career: as the starring character in the television show "Monk." He earned many back-to-back awards for his performance in the series, along with his sizable fortune. As Shalhoub continues his successful acting career, he is also changing things up by selling his New York City apartment for close to $4.5 million (per Realtor). Let's take a look inside this luxurious residence.
A balcony with a beautiful view
Tony Shalhoub's luxurious apartment is located right along the border of Central Park in the Upper West Side of New York City. Corcoran claims that this area is known for its iconic city architecture. The Upper West Side is also known for its luxurious living environment, as is evident by the many beautiful mansions, townhouses, and apartments in the neighborhood. Plenty of restaurants and shops are also scattered throughout the area, and although it is a dense urban environment with lots of tourism, the homes here have a beautiful view of Central Park and the magnificent sights around it.
Allowing this stunning view to be enjoyed privately without leaving the comfort of home, Shalhoub's apartment includes its own private balcony for personal enjoyment. Zillow shows the long balcony to have plenty of space for a couple of small sitting area as well as an abundance of potted plants. Zillow also shows the beautiful New York City view that residents and their guests can appreciate from this cute, elevated outdoor space.
Inside Tony Shalhoub's elegant NYC home
Tony Shalhoub's apartment does not have an abundance of rooms, but it does possess two luxuriously furnished bedrooms and three beautiful bathrooms. The master bedroom is 16 feet and 9 inches by 16 feet, which include two walk-in closets and an attached bathroom. The other bedroom is somewhat smaller with dimensions of 13 feet and 12 inches by 16 feet with its own bathroom, but only one walk-in closet, per Zillow. Other rooms in the house include a living room, small gallery, dining room, library, and kitchen.
The living room and dining room are both set with space just as opulent as the bedrooms, with plenty of room for multiple sitting and dining arrangements, making both of these areas perfect for spending time with family or entertaining guests. The gallery and library, however, act as small areas between the rooms that residents and guests pass by as they enter and move throughout the home. The kitchen, unlike the other main rooms of the house, is rather small in size. The area has plenty of storage and counter space, but movement can be quickly restricted if multiple people choose to use the kitchen at the same time.
Classic and elegant style throughout
Beyond the thoughtful touches and modest size, Tony Shalhoub's apartment also has a beautiful, classic style. Zillow shows that most of the residence is lined with a gorgeous red hardwood floor that is contrasted and matched with a variety of different colored and styled walls. For example, the living room has white walls while the bedrooms have walls that are a light cream color. Unlike these light colors, the dining room was furnished with a gray wallpaper, but the kitchen was fitted with white brick walls. Adding to the classic style, Realtor even states that the design of kitchen remains from the original design of 1930s architect, Emory Roth.
A touch of elegance is also present in the apartment, specifically in the living room, where Realtor states that the apartment leads out onto the balcony through a set a of beautiful French doors. The large, traditional windows positioned throughout the residence also add to the elegant look by providing each room with plenty of natural light.



