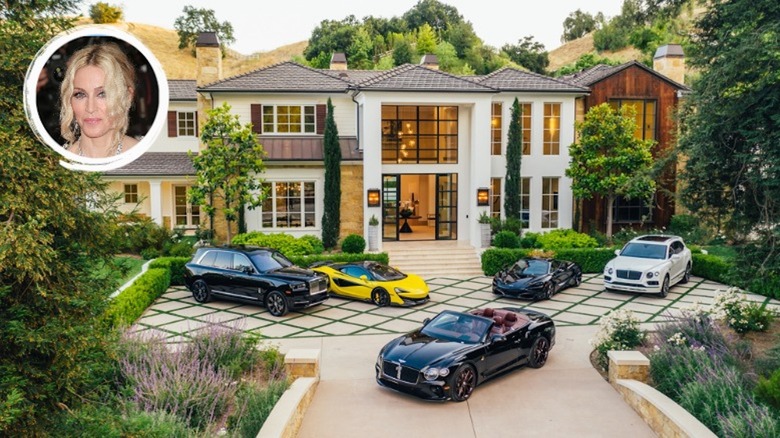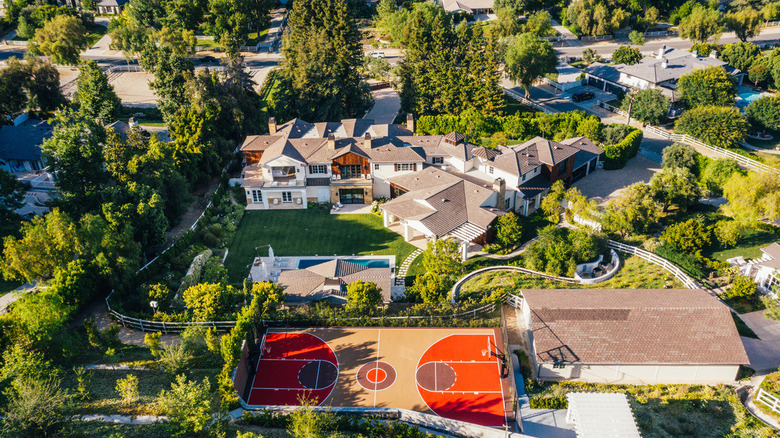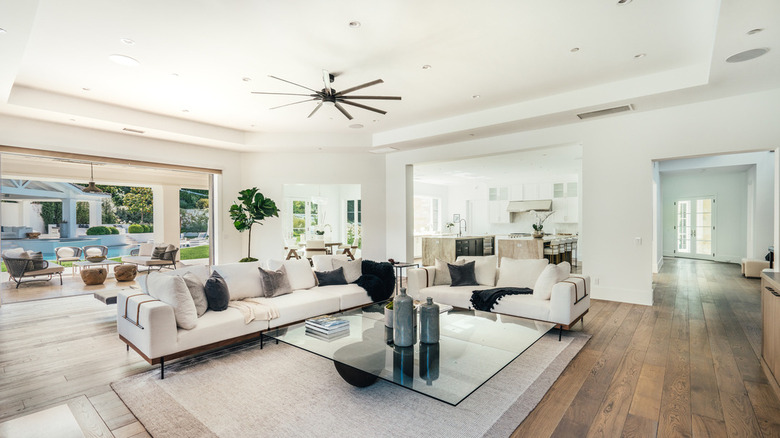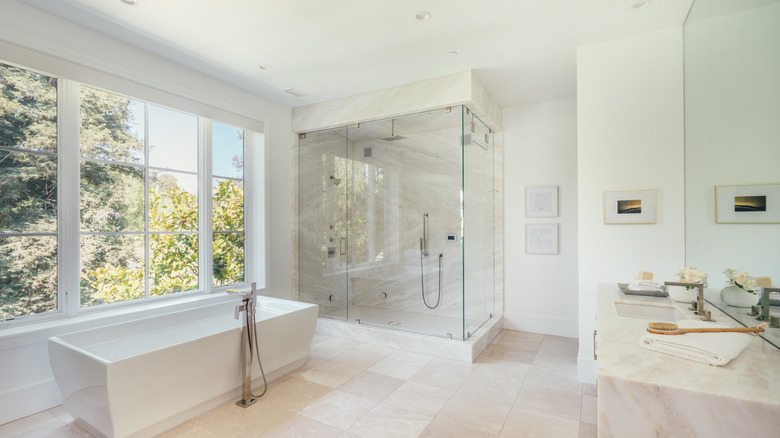Take A Tour Of The California Mansion Madonna Is Selling For $26 Million
Pop singer Madonna has listed her 12,000-square-foot mansion she bought from R&B singer The Weeknd last April for $26 million, according to New York Post. The Weeknd had put it on the market last year for $19.3 million, so Madonna will definitely be pocketing a little over six million dollars if she sells it. While The Weeknd had also tried selling it around that price, he wasn't able to get a buyer, but it seems as though Madonna may be lucky.
She was able to add a few more amenities to the home to increase its value, such as a gym and pilates room to the barn, according to Los Angeles Times. The mansion is located in the Hidden Hills of Los Angeles on three acres of land and tons of privacy in the gated community. It holds nine bedrooms, nine bathrooms, and a whole lot of fun indoors and outdoors.
Three acre land with saltwater pool
The luxurious mansion is the perfect model for a modern home with a touch of mid-century. It's surrounded by stunning redwood trees and grassy hills in the gated community, according to Compass. There's a large pathway that leads to the driveway all the way to the front door. The driveway holds up to five cars encased by short trimmed hedges and massive trees. The exterior of the mansion is white, with multiple glass windows and brown shutters. There's a brick accent wall by the front door, and one side of the house has a wooden exterior.
The backyard is massive with its inground saltwater pool and basketball court. There's also a detached five-car garage with LED-lit up parking spaces, per the listing. A two-bedroom, two-bathroom guest house is located by the pool with its own full-size kitchen. There are multiple lounging areas with sofas, fire pits, and outdoor grills in the separate patio, which also has steps that lead to the pool.
Spacious open layout
The white interior is decorated with the utmost minimalist décor items. The foyer has a gorgeous teardrop chandelier above a black round table, per Compass. There's marble flooring with a couple of armchairs on opposite walls of the foyer. The rest of the home has reclaimed oak wood flooring. There's a staircase to the right of the entrance with a piano next to the base and a couple of lounging chairs. The dining room is located on the opposite room where the staircase is that holds a long black white oak dining table and white armchairs around it. There's a blue light wine cellar room next to the dining room with glass doors.
The chef's kitchen has two islands next to each other with marble countertops and multiple storage drawers. White cabinetry lines the walls along with stainless steel appliances, per the listing. The living room is located next to the kitchen and has direct access to the patio outside. It's decorated with gorgeous white couches, a beautiful glass top coffee table, and a white rug.
Huge windows in every room
The second floor has multiple rooms with numerous balconies. One of the seven bedrooms in the main house is decorated with a small crystal chandelier, a comfy-looking bed, a white sofa, and a couple of black armchairs, according to Compass. There's a stunning marble accent wall with built-in shelves and a fireplace. The room has its own private balcony looking out onto the backyard and the rest of Hidden Hills. The bathroom has a beautiful pearl white claw tub next to a glass walk-in shower. The white interior has a tile floor and two marble countertop vanities on either side.
Another room was turned into an office with a black moody interior. It has built-in shelves next to a fireplace and a small round light fixture that hangs above the reclaimed oak desk with a leather chair. There's a massive window that allows in natural lighting and gives views of the redwood trees. Other rooms were decorated to be lounging rooms, a theater room, wine room, and fitness area.



