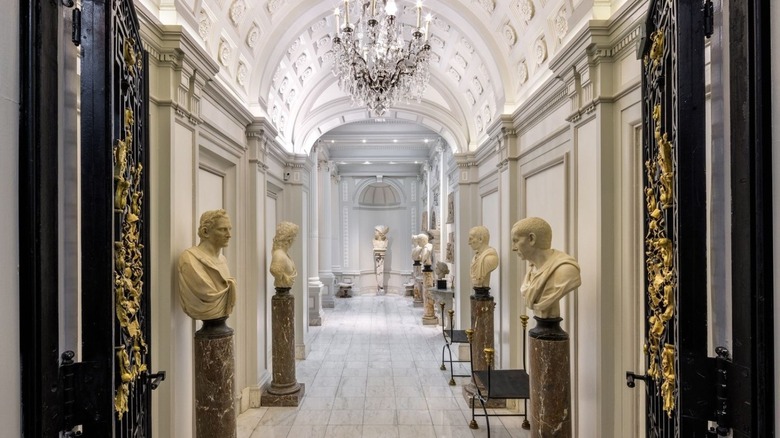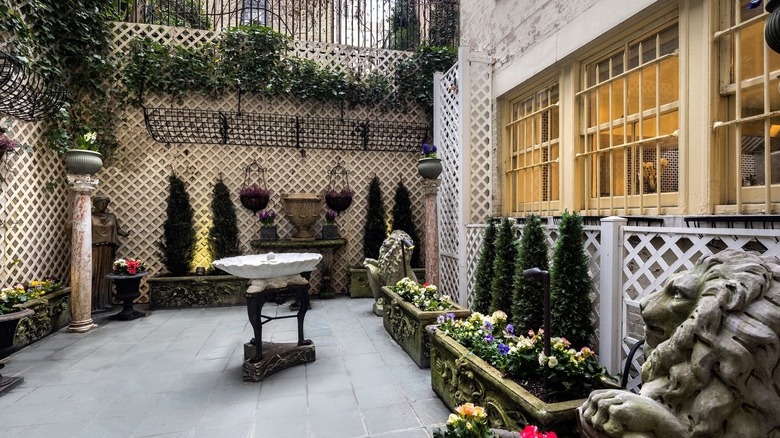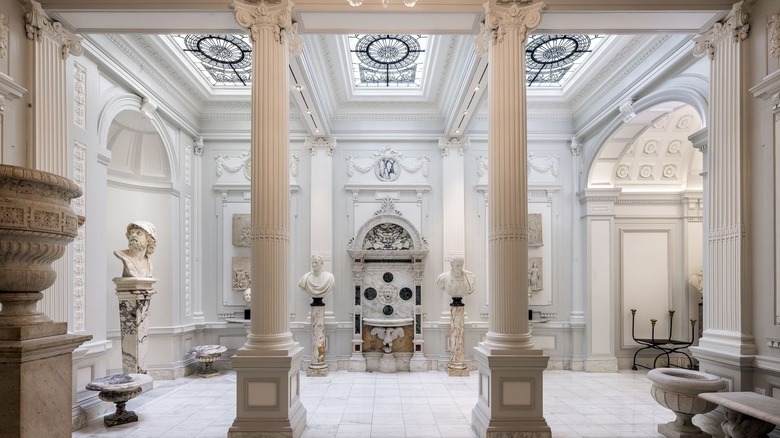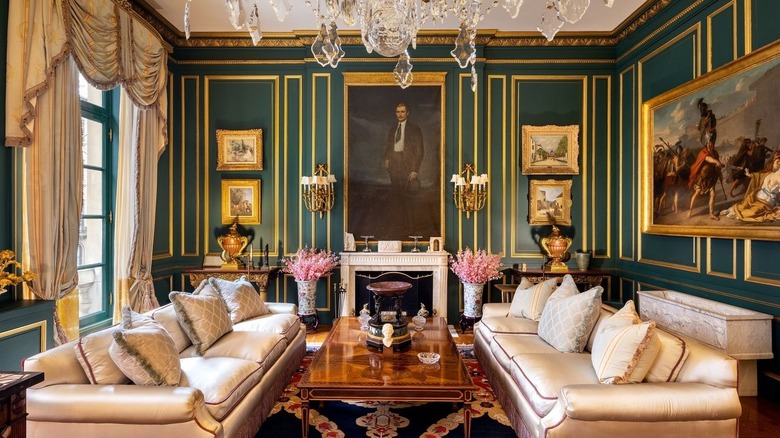This $33 Million NYC Mansion Looks Like An Art Museum
A gorgeous Beaux-Art-style mansion in Manhattan has hit the real estate market with an asking price of $33 million and is as pristine and luxurious as a state-of-the-art museum — and looks just like a museum inside. Listed with Compass, the home is referred to as the James F. D. Lanier House due to its original turn of the 20th-century builders, James and Harriet Lanier. It was built by the architectural firm Hoppin & Koen, who also built the Franklin Delano Roosevelt Presidential Library in Hyde Park.
The hard work and fine craftsmanship put into this mansion does not go unnoticed, with gorgeous original stonework and masonry, pillars and columns, golden chandeliers, and more. The Gilded Age home has a very tangibly historical feel, so it's fitting that it was added to the National Register of Historic Places in 1982, as well as being designated as a landmark by the NYC Landmarks Preservation Commission in 1979.
A look at the James F. D. Lanier House
The large New York limestone mansion is 33 feet wide, 66 feet tall, and 75 feet deep, according to New York Post, which is the size of two brownhouses side by side. The home is just over 11,600 square feet, spanning a total of eight floors.
Despite the mansion's remarkable size, it is still a Manhattan residence and only has a limited amount of outdoor space. The home's second floor, or garden level, per Compass floor plans, has an almost 300 square foot patio, which is completely privately encompassed by tall lattice walls. There are multiple stone planting boxes for a bit of city gardening, as well as gorgeous stone statues, fountains, etc.
The mansion, built sometime between 1901 and 1903, is located in the neighborhood of Murray Hill in between Park Avenue and Lexington Avenue. Murray Hill itself is home to unique landmarks and sights like The Morgan Library and Museum and the Dalmation and Taxi Statue, according to Trip Advisor.
Inside the Gilded Age mansion
The mansion immediately resembles a museum, with stone and marble details and a clear classical, Roman-style influence. The home is accessed through the garden floor through two iron doors decorated with gold leaf designs, which open to a long, arched stone hallway marked by stone busts and a large gold chandelier.
Down the hallway is access to the back garden or the rest of the floor, which includes a gym with a jacuzzi, a sauna room and bathroom, a massage room, the staircase leading both down to the cellar and up to the parlor floor, and the chef's kitchen with a separate breakfast nook, as seen on Compass.
The cellar floor, as it would suggest, contains the wine cellar, as well as a laundry room with three washing machines and two dryers. There are a total of 12 bedrooms, nine full bathrooms, and three half bathrooms in the home.
More of the Manhattan residence
The parlor floor above the garden level includes 14 feet tall ceilings, a gallery room, receiving room with a wet bar, a half bath, a formal dining room, and a butler's pantry, according to Compass. The receiving room has a patterned, honey oak wood flooring, cream walls with gold details and carvings, gold engraved mirrors, and a large, dramatic chandelier in the center of the room, as well as more stone busts.
The second floor, above the parlor level, has another half bath, a large library, a landing area with a spacious closet, and a huge living room. This level also has 14 feet tall ceilings. The living room, pictured above, is dripping in Gilded Age glamor, sporting dark navy walls with gold trimming along the molding, as well as gold carvings on the headboards and baseboards. There is a beautiful white stone fireplace, and on the adjacent wall, a floor-to-ceiling window.



