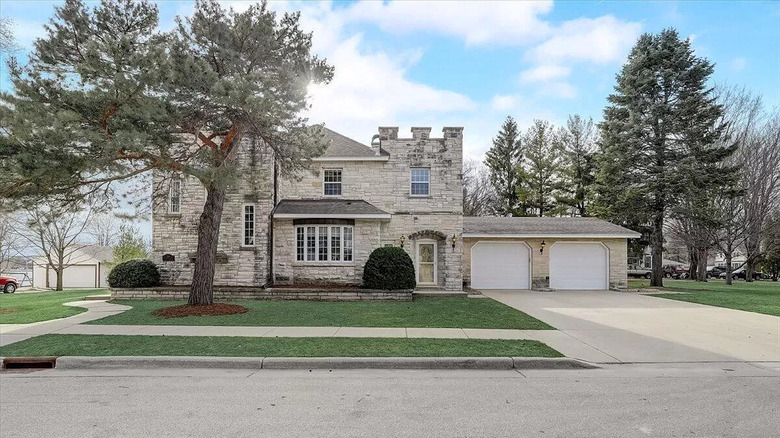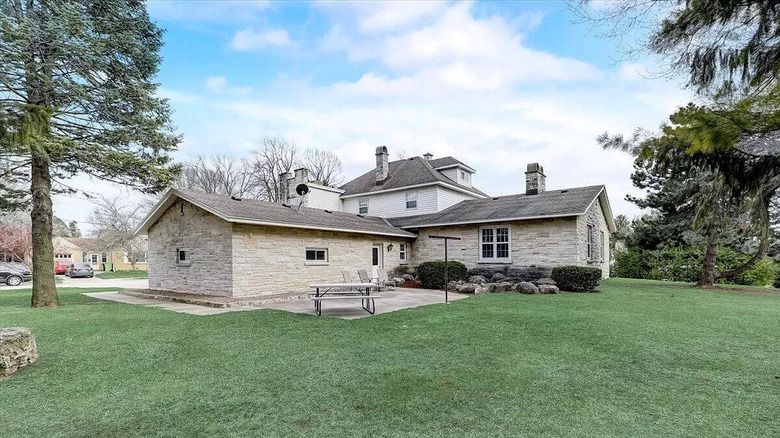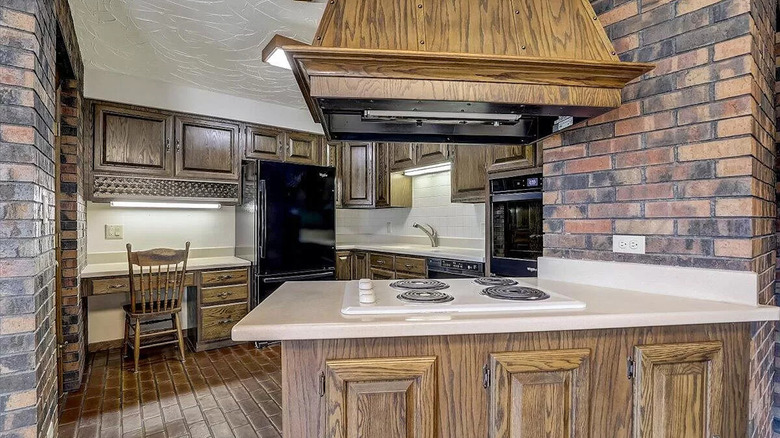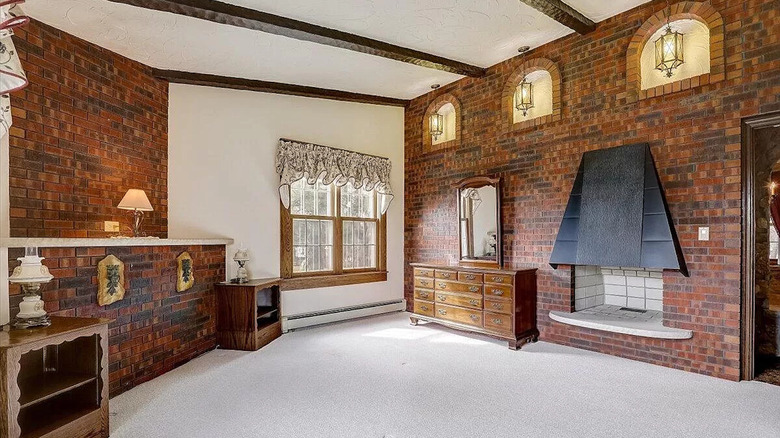Peek At Suburban Castle In Wisconsin That Has Internet Scratching Its Head
Instagram user @ZillowGoneWild has become one of the most popular accounts for posting some weird homes they have found on Zillow. They also follow celebrities who have sold their homes or have listed their homes on the market. It's the place to be inspired to find something good or have a laugh at the strange homes people have designed. Recently, ZillowGoneWild has found a funky suburban castle in Wisconsin that people are finding weird, according to the Instagram account's comments.
The suburban castle is located in Hartford, Wisconsin, and according to Zillow, this is the first time it's been on the market. It sits on half an acre and features a total of 3,525-square-feet with four bedrooms and four bathrooms on a private secluded property. While most people dream of living in a castle and hope to be a king or queen, this castle has a little something different with its attached garage and a new paint job.
Extended front yard and backyard
The suburban castle has a white brick exterior with a plethora of massive windows on display, per Zillow. Although it's now a bit rundown and scuffed up, the brick makes the home look like an actual castle. The entryway of the door is a beautiful archway made of the same white brick that has a lantern on either side of the door. There are a couple of topiary bushes located in the front of the house that adds the perfect color to the home. The two-car garage is attached to the side of the house with a beige brick design and white car garage doors. For more room to park other cars, the garage has an extended driveway right in front.
It's surrounded by a striking massive land on the corner of the neighborhood. There are a few other houses nearby, but overall the home has a lot of outdoor space; its own private park. The trees were grown sporadically throughout the lot of the home. There's a small patio in the backyard that has a picnic bench and a couple of lounging chairs, according to Zillow.
Western style décor with wood finishes
The foyer of the castle leads into a masonry interior with a few beige painted accent walls to give it a modern touch, per Zillow. The first floor holds the living room, dining room, and kitchen. All floors have a brick flooring and high beaming ceilings with multiple fireplaces and stunning water fountains. The living room has vintage-style couches on one side, while the other side has red built-in benches in a private area. Every room is designed with a Western-style displaying animal heads on almost every wall.
The kitchen has a darker brick finish with reclaimed oak cabinets and white granite countertops. There's a small built-in desk with its own wooden chair in the kitchen, which would make a great prep station. It also has its own bathroom in the same common room that has a white interior and wood furniture such as the trim of the window, mirror, and vanity.
Brick wall interior
The staircase leading up to the second floor is just as you imagine a castle would have, an enclosed brick staircase with a few lookout windows and lanterns to guide the way. The second floor of the castle holds all of the bedrooms and remaining bathrooms, according to Zillow. The brick flooring continues upstairs, but instead of the brick wall, there are white walls. The guest rooms are a lot smaller than the master bedroom. The massive master bedroom has the same white interior as the rest of the second floor, but it also has multiple beautiful brick accent walls. It has huge Marvin-style windows with valance curtains.
The master bathroom is almost just as spacious as the master bedroom. It's decorated with a brick interior and white accent walls and tile flooring. The vanity is built-in into the brick wall, and it has the same reclaimed oak cabinets like the kitchen with white countertops. The glass walk-in shower is located next to a giant multiple-drawer dresser.



