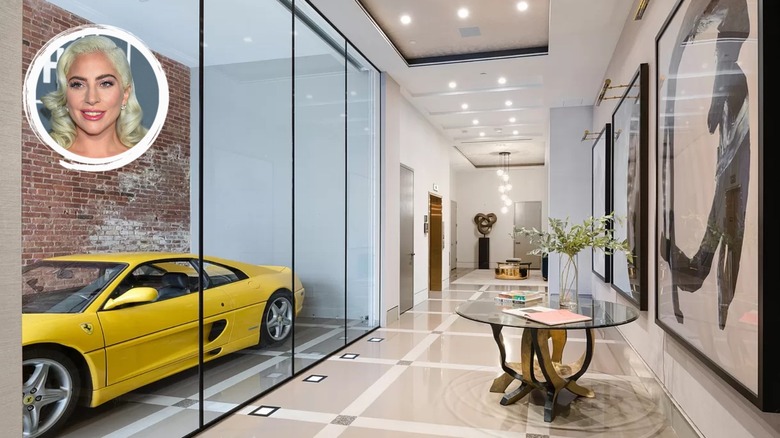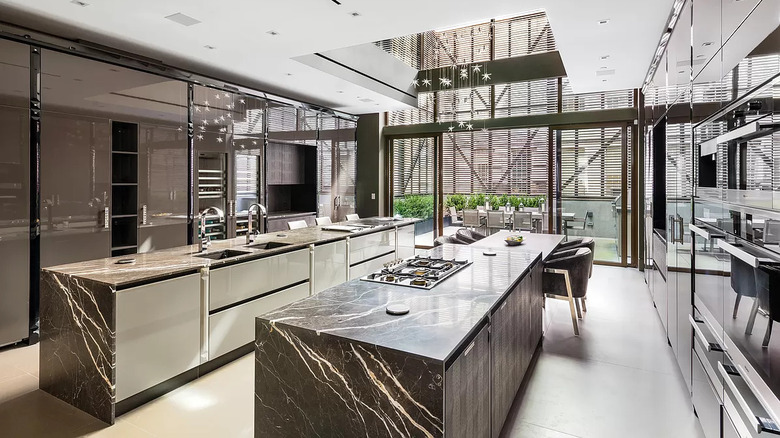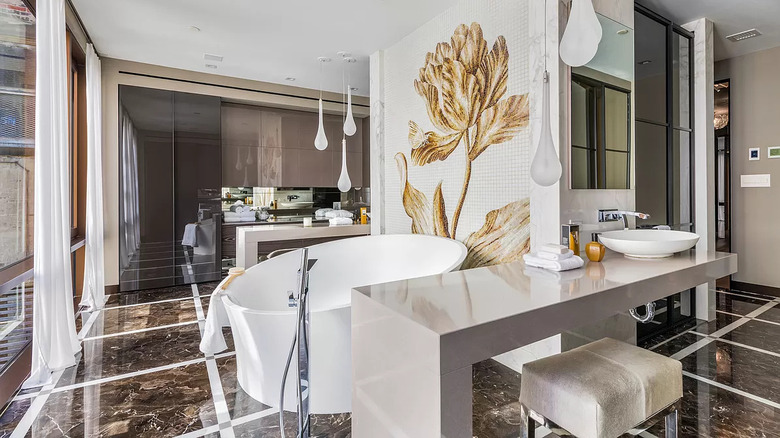Inside Lady Gaga's Gorgeous New York Townhouse
Lady Gaga, born Stefani Joanne Angelina Germanotta, is an icon in multiple industries — music, television, film, and fashion. She first became famous for her breakout in the pop music scene, with hits like "Just Dance" and "Poker Face," which launched her into stardom. Her eccentric outfits, personality, and acting prowess solidified her as a cultural icon.
The Oscar, Grammy, and Golden Globe winner was born in New York City, New York, in 1986, reports Britannica. While she doesn't reside there permanently, she used to rent a luxurious townhouse apartment in the city, according to the New York Post. The townhouse, which was sold for $15 million in September 2020 per the Zillow post, is fit for a pop icon. Gaga reportedly spent $67,000 a month on rent. Located in Chelsea, one of the leading arts districts of Manhattan, according to Time Out, this townhouse is the peak of glamor and luxury.
The pop icon's former townhouse
According to the floor plans in the Zillow post, the townhouse has five floors, as well as exclusive rooftop access. The bottom floor is the cellar, including a gym, resistance pool, wine cellar, and an elevator that goes through all five floors. The first floor is also the entrance floor, including a one-car garage with a glass wall inside and a theater.
The living room, eat-in kitchen, and terrace are found on the second floor, with the formal dining room and two of the bedrooms on the third. The entirety of the fourth floor is the master suite, and the fifth floor contains a library/office and two more bedrooms. The rooftop has two separate terraces, north and south, including a hot tub, outdoor dining space, and views of the Empire State building and The Highline. The townhouse is 25 feet wide, with five bedrooms, 12 bathrooms, 11,000 square feet of indoor living space, and 2,000 square feet of outdoor space.
More of Lady Gaga's previous Chelsea residence
The Manhattan townhouse listed on Zillow is the pinnacle of modern luxury. The foyer introduces the sleek, minimalist aesthetic with beige and white tiles, nearly 13 feet tall white walls, a glass wall looking into the garage, and a brass elevator.
The eat-in kitchen is more industrial but still quite modern, with nearly 12 feet tall walls and a cut-out ceiling to the third floor, metal slatted walls/windows, white tiles, black marble countertops, and sleek, gray-brown appliances. A modern light fixture hangs down from the third floor above the dining nook.
The rest of the rooms in the townhouse are just as luxurious and modern, with sleek stone fireplaces, unique statement light fixtures, and bright, clean lines. The fourth-floor master bathroom has a comfortable but incredibly modern look, with marble floor tiles, a mosaic wall with a flower design, a huge and deep oval-shaped tub, and a jetted shower.


