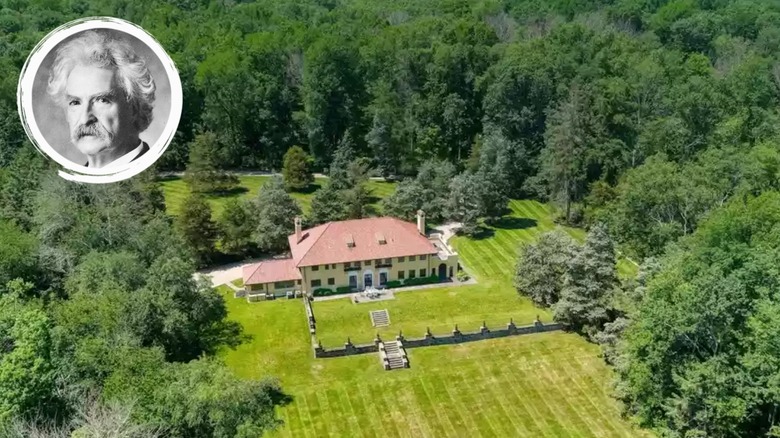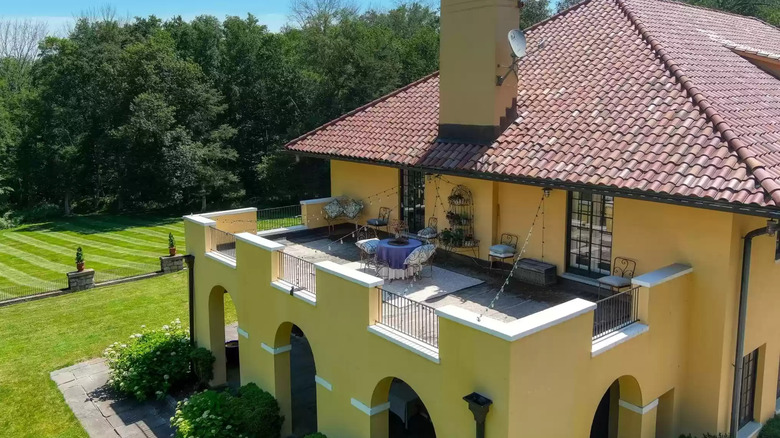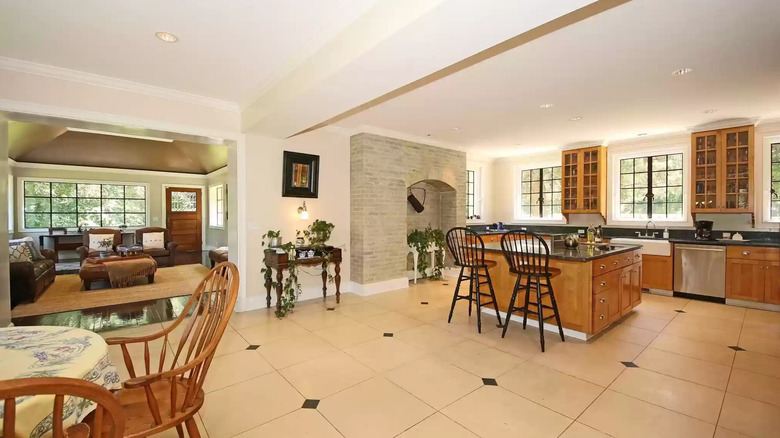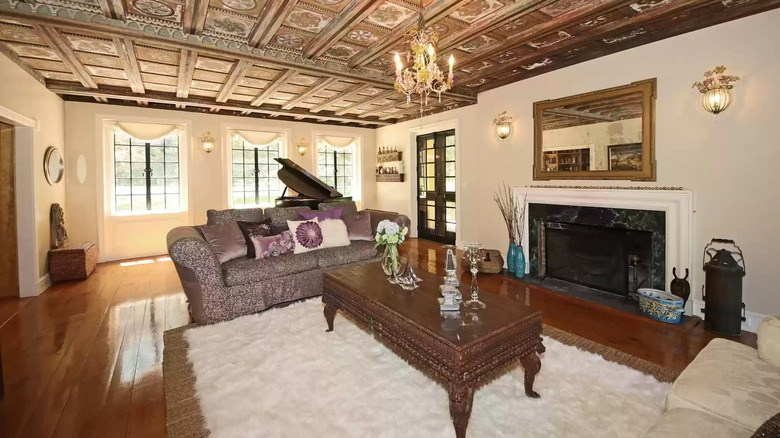Step Inside The Former Connecticut Home Of Mark Twain That's For Sale
Classic American writer, Mark Twain, is well known for his two novels, "The Adventures of Tom Sawyer" and "The Adventures of Huckleberry Finn." He was born in a Missouri town called Florida and was originally given the name Samuel Langhorne Clemens by his parents, John and Jane Clemens, who were respectable member of their town. At nearly 12 years old, however, Twain's family suffered immensely after the unexpected loss of their father. This along with the many other deaths he witnessed throughout his years of childhood paved the way to his famous career, as noted by Biography.
Throughout his life, Twain explored a variety of careers; he was journalist, teacher, entrepreneur, investor, and even a riverboat pilot at one point. His most well-known however, was his writing career. Twain wrote a variety of beloved books and short stories throughout his life. He loved his stories and even decided to name his property after one of the main characters in one of his short stories, "Stormfield." Stormfield was Twain's last home before his death in 1910, and it's now returning to the real estate market for $3.9 million, per Realtor. Let's take a closer look at this unique 1800s estate.
Mark Twain's gorgeous Connecticut estate
The Stormfield estate is located in Redding, Connecticut. Redding is best known for its small-town atmosphere, perfect for living a quiet and relaxing life. The area around this municipality mainly consists of wide-open spaces with plenty of natural and historical attractions scattered throughout the area. Despite the rural atmosphere, the small town is stilled packed with plenty of restaurants to enjoy throughout the week (per Connecticut).
Complete with a large amount of private outdoor space, the estate is the perfect place to reside while enjoying the beautiful and peaceful Connecticut countryside. Realtor states that the property consists of a total of 28.53 acres of land, which includes an ample amount of garden space surrounded by lush forestry on all sides. Beyond the yard, other outside areas of the home include multiple terraces that extend from the house with sitting areas that overlook the beautiful yard and an outdoor pool.
A home with plenty of living space
As far as Mark Twain's Connecticut house goes, it contains a total of four bedrooms, five bathrooms, and one powder room spread across 6,300 square feet of living space. All of the bedrooms are located on the upper level of the house and each boast a luxurious amount of space. Realtor shows that the master bedroom is the largest bedroom with the dimensions of 14.8 feet by 21.6 feet, with a high ceiling that reaches 9 feet high. The master bedroom also includes its own walk-in closet and a full-sized bathroom.
Other rooms in the house include a library, a recreational room, a family room, and a living room. The home also includes a basement, but the basement consists of a small crawlspace and is not a finished living area. A large kitchen is also stationed on the main level of the residence and is set with plenty of cooking and storage space. The kitchen area also includes a couple seating arrangements at the kitchen island, as well as a small breakfast table in the same proximity. A more formal dining arrangement is located in a separate room adjacent to the kitchen.
Classic style with modern touches
Realtor states that Mark Twain's Connecticut residence was modeled after a Tuscan villa because Twain fell in love with the Italian style after spending a good portion of time in Italy. After his death in 1910, the home remained untouched for a long time. Eventually it caught fire and burned down in 1923. Two years later, the house was rebuilt with as much of the original foundation as possible. After the rebuild, it only faced a few modern changes here and there to meet the needs of residents, but overall, the home still retains its classic appearance.
The original Tuscan villa style can be easily seen in the stone walls and pillars, the tin ceiling in the living room, open terraces, and gardens that surround the home. The new touches to the house include the artistic details added across major areas of the property. The kitchen has also been remodeled with new materials and amenities to account for modern needs. Since the reconstruction of the home, the pool area and carriage house, complete with guest living quarters and three garage bays, has been added separately to the property (per Realtor).



