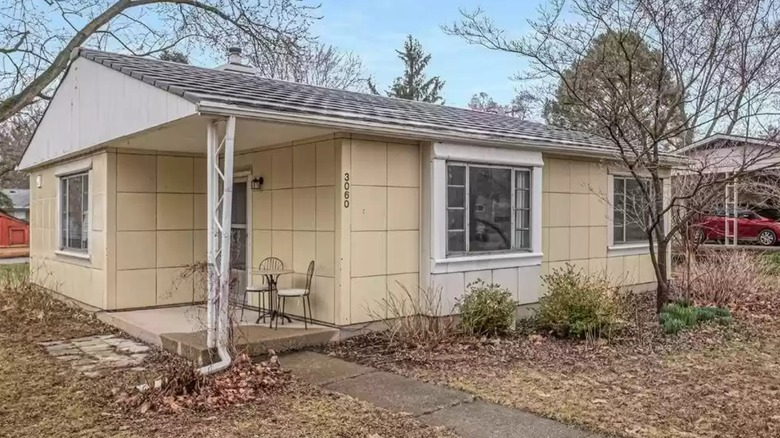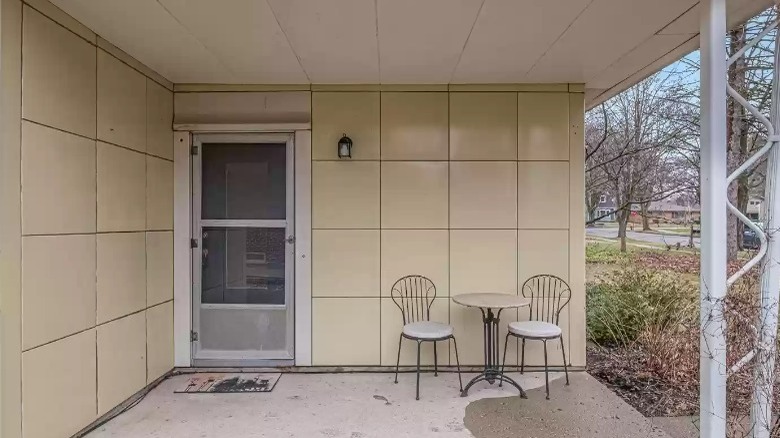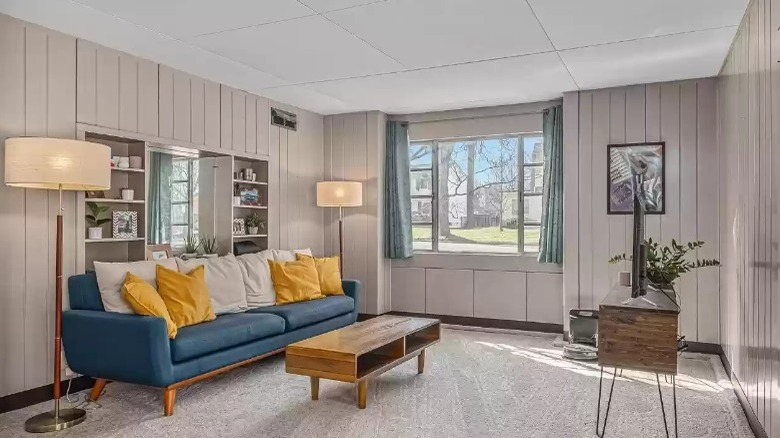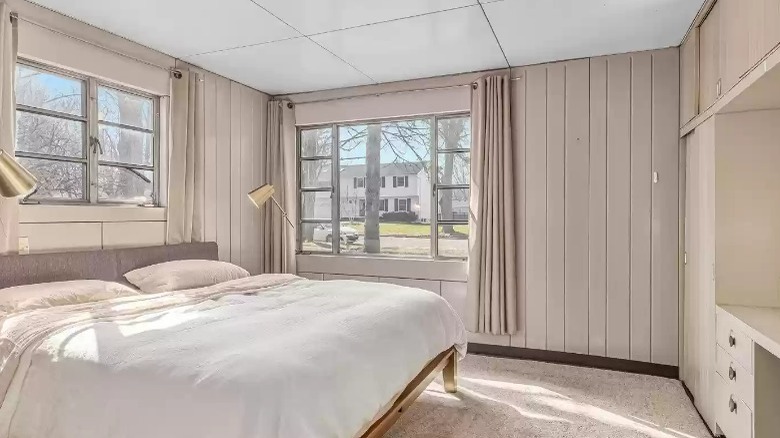Step Inside This Rare, Retro Lustron Home In Michigan For Sale For Under $300K
In a world of soaring rent and housing prices, here's a move-in-ready home for sale under $300,000 with a monthly mortgage payment that could be much less than your current rent! This rare 1949 house, listed at $289,900, is located at 3060 Lakewood Drive in Ann Arbor, Michigan and has 1,021 square feet of living space, per Realtor. It's called a Lustron home, and when it was built it was advertised as the home in the U.S. that everyone was anticipating, according to the Arlington Virginia Historical Society.
The two-bedroom, one-bathroom residence was one of about 2,500 houses built between 1947 and 1950 by the Lustron Corporation with a grant from the U.S. government. The goal was to make low-cost, low-maintenance housing available quickly for WWII soldiers returning home to a housing shortage. The Lustron house was a mass-produced, steel-framed house kit that was supposedly easy to ship out and easy to build. It cost between $9,500 and $11,000 to buy the kit, and could be assembled in about two weeks by a contractor, per the Dekalb History Center. There are only about 1,200 existing Lustron homes out there, and in some areas they have been placed on the National Register of Historic Places to protect them from being demolished.
The exterior of the Lustron residence
This mid-century house has many features that are popular with homeowners today and includes some rather unusual details. For one, it was built to be a low-maintenance and long-lasting home. The exterior walls, interior walls, and ceilings are covered in 2-foot square steel tiles with a baked-on enamel finish designed not to require painting, per the Arlington Virginia Historical Society. The roof is also built to last and is covered in porcelain-enameled steel tiles, which were installed shingle-style. Cleaning the exterior means washing it down with a hose.
This house is Maize Yellow with a Dove Grey interior, as noted by Realtor. Additionally, Lustron houses were made in three other exteriors colors: Surf Blue, Dove Gray, and Desert Tan. The metal-paneled interior walls were either dove grey or maize yellow panels in various shapes, according to the Dekalb History Center. Furthermore, a covered porch provides outdoor seating and an entrance that leads you into the living room. A feature common to all of the Lustron homes is the spiraling metal trellis at the corner of the porch.
A mid-century open floor plan
The living room walls and ceiling of this Lustron house are covered with enameled steel panels, and feature built-in bookcases and an aluminum window with a central glass pane flanked by two four-part casement windows, according to Realtor. The steel walls mean that you have to use very strong magnets in order to hang anything on the walls in this house.
While the living room has wall-to-wall carpeting, it opens into the dining and kitchen areas, which have new vinyl flooring. A built-in China cabinet serves as a partial divider between the kitchen and the dining room, which has pass-through access. As with most Lustron houses, this Ann Arbor residence is built on a slab, so all of the mechanicals are located in the utility/laundry area which is just off of the kitchen, and adjacent to the back door. The house has central air conditioning and forced hot air heat by gas.
The master bedroom emphasizes storage and closets
The retro kitchen of this Lustron house has maize yellow walls and dove grey metal cabinets, open shelves, a farmhouse sink, and a vintage Frigidaire Flair double-oven with a hideaway stovetop, according to Realtor. There is no problem hanging the magnetic knife rack or spice holder on these walls, too! Then, the master bedroom has an expansive built-in mirrored vanity, with drawers, three closets, and storage space above the closets. A second bedroom has a large closet and looks out to the backyard. A full bathroom has a tub and shower combination and built-in storage drawers.
Outside the house, a shed provides additional storage, and there is plenty of parking on and off the street. Finally, the neighborhood features tree-lined streets with sidewalks and is walking distance to several parks and nature areas. There is also convenient access to The Ride line 30 into downtown Ann Arbor, and quick access to I-94 and west-side shops and restaurants.



