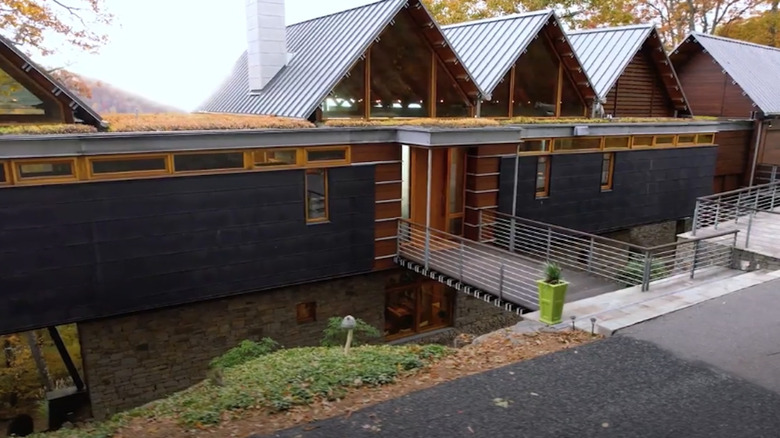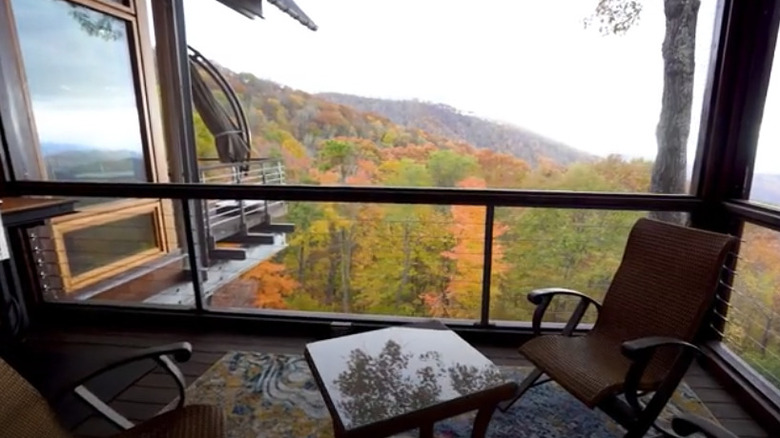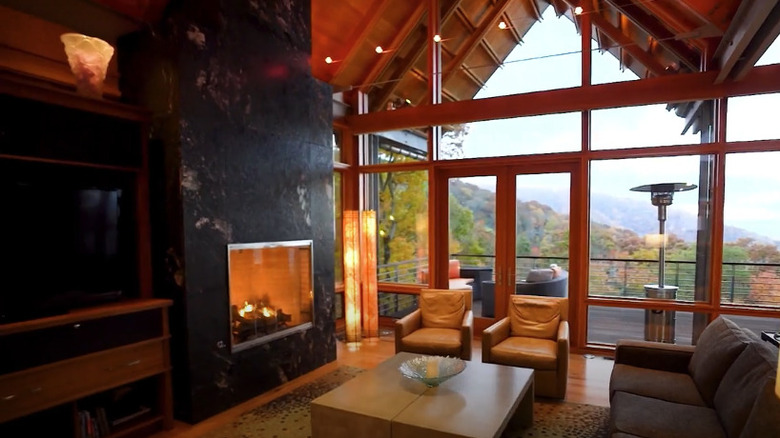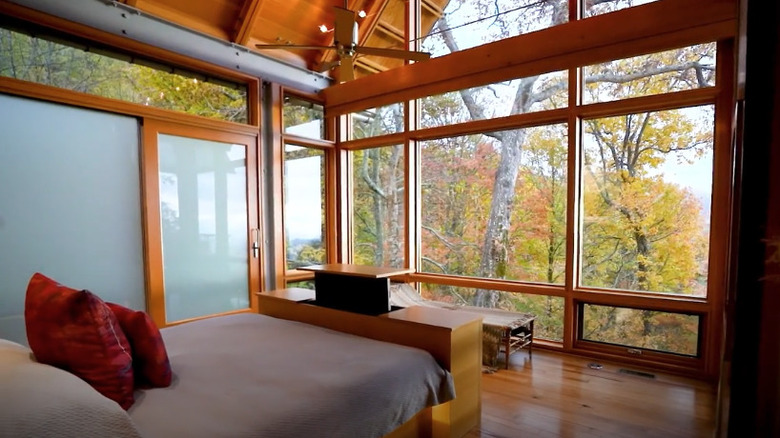Step Inside This North Carolina Luxury Home That's Perched In The Trees
If you had a childhood treehouse you absolutely adored, or you simply have always dreamt of what it might be like to live in a real-life, adult-sized treehouse, there's a one-of-a-kind property in North Carolina that you'll definitely want to check out. Realtor.com shared a bit about the property in their Unique Homes video series. The home is nestled in the mountains of picturesque Burnsville, North Carolina, and the two-bedroom residence is on about an acre of land, allowing you plenty of natural beauty to enjoy. The entire home has basically been designed to blend into nature and give you that feeling of truly being in a treehouse — everything from the materials to the color palette has been thoughtfully selected in order to achieve a certain nature-enhancing look.
The home, which was built in 2011, was listed for just under $5 million. That may seem steep for a two-bedroom property, but you just might reconsider once you see the breathtaking views that are available from just about every corner of the space. Though the property isn't actually located within the branches of a tree — that wouldn't exactly be structurally sound for a multi-room unit — it's perched on the side of a mountain, flanked by trees, so it's about as close as a real-life treehouse as you can get at this size. Read on to learn more about the unique home that any nature lover would relish.
Priceless views
One of the primary selling points of this modern mountain retreat, as the Realtor.com video terms the property, is the incredible views. The home is located in Burnsville, a scenic small town that is home to Mount Mitchell, the highest mountain located east of the Mississippi River, according to Romantic Asheville. The property is also within a neighborhood that features the highest elevation private airstrip east of the Mississippi River, so any high-flying owners looking to scoop up the gorgeous property can easily jet in and out on their private aircraft.
While the location of the home, perched on the side of a mountain, means there isn't much in terms of backyard space, there is a fair bit of exterior space in the form of several balconies. The balconies feature railings with thin metal wires rather than opaque panels, ensuring the view isn't compromised. And it's a good thing because the scenic mountains topped with lush greenery make for a truly stunning view year-round. The video appeared to have been taken during fall, when the trees were a variety of vibrant shades, from emerald green to sunset orange.
There are some smaller balconies for private relaxation, as well as a large patio area that stretches along the main living quarters of the home. Even your guests can enjoy a little privacy, as the guest suite has its own private balcony — endless spots to enjoy that fresh mountain air.
A cozy mountain retreat
As the Realtor.com video demonstrates, everything about the home is designed to take advantage of the breathtaking views and to make the property seem as though it's blending right into nature. Consequently, you won't find sleek white walls or a lot of metal fixtures. Instead, the interior is almost entirely crafted from warm-hued wood that looks stunning against the trees. And, to ensure that the mountains and beauty of nature can be enjoyed from all throughout the home, nearly all the exterior walls feature floor-to-ceiling windows that look out onto the scenic surroundings.
The main living area has sky-high sloped ceilings that make the space seem huge, and a towering black marble fireplace adds to the cozy ambience. The main area is designed in an open-concept layout, with the living room complete with wood-burning fireplace towards one side of the space, a dining area towards the other, and a large kitchen finishing it off.
The kitchen features wood cabinetry to blend in with the overall theme of the home, as well as a unique square tile backsplash that resembles gorgeous stones that could be found out in the mountains. High-end appliances, including a gas stove, provide all you'd need to whip up incredible meals, and there's also a sizable island that's perfect for gathering.
Whenever the natural sunlight streaming in through the massive windows isn't enough, the main living area also includes unique light fixtures that add an ambient illumination.
A relaxing owner's suite — and a spot for guests
While you undoubtedly spend a lot of time in the main living areas of your home, including your kitchen and living room, the master suite is where you wake up every morning and relax at the end of every day — it's a key component of any home.
This property features an owner's suite on the main level, which like the rest of the home, features nearly floor-to-ceiling windows along two walls in the room, as well as a high sloped ceiling to really add to that luxury treehouse feel, as the Realtor.com video highlights. There's also a door leading to a private balcony, and there appears to be some frosted panels for privacy — likely because one side of the home faces out into the mountains, while some of the sides are visible from other balconies nearby.
And, for any guests eager to relax in the idyllic setting, surrounded by the mountains of North Carolina, there's a guest suite with one bedroom and one bathroom, with private balcony and separate access. That way, you and your guest can enjoy one another's company while still having privacy when desired.
Finally, if you're curious about how you'd furnish a rustic mountain spot like this, don't worry — the video specifies that all the furnishings are part of the list price, so the eventual owner can essentially just walk right in and start relaxing.



