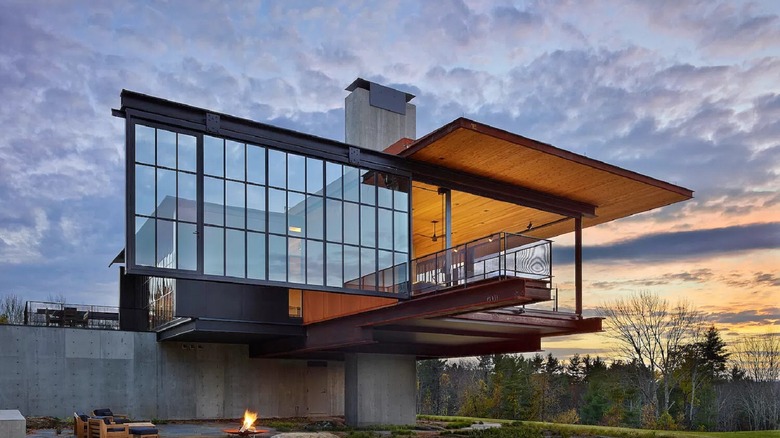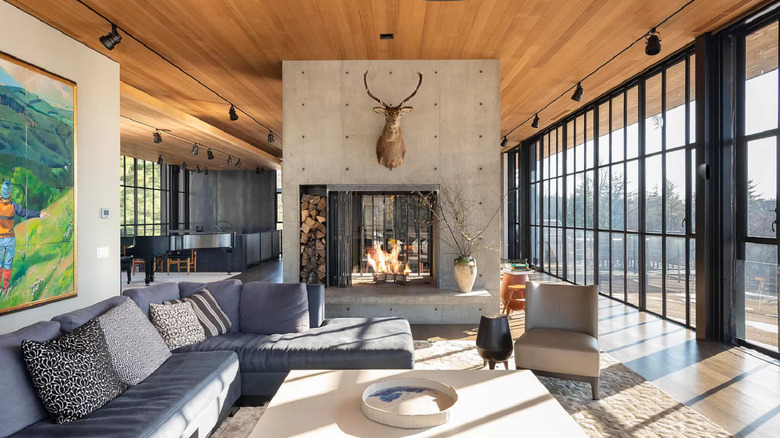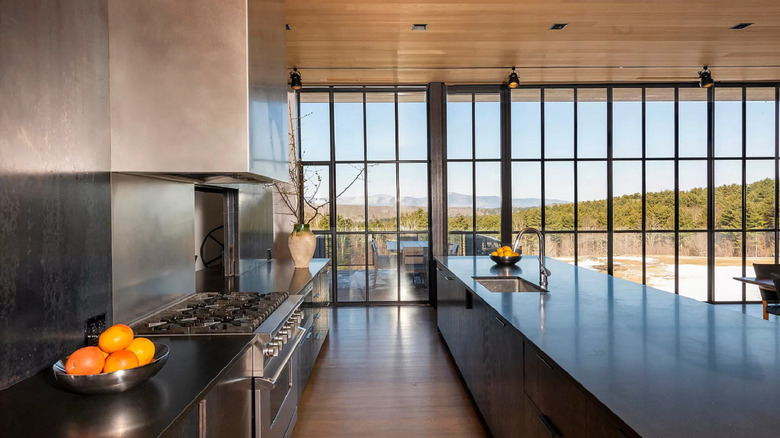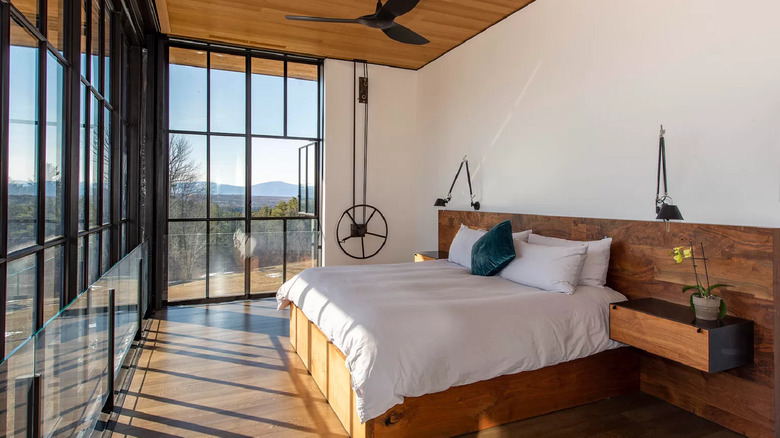Check Out This $15.5 Million Massachusetts Mansion With A Modern Design
At 2128 Canaan Southfield Rd, Southfield, MA 01259, Vergelegen, a one-of-a-kind Berkshire estate that sits on nearly 300 acres is on the market for $15.5 million. The sprawling mansion is a true modern beauty, reminding architecture lovers of the architect's ability to push boundaries while improving human life through the creation of timeless spaces. According to Zillow, the listing was published by leading real-estate agents, Kenzie Fields, Elyse Harney Real Estate, and Elyse Harney Morris. You can contact the agents directly to tour the single-family residence spanning 4,273 square feet or take a virtual tour on the website.
The stunning property is owned by two art historians who spent 10 years searching for the perfect parcel to bring their dreams to life. The couple was drawn to the property almost immediately due to its unique location and ecological surroundings. Then in collaboration with internationally acclaimed experts, British landscape architect Tom Stuart-Smith and American architect Tom Kundig, along with an unnamed Berkshires-based master builder and an award-winning creative team, they developed the iconic modern house. Per the New York Post, Kundig designed the estate and Stuart-Smith developed the lavish gardens on the property, including a gorgeous paradise garden.
A quick look outside
The modern home is situated in New Marlborough, Massachusetts, on an elevation of almost 300 acres encompassing river frontages, rolling meadows, ponds, and forests, per Zillow. Though there are many selling points of the Berkshire estate, its unique location certainly tops the list. The house nestles in an ecotone, which is a meeting point of two adjacent ecological systems. As such, new owners would enjoy an unending play of a meadow stretching into a forest, as well as an incredible display of Berkshire Hills and Taconic Mountains.
Considering how the house stands stately nature, we can best describe it as a mansion in a forest. But do not expect bugs and unpleasant views. The property offers over five miles of accessible estate road, bridleway for riding or hiking, marked footpaths, and groomed areas for leisurely activities such as picnics, sunbathing, and cookouts. It also features all-around glass walls that open mechanically and cantilevered decks serving picturesque views as they hover above an outdoor central fireplace. The quaint sitting area by the fire offers better views of the plains and greenery.
An incredible feature of the Kundig-designed estate is the outdoor amenities and newly-restored outbuildings. This includes an 1840s farmhouse, heated two-car garages, a spring-fed swimming pond with docks, a full-season guest cabin, bank barn, covered bridge, and an art storage building. A state-of-the-art equestrian facility with indoor and outdoor arenas, a 6-stall barn, 11 paddocks, and miles of trails also pepper the compound.
Chic interior, open floor plan
As an ode to the resilience of its surroundings, Tom Kundig used steel, concrete, and other seemingly harsher materials throughout the house, as noted by Zillow. But instead of translating into an unappealing space, a comfortable yet luxurious home formed instead. Perhaps, this is due to the designers employing minimalism and soft elements such as matte surfaces, leather-wrapped desks, earthy textures, modern lighting systems, and neutral palettes.
Staying true to the contemporary design rules of our time, the living room of the Berkshire estate offers planked wood ceilings boarding an open floor plan. The area is inviting, featuring a sitting area wrapped in neutral tones, an indoor fireplace, gorgeous artwork, and insulated floor-to-ceiling walls of glass to encourage sunlight and scenic views. Adjacent to the living area is a dropped-ceiling music room with a piano and an acoustically engineered ceiling, which is sure to impress future owners and music aficionados.
The ground floor is strategic, consisting of a double-height entryway where one can take in the opulence of the mansion and its magnificent high ceilings. It is also the place to access the heated garage, TV room, mudroom, wine storage, powder room, and laundry. At the entryway, by slightly lifting your gaze, you can glance over the large bookshelf in the music room and enjoy the diverse text art that line the walls along the modern staircase.
Three bedrooms and five bathrooms
A long, straight hallway runs through the entire length of the upper floor, according to Zillow. It rushes past the living room, a modern kitchen with a hidden galley butler's pantry, a soundproof office, a dining room set against floor-to-ceiling windows, two bedrooms equipped with ensuite bathrooms, and halts as it reaches the primary suite at the end of the hallway.
In the master suite, the rustic and contemporary theme continues — a planked wood ceiling, hardwood floors, white walls, and floor-to-ceiling windows spanning an entire wall. Its spacious bathroom showcases a large tub illuminated by a fancy chandelier, set in front of a glass wall facing the forest. Along with a walk-in closet, steam shower, double sink countertop, and use of luxurious materials like marble, granite, and brass, the primary suite and additional bedrooms are nothing short of magnificent.
We can best describe the kitchen as an idyllic wooden wonderland. It is minimalist, complete with a wood-burning stove, dumbwaiter, marble countertops, and a slew of modern appliances. The kitchen opens into the rooftop patio where an outdoor dining and sitting area basks in the scent of forest air. Vergelegen is indeed a wonderful piece of architecture that can be savored as an all-season or vacation home. Book your tour today to enjoy this head-turning piece of art.



