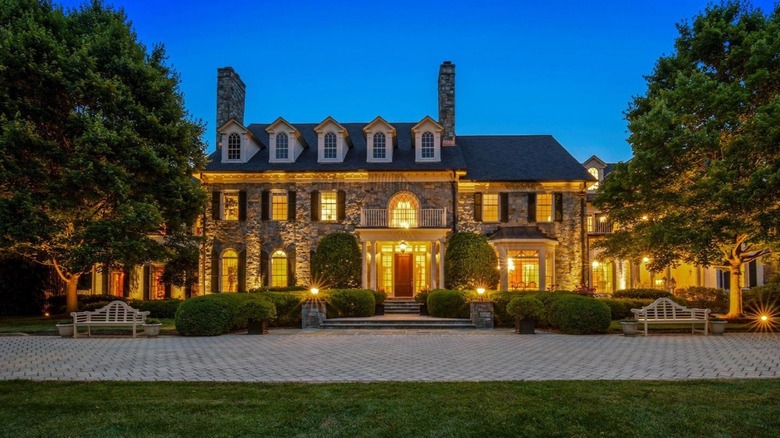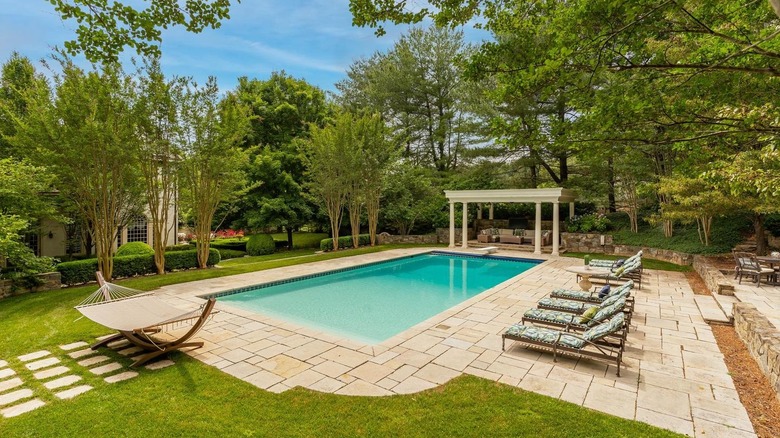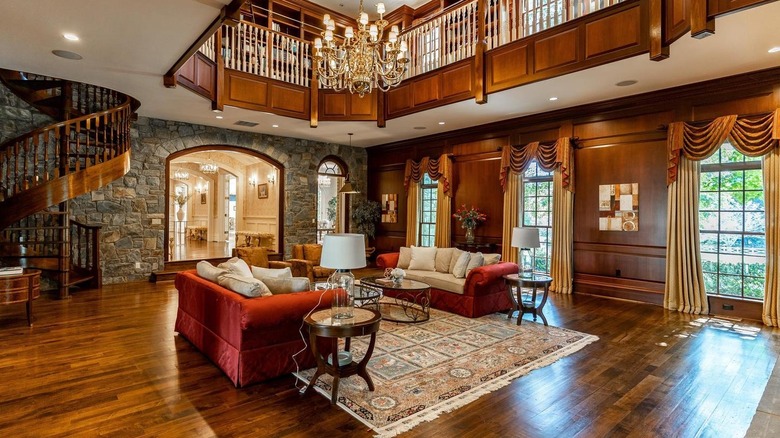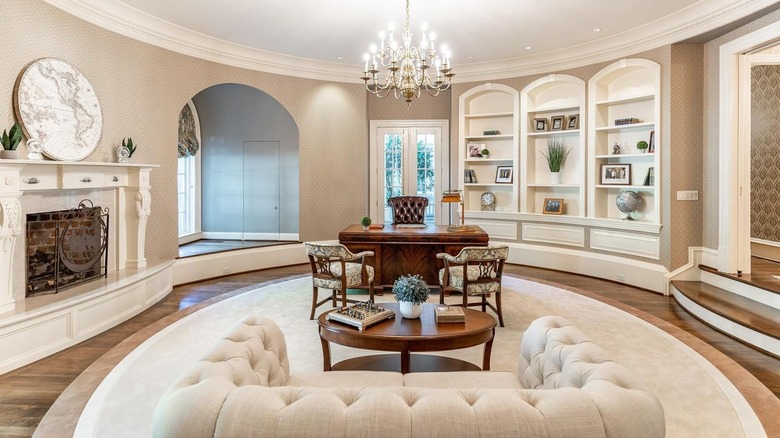Check Out This $9 Million Maryland Mansion That Features An Oval Office
A mansion in Potomac, Maryland, has hit the market for just under $9 million, per the Long & Foster listing. The home is located only 21 miles from the White House, according to the New York Post, and those inspirations are clear in one of the home's most noticeable aspects: It has its very own oval office.
There are a multitude of other features in this multi-million dollar mansion that explain its high asking price. Not only is it located close to the nation's capital, but Potomac itself is considered one of the best places to live and own property in the state of Maryland, reports Niche. It's also ranked the third overall best place to raise a family in the state. Additionally, the property has numerous amenities both indoors and out, including a swimming pool, high-end appliances, plenty of living space, and a fun fixation on planes and trains.
A look at the stunning Potomac property
The Maryland home, built in 2002, is a remarkable 21,375 square feet, and sits on 2 acres of land, notes the Long & Foster listing. A tree-lined stone brick driveway leads up to the home and around the property to the heated side garage, which can hold five cars as is, and can easily be expanded to fit more. The residence is built in the fashion of a colonial revival home, the fieldstone exterior accented with symmetrically placed colonial style windows, dormers, and a bay window.
It is not the only structure on the property, though. There is an 800-square-foot heated pool with a diving board in the backyard, accompanied by both a pool house and cabana. The pool area is the farthest backyard activity area of the home. Immediately out of the backdoor is a flagstone patio with lots of room for sitting, throwing parties, and more. The patio leads out to a small courtyard, which branches off into private English gardens, hedge mazes, fountains, etc. A stone path also leads to the pool.
Inside the Maryland estate
While the Potomac house is a newer build, it certainly has a historic feel. The Long & Foster listed mansion opens up into a two-story foyer with a soft yellow jacquard print wallpaper above the thick white molding. Rustic wide plank wood floors help enhance the somewhat faux antique feel while still keeping it modern and adaptable. A golden chandelier hangs above the entryway, golden sconces providing more artificial light throughout. A white fireplace with Roman inspired carvings and a gold fire guard helps focus the foyer.
The foyer leads into other rooms and up the grand staircase. There are quite a few sitting rooms, most of them designed with the lighter feel of the foyer — soft yellow walls, a focus on the natural light from the windows, and an overall bright tone. The main den, however, is much more demure. Down an arched hallway marked with multiple glass encased chandeliers is a step down into a large, darker room. The yellow walls are replaced with wooden walls matching the floors, and a large stone two-story wall leads up to expose the second floor, a fireplace and mantle for a television on the first floor. A large golden chandelier hangs down over the sitting area. There is another stone accent wall, where a wooden spiral staircase leads up to the second floor.
The Oval Office inspired library
This is where the Maryland mansion gets a bit more eccentric. On the second floor is a billiard room with dark orange walls, a half floor up with a full bar, and multiple lounging areas — as well as a full scale yellow airplane suspended above the middle of the room. The basement's media room has a suspended train station running along the perimeter of the ceiling as well.
One of the other interesting rooms in the home is the oval shaped library that the Long & Foster listing states is an inspired replica of the oval office. A two stair step down from the hallway leads into the room, which has a lighter, slightly gray tinged colored wood floor and a greige wallpaper with a small, subtle diamond pattern. A chandelier hangs down from the center of the circular ceiling. There are a few curved built-in bookshelves, an engraved fireplace, and plenty of space in the center of the room for a desk and sitting area. The room also has a glass door that leads onto the back patio.



