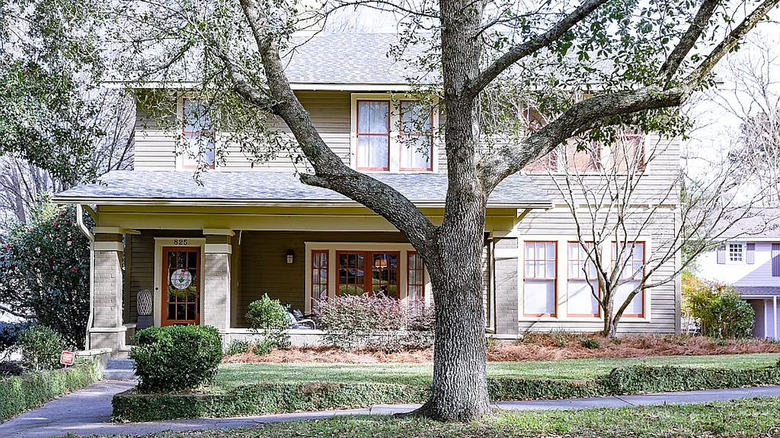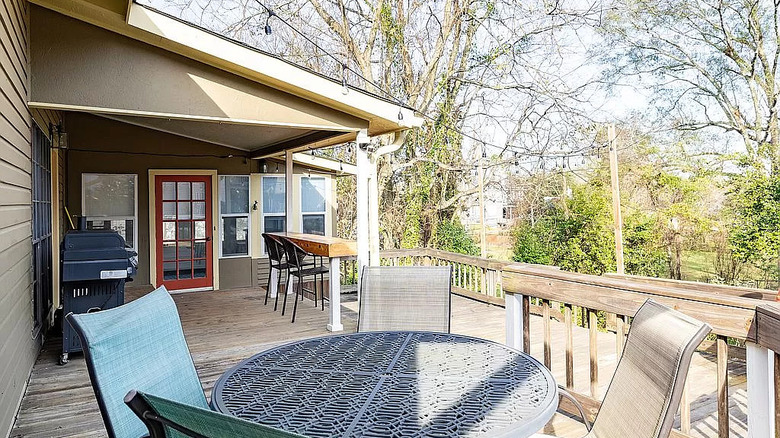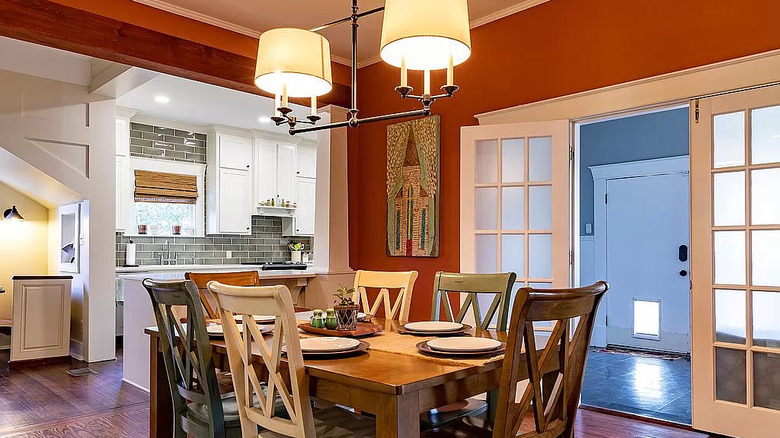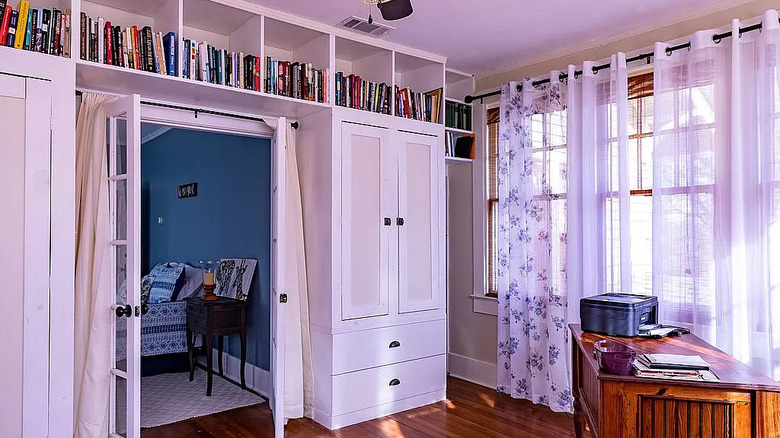Look Inside House Featured On HGTV's Home Town Sold In Just A Week
Ben and Erin Napier from HGTV's "Home Town" have been renovating homes for five seasons and have managed to rehab over 80 houses within that time. The demand for their homes has risen in the small town of Laurel, Mississippi. One of their first renovated homes sold just after one week of being on the market, according to Realtor.com. It was listed in early February and gained tactics from buyers. The Napiers first started the remodel in 2016 and slowly made its way to the finish line to a complete remodel these last few years.
Every home that has been listed thus far renovated by the Napiers has put people on the edge of their seats as they try to be one of the first to get their hands on it. The house sits on 6th Avenue which,h according to Zillow, is one of the most desirable streets in Laurel. It's the perfect spot that is within walking distance of everything you need, especially downtown.
Wooden back porch leads to massive yard
The two-story home is located in the center of the neighborhood, surrounded by other homes and striking tall trees. A sidewalk separates the house from the main road, and there's an extended driveway on the side of the house that leads to a two-car garage, per Zillow. The home has a detached apartment space that is currently being rented out, bringing in more income for the owners. The home is covered with gorgeous maroon trimmed windows matching the exterior look of the doors on the porch.
There's an open porch layout that holds multiple lounging chairs and a gray coffee table. Along with the front porch, there's also an expansive wood porch that has its own grill station and a woodblock island with a couple of chairs. It has stunning views of all the trees and the rest of the backyard, which is a massive grassy lawn with a few stone steps leading down the hill.
Gray tile backsplash and titian interior
The 1910 Craftsman-style home was completely redesigned with a mid-century modern interior that has beautiful wood finishing flooring throughout the entire home. The living room has a white interior with a colorful tiled fireplace with built-in shelving units on either side of it, according to Zillow. The dining room is in the next room with titian-colored walls. A family-sized mahogany wood dining table for six is located in the center of the room with a stunning fixture light hanging above.
A small breakfast nook is located by the entrance of the kitchen with a couple of table benches and a view of the yard. White cabinetry lines the walls used as storage for the kitchenware. The kitchen has a gray tile backsplash behind the stove and additional white cabinets. At the end of the room is a door that leads into a sunroom. There are multiple windows allowing in natural light, a reclining chair in the corner of the room, and a high table with a couple of bar stools in the other corner.
Multiple bedrooms with average sized bathrooms
The 2,950-square-foot home holds four bedrooms and three bathrooms, per the listing. Each room is decorated differently, but they all have the same wood flooring as the rest of the house and multiple windows that overlook either the front yard or backyard. There's one, in particular, that is connected to an office that has a couple of desks, a crafts station, and built-in cubbies that line the top of the wall. There are double doors that lead into the bedroom with a light blue interior and a single bed. On either side of the double doors are full-size cabinets that appear to be closet space for the bedroom.
Not every bathroom has its own shower and bathtub. The master bathroom is smaller than most master bathrooms; it has a small entryway with a single sink vanity and a bathtub with a hanging shower. It has a couple of hanging light fixtures in the center, but it gets most of its light from the window. Another bathroom in the house has a gray interior with a singular sink with a small round mirror hung above.



