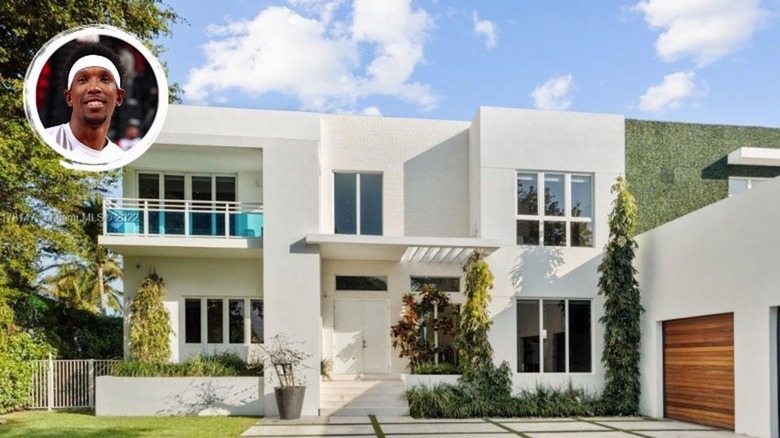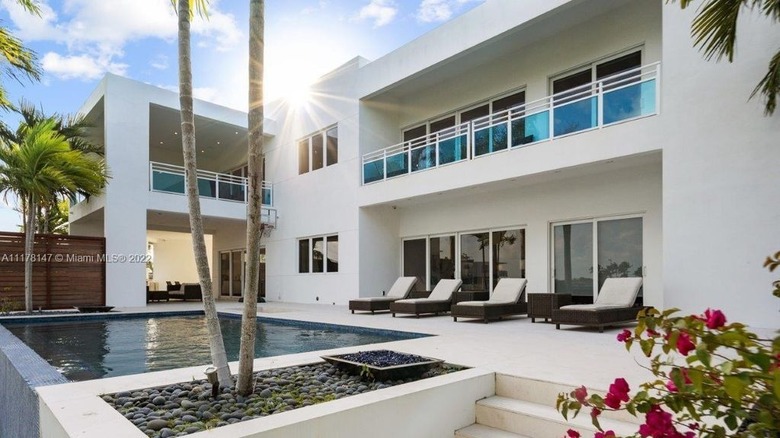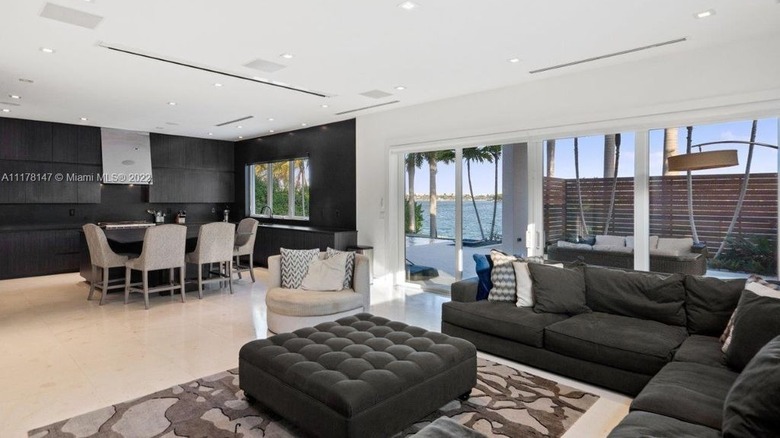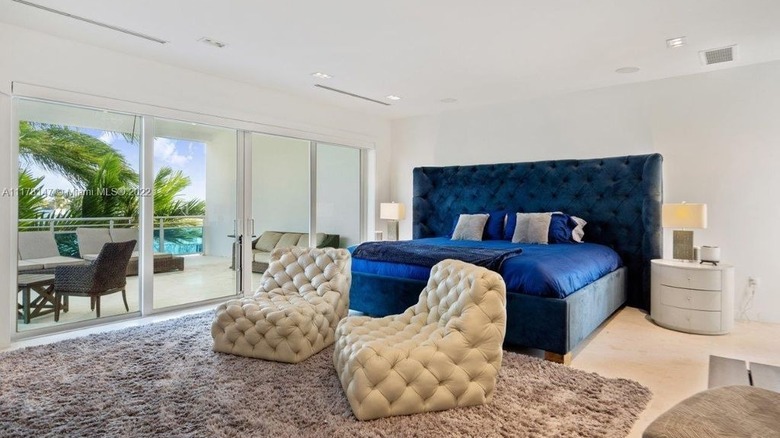A Peek Inside NBA Star Josh Richardson's Gorgeous Florida Home
Josh Richardson, an NBA player on the San Antonio Spurs, has listed his Miami waterfront mansion for $11.5 million, where he spent the most of his time during quarantine, according to Realtor. Richardson had moved all over the NBA map playing for the Miami Heat, Philadelphia 76ers, Dallas Mavericks, and Boston Celtics before landing a spot with the Spurs. Before he became an NBA star, Richardson played college basketball at the University of Tennessee for four seasons, according to the NBA.
Now that Richardson is playing with the San Antonio team, he'll probably be making his way over to Texas to buy a home. For now, his gorgeous Florida mansion is up for grabs; it's perfect for a single family who enjoys being near the water. The home was built in 2018 and features the most upscale amenities. It includes seven bedrooms and seven full bathrooms, all while sitting on 5,300 square feet of property, according to Rocket Homes.
An infinity pool that overlooks the waterfront
Josh Richardson's Florida home is located in North Miami, and has a completely modern architectural style. It's surrounded by the highest trim cut hedges and massive trees to give some privacy. Beautiful green lawns are sprawled throughout the front and back of the home. The property also has a three-car garage located just outside the main entrance with finished epi wood doors along with an expansive driveway for multiple cars, according to Rocket Homes. The mansion is encased with a pearl white exterior and visible balconies from the outside view.
A stunning infinity pool overlooks the water in the backyard, which also has views of the downtown city lights. Tall palm trees are located throughout different parts of the backyard, providing some shade for those hot days. Lounging chairs are placed by the pool and nearby is a basketball hoop. Under the patio is a set of lounging sofas with an epi wood top coffee table just a few feet away from the outdoor grill and kitchen. The patio has a private wood fence that blocks off the view from the water.
Multiple living rooms and dining rooms
Just like the exterior of Josh Richardson's Miami mansion, the interior is a sleek white modern style with accent tones of blues and epi wood. The foyer has direct access to the stairs that lead to the second floor, but if you keep moving through you enter the living room. There's also a smaller area with white couches, a marble-top coffee table, a massive wall art piece on one wall, and a giant circular mirror on the other, per Rocket Homes. The living room has sliding doors that lead to the patio in the backyard. There's a second less formal living area that has a black sectional couch with an ottoman located just a few feet away from the kitchen.
Epi wood cabinetry lines the walls of the kitchen, which stands out in the home's predominantly white interior. There's a small kitchen island that extends out to a long piece of the table that fits regularly sized dining chairs rather than using bar stools for normal islands. Additionally, the formal dining room has its own cocktail station and small wine cellar located by the main dining table. It has a glass top with a gray cushioned dining bench on one side of the table. All of the gathering rooms have access to the backyard through the sliding doors.
Private balconies in almost every bedroom
Almost every bedroom in Josh Richardson's stunning abode has its own private balcony, and the master bedroom has views of the waterfront. It is designed with a gorgeous, navy blue focal point on the king-size bed with a navy blue headboard, per Rocket Homes. There are a couple of white modern loungers at the base of the bed. There's also a beautiful gray plush rug featured in the center of the room, and hung on the wall is a massive epi wood trimmed mirror. Next to the bed are a few sliding doors that lead out to the balcony, which has its own set of lounging chairs.
The master bathroom has a tiled walk-in shower with glass doors next to the double white counter vanity. The vanity has a black wood finish at the base and a long horizontal mirror that lays across the wall above the sinks. A pearl white tub is located by the vanity with views of the water. Finally, one interesting feature the mansion boasts is its own elevator that travels from floor to floor.



