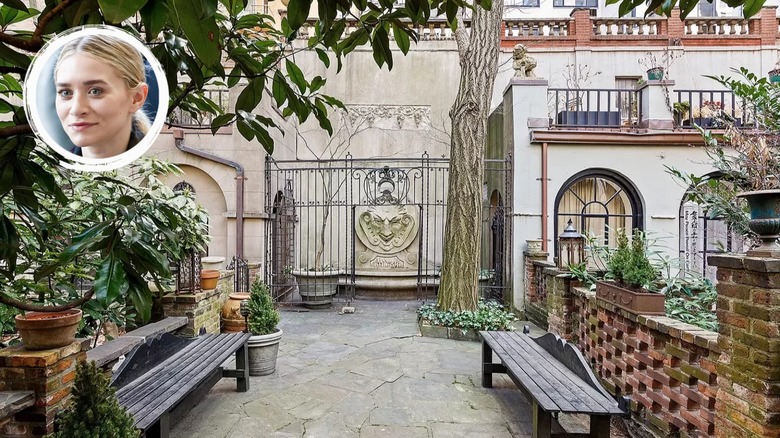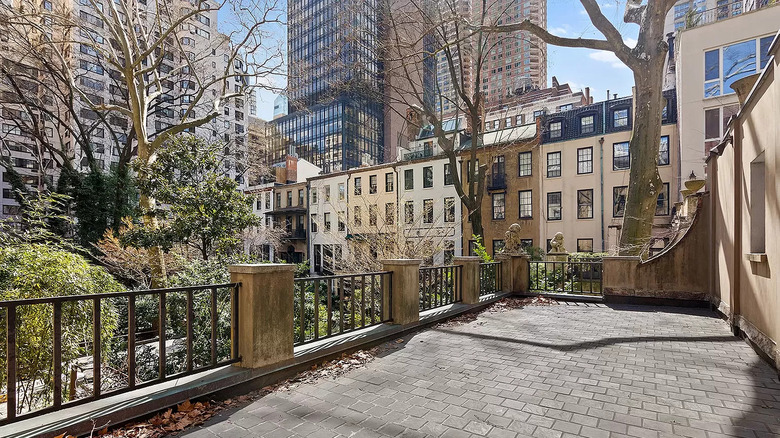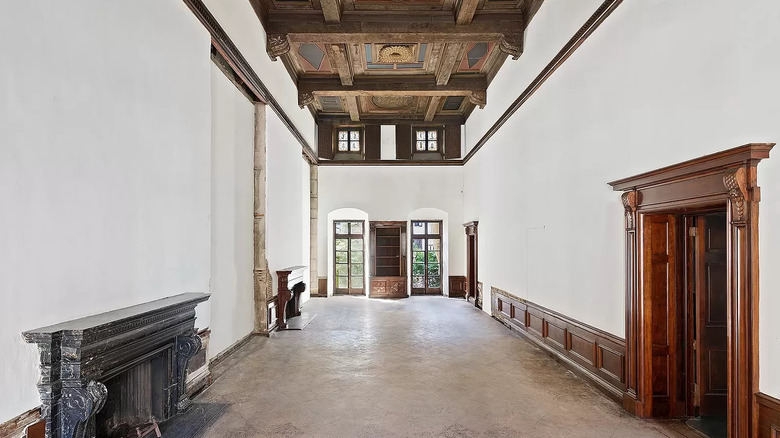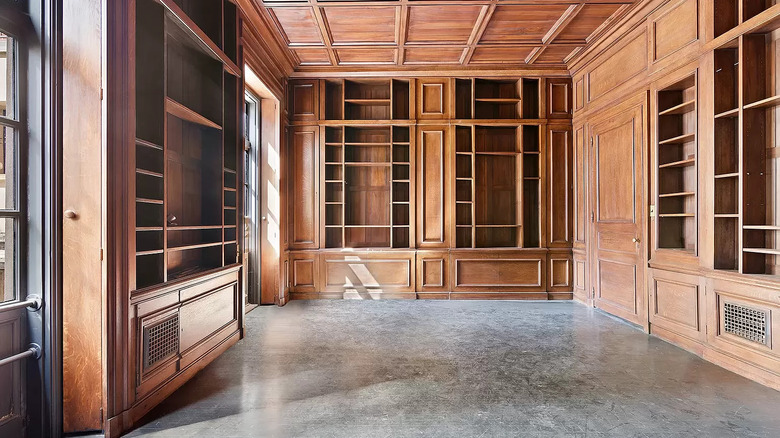A Look Inside Mary-Kate Olsen's Listed Former NYC Home
Mary-Kate Olsen — who gained fame for playing Michelle Tanner on the hit '90s sitcom "Full House" with her twin sister Ashley Olsen — and now ex-husband Olivier Sarkozy are selling the New York City home they had planned to renovate and share together, reports the New York Post. The couple got married in 2015, but split in 2021, per Nine.com. Sarkozy, who is the half-brother of the former president of France Nicolas Sarkozy, purchased the home in 2014 for $13.5 in preparation of the marriage, the two beginning renovations together before their breakup.
Sarkozy originally listed the residence in August of last year, asking only $11.5 million. He has now reduced the price to just $10.5 million, resulting in at least a $3 million dollar loss — not including completed renovations. The home is commonly referred to as The Hunnewell Mansion, per the Zillow listing, and is considered a part of Turtle Bay Gardens Historic District.
A look at the New York City townhouse
Child star Mary-Kate Olsen and banker Olivier Sarkozy never ended up in the New York City home, which was built in 1918 by Charlotte Hunnewell, according to Zillow. The home is 8,700 square feet, including six bedrooms, five full bathrooms, and two half bathrooms. It is a member of Turtle Bay Gardens, which includes 20 townhomes that all face into a communal garden with lots of trees, fountains, and sitting areas, offering a little bit of nature in the middle of the city. Additionally, Olsen and Sarkozy are not the only star studded names to own property in the historic community; past residents including the likes of Bob Dylan, Ruth Gordon, Katherine Hepburn, Henry Luce, and Stephen Sondheim, just to name a few.
The five-story residence is actually a combination of two homes, with Hunnewell creating the joint residence for her main residence. Exterior features include a gray stone front home, multiple windows, a garage, a stone brick patio, and the shared gardens.
Inside the Hunnewell Mansion
The inside of Mary-Kate Olsen's New York City home is empty in the Zillow photos, but it has undergone some minor, preparatory renovations courtesy of her and Olivier Sarkozy, with the listing describing it as prime for an architect's work. The residence is primarily accessed through the garage or front door, which is located on the bottom/garden level.
The townhouse has very tall ceilings with quite a unique feature — there's French and Spanish poetry engraved in the ceilings. In between thick, seemingly original beams, there are multiple tiles in rustic shades of blue and red. Tatler says the French poem translates to "Go away, go, go, worry, care and melancholia," written by French poet Charles d'Orleans. The Spanish text reads "Those who lose today will win tomorrow."
The home is un-staged, and the only furniture includes the five fireplaces and the bathroom equipment. However, Tatler also states the intended use for the rooms includes a ballroom, the previously mentioned garage, and an artist's studio.
More of the Turtle Bay Gardens residence
The floorplans listed on the Zillow posting don't suggest rooms, but they do show the layout of the space. Upon entering the home through the front door, there is a room with two closets, which has access to both a potential restroom and the staircase leading upstairs. Through a hallway, there is a much larger room that also has a staircase, as well as access to the communal back garden.
One staircase leads to the second floor, or parlor level into a foyer with plenty of windows. Through a hallway is what will likely be used as the main living room, which has two fireplaces, street facing windows lining the wall, and the poem-inscribed ceiling tiles. There is another small room off the foyer with another fireplace, as well as terrace access. Per the listing photos, this room is entirely paneled with wood and built-in shelves, ideal for a library or study. The other garden level staircase leads to this terrace.
The second floor above the parlor is a large, open room with a fireplace. Leading upstairs to the third level, which has the tallest ceilings at over 17 feet, there is another large room. There is another potential bedroom offshoot, and yet another big room with a row of skylights. Finally, the last/fourth floor has multiple smaller, broken up rooms that are likely going to be used for bedrooms, as well as one large balcony accessed via two of the rooms.



