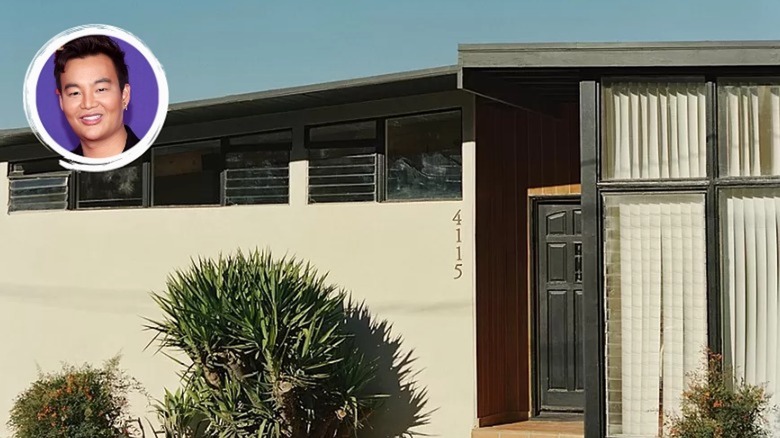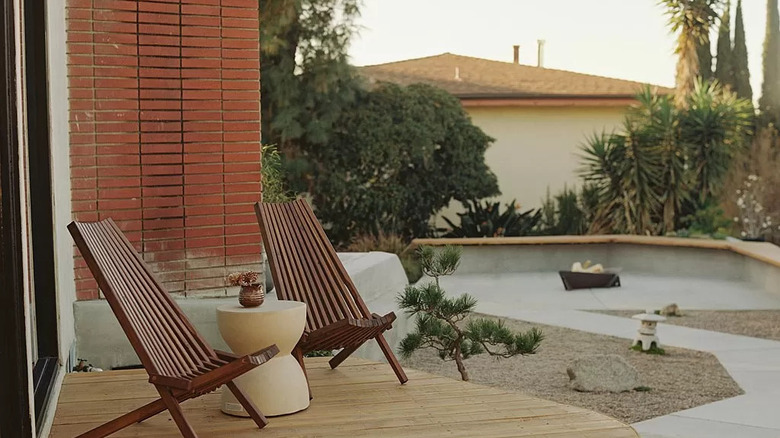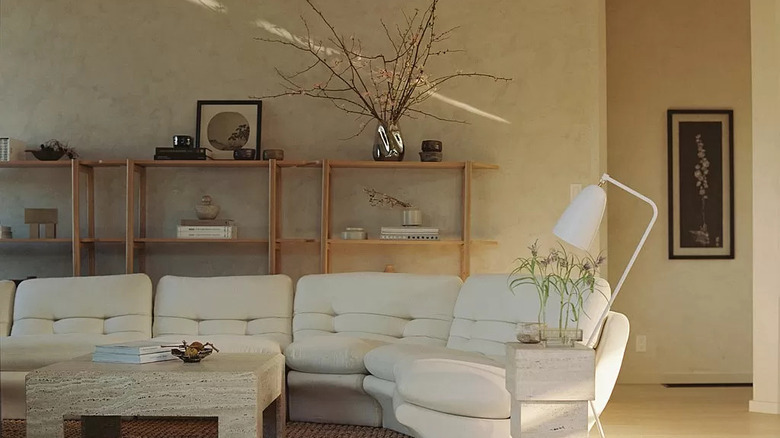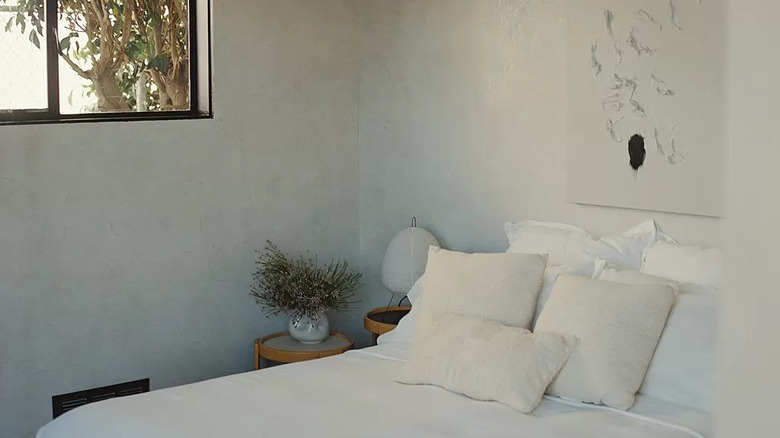A Peek Inside The Gorgeous LA Home That Kane Lim From Bling Empire Is Selling
Kane Lim from "Bling Empire" has listed his stunning Los Angeles house for $1.88 million, according to the New York Post. "Bling Empire" features an all-Asian cast and follows their stylish lifestyles in Los Angeles. The reality program also showcases the cast's glamorous parties, dramatic interactions, and general day-to-day life. Additionally, Lim was born into a wealthy family, but he has invested money in stocks and fashion since the age of 17, according to Voyage LA. His father taught him the valuable lesson of working hard to get what you want and that clearly worked out well for Lim.
Lim has become well-known thanks to his turn on "Bling Empire," as well as for being the founder of Kix Capital, a holding company. Now, he's getting rid of one of his many L.A. properties. The mansion sits in the Mount Washington neighborhood, and was built in 1955, as noted by Zillow. Lim completely renovated the space while working with OWIU, an architecture firm.
A hardscaped backyard with small patio
Kane Lim redesigned the Los Angeles mansion keeping the formal mid-century design and incorporating some modern aspects. Unlike most L.A. homes, Lim's house has a hardscaped backyard with clean pathways and beautiful Japanese gardens along the edge, per Zillow. The clean exterior gives off minimalist vibes in every aspect. From the white walls of the house with brown accents to gorgeous floor-to-ceiling tinted, the residence feel private and intriguing. A stunning red brick chimney highlights the side of the house in the backyard.
A small patio sits outside the back door to the backyard that holds two wooden lounge chairs. Cemented stairs lead up and down the parts of the backyard with immediate entrance into the home. Nearby, a built-in soft oak bench rests just at the end of the property with a firepit situated in front of it. The home boasts exceptional 360-degree views of all the mountains and rest of the neighborhoods.
A minimalist interior with oak wood accents
Kane Lim's L. A. mansion is 1,516 square feet, all on one living floor designed with the utmost chic and minimalist style in mind. The interior boasts white walls throughout every room with black accent décor and oak flooring, per Zillow. The elegant living room holds a beautiful white five-seater chaise couch in the center with a ceramic clad coffee table in front of it. A soft oak bookshelf rests against the back wall and a ceramic stack side table sits at the end of the couch.
The spacious and modern kitchen has a white top massive island with a glass base, pearl white back chair bar stools, and small overhead light fixtures. Dark wood cabinetry lines the walls and holds black matte smart appliances. The dining area sits adjacent to the kitchen with a white scalloped edge, concrete table, and wooden bar stools. A small matte black bar cart holds miscellaneous items near the table.
Sleep soundly in the white interior bedrooms
Kane Lim's mid century residence has three bedrooms and two bathrooms all designed with their own Zen atmosphere, as noted by Zillow. The primary bedroom has its own built-in wardrobe center, perfect for housing any stylish collection of clothing. It has a solid white interior with white furniture and décor, such as the bed platform, armchair, and nightstand. Various art pieces are displayed on the wall, either hung above the bed or on the opposite walls. The primary bedroom also has a gorgeous view of the Japanese gardens and adjacent mountainside with a deck leading out to the backyard. The bathroom holds a double vanity and tiled tub.
Another bedroom has the same white interior design features plus a built-in shelving unit with cabinets above. A three-panel room divider sits next to the bed, ready to be used at any time. Wood accent furniture such as a television stand, armchair, and small side table also sit in the room.



