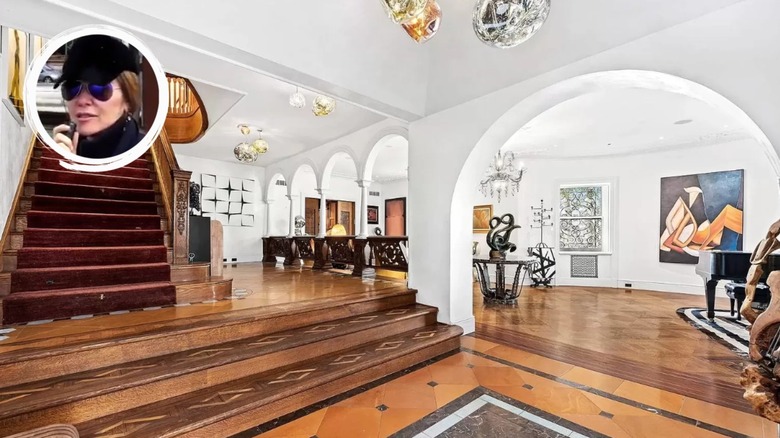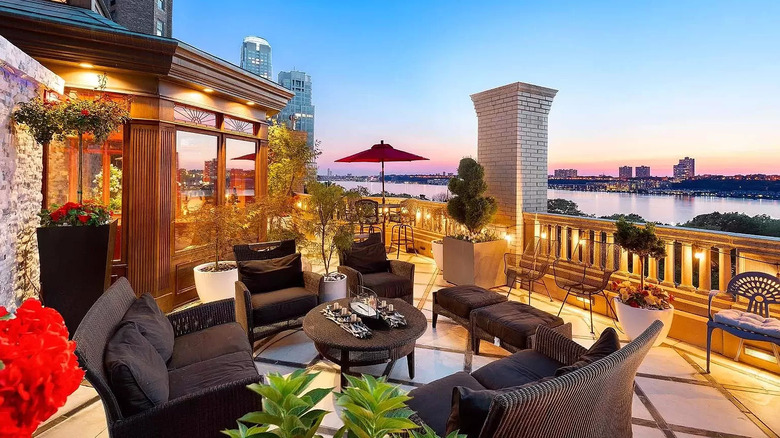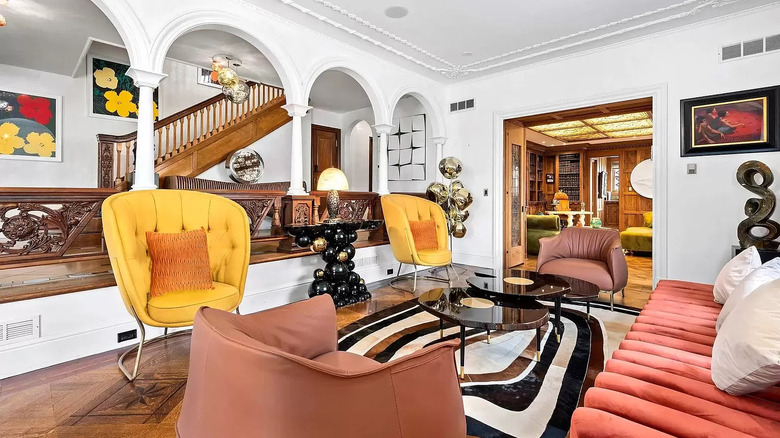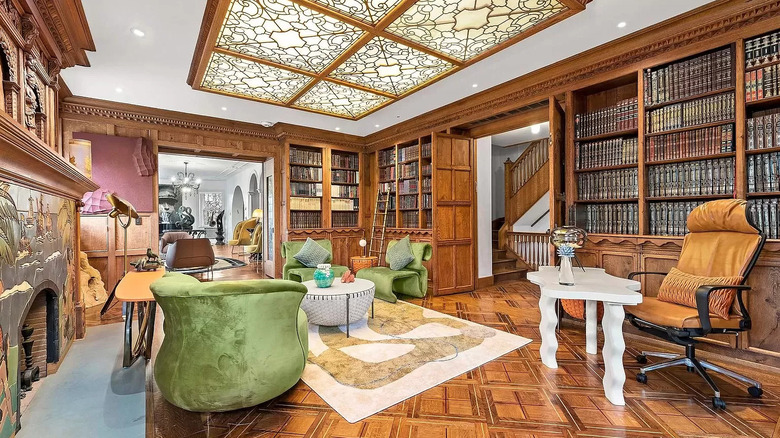A Look Inside The Palatial NYC Estate That Scammer Dina Wein Reis Is Selling
Everyone's newest obsession is the story of Anna Delvey, the faux-socialite who scammed her way into the most elite New York social circle, retold in the Netflix drama series "Inventing Anna." But there was another New York City scammer that preceded Delvey, who schemed her way into a net worth of $100 million, according to New York Post. Dina Wein-Reis pled guilty in 2011 for conspiracy to commit wire fraud and was given a 19-month prison sentence in 2013, per The United States Department of Justice.
While Wein-Reis was released from prison in 2014, she has been the topic of conversation again recently, as the former socialite is selling her New York townhouse for $65 million (via Zillow). This townhouse is not merely an asset of Wein-Reis' but was actually the scene of a lot of her scamming, New York Post saying the ex-con would invite the CEOs of various Fortune 500 companies to the brownstone, wooing them with the guise of business prospects. Wein-Reis would then get the businessmen to give her discounted products, promising to give them to people as samples/promotional materials and then reselling them wholesale.
A look at the luxurious townhouse
The New York City townhome was purchased by Dina and her husband, David Wein-Reis (born David Ruiz) in 1996, reports New York Post, for only $2.15 million. The Zillow listing describes the home as a Beaux-Arts mansion and is a seven floors tall, 12,000 square foot corner unit with eight bedrooms, eight full bathrooms, and two half bathrooms.
Built in 1910, the large and luxurious townhome is certainly fit for the most prestigious socialite. There are multiple windows all over the brownstone, including rounded turrets with multiple balconies. The home is located on the river, and most of the balconies look over the body of water and the silhouette of the city, offering a priceless view of sunrises and sunsets. Stone fences with Roman-style column slats border all the balconies, which look to be floored with marble.
There is also a rooftop terrace with the same flooring and fencing, as well as plenty of space for rooftop gardening, entertaining, and more. There is a glass conservatory on this floor for enjoying the sights of the city away from unpleasant weather.
Inside the $65 million brownstone
The luxuries of this brownstone are numerous, too much to recount in one go, but there are certainly quite a few highlights. Per New York Post, just some of the amenities include cork-lined ceilings original to the 1910 build, stained glass doors leading into the office on the fourth floor (also original), three kitchens, 70 windows, six fireplaces, ceilings that range from 12 to 14 feet tall, a gym, a theater made entirely of mahogany and a wine cellar.
The foyer of the home sets the precedence for grandeur, with a geometric vaulted ceiling, patterned hardwood floors with a black marble center, white walls with grand arches, a unique modern light fixture, a small step up made entirely of expensive hardwood that leads through to other rooms, as well as up to the second floor, and an open plan to the living room. The living room has a different wood pattern but still looks just as luxurious. There are multiple large windows throughout, letting in plenty of natural light that reflects against the white walls, creating more space and light in the process. There is also a round turret with a chandelier and two more windows with iron panning details, staged with a grand piano.
More of the grand Upper West Side mansion
Just off of the living room is a library, which holds true to the build's early 20th century origins, complete with diamond-patterned hardwood floors, luxurious wood-paneled walls with ornate engravings, and multiple built-in bookshelves. Small, church-like windows let in enough light to keep the room lit while still being demure, and a unique rectangular light fixture does the rest of the work. There is also a fireplace with a mosaic image.
A hallway outside of the library leads up to the second floor, as well as down to the basement, via blue carpeted spiral stairs. The second floor holds one of the kitchens, as well as a large formal dining room, a china room, and another living room. The basement hosts a large circular office, gym, wine cellar, bedroom, another kitchen, and sauna, as well as a mechanical room, per the Zillow floorplans. Other rooms on the five other floors include a floor entirely dedicated to the master suite (including a sitting room, dressing room, and two en suite bathrooms), a laundry room, office, den, the third kitchen, and multiple bedrooms and bathrooms.



