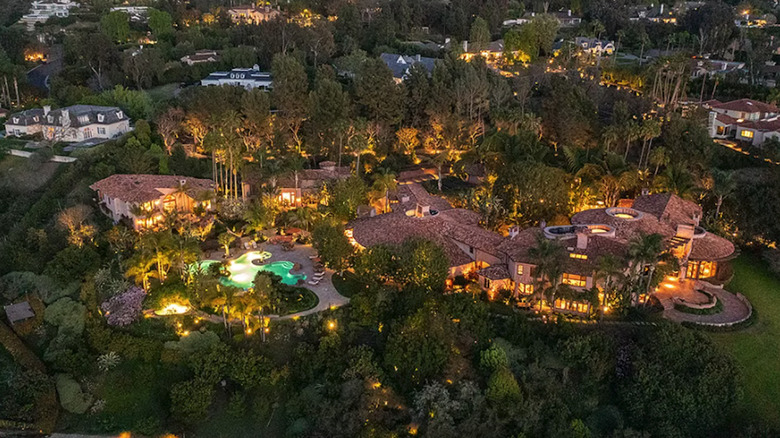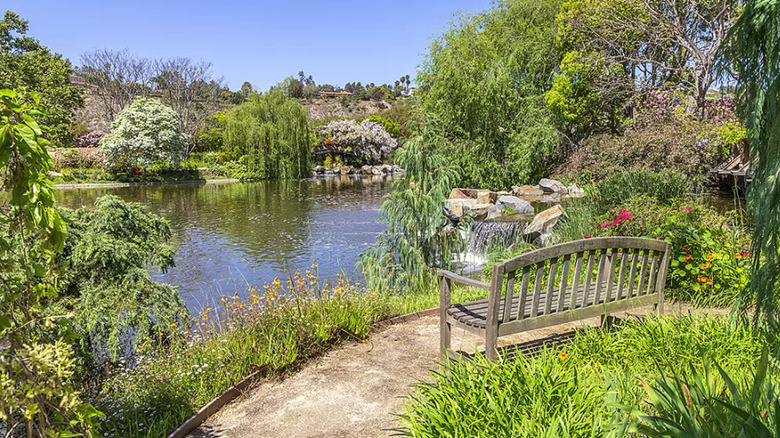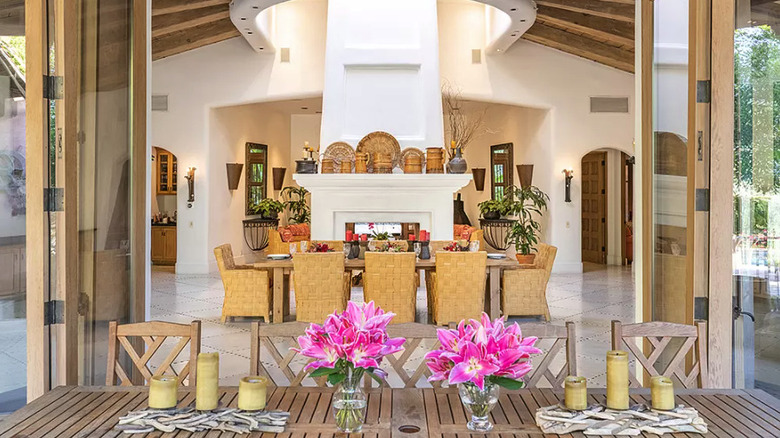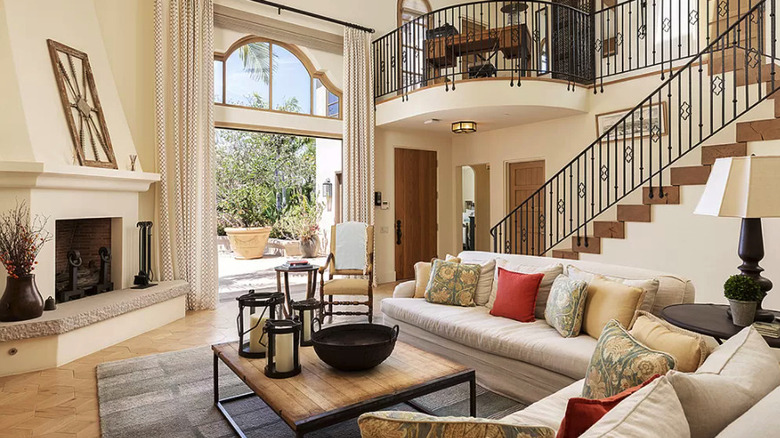Step Into A Monet Painting At This $35 Million California Mansion
If you're an outdoorsy type who considers the backyard of a home almost more important than the interior, or perhaps an art lover who wants to see the scenes of a master's work brought to life, you'll definitely want to check out this $35 million property that was recently listed in Rancho Sante Fe, California. And the property is even ritzy enough to have a name, Villa Nafissa, as New York Post reports.
Villa Nafissa doesn't just contain one home, although the 16,000 square foot main residence is certainly gorgeous enough to catch anyone's attention. The property also has a clubhouse with a media room, upstairs office, and commercial-grade kitchen, meaning the homeowner could have a luxurious office right on the grounds of their estate or potentially have a chic headquarters for all the caterers and entertaining needs that come along with hosting soirees in such a stunning space. Additionally, there are two guest houses with over 10,000 square feet between them, so you could certainly invite any guests to stay a while longer and enjoy the painstakingly crafted gardens and thoughtful exterior landscaping.
The breathtaking grounds were inspired by the famous Impressionist painter Monet's garden in Giverny, a village in Normandy, which inspired so much of his works. And just about every space on the home highlights that feature, with large windows and balconies overlooking the grounds.
Read on to learn a bit more about this artistically inspired property.
Monet's works brought to life
Villa Nafissa is on 38.98 acres of land, so there's ample space to wander along the abundance of romantic paths and enjoy the work that has been done, bringing Monet's signature style to life in a real garden. The property features a lake with a quaint bridge stretching over it and rock formations adding visual interest. The bridge, cloaked with an abundance of flowers and plants, seems to have been taken straight out of a painting. As Zillow specifies, the grounds feature over 3,000 species of flora, fruit trees, and mature trees, so there's a new discovery around every corner.
If you're looking to entertain in a spot where your guests can swim, there's a fantastic pool with a curved structure that makes it seem a bit more organic, mirroring the lake on the property. There's ample space on the pool deck for a few dining areas, and plants surround the pool, allowing it to blend into the landscaping of the grounds. Additionally, there's an outdoor kitchen that blends modern stainless steel appliances with terracotta-hued Tuscan ambiance. And a large tree hangs over an alfresco dining area that's straight out of a magazine.
As if all that weren't enough, the estate also features several waterfalls, a tennis court, basketball court, yoga and meditation gardens, a produce garden that supplies fruits and vegetables, and a combination of eight garage spaces and 13 motor court spaces to provide any guests ample room for parking
Blending the interior and exterior spaces
Given that one of the most striking features of this California estate is the grounds and gardens and that California has warm weather for so much of the year, it only makes sense that Villa Nafissa would blend interior and exterior spaces in a thoughtful and purposeful way, as the Zillow photos demonstrate. The space has a large exterior front patio crafted from marble, with massive columns flanking the front door, creating a truly show-stopping effect. You walk through the towering double doors flanked with paned window panels into the grand entry foyer, which features several bold light fixtures as well as a one-of-a-kind view through the home out over the grounds and towards the hills of Rancho Santa Fe.
In one portion of the downstairs, a two-story white fireplace makes a serious statement, and what appears to be a skylight illuminates the area with natural light. The current homeowner has set up a dining area in that space, although if you're seating more than one table can accommodate — or decide to dine al fresco — a set of doors opens out to a patio area. The entire space has neutral tiled floors and walls with a plaster-like appearance, giving the property a Tuscan feel. Sky-high ceilings make the home feel open and airy, while wood details on the doors and wood beams along the ceilings add warmth.
Breathtaking living spaces to unwind in
The entire home is done in primarily neutral tones, allowing the lush green views and the abundance of color in the garden to make a true statement. However, that doesn't mean the interior itself is boring — far from it. As the Zillow photos highlight, one living room space in the home features unique geometric-shaped tile floors, a departure from the standard square tiles elsewhere in the home, and in the corner is a wood-burning fireplace with a concrete hearth that adds a slightly industrial vibe and plenty of space to display all your art pieces. Wood beams stretch across the ceiling, and a towering rectangular window topped with a uniquely-shaped additional window offers a view of the patio area while also filling the living room with natural light.
A staircase with wooden steps and a wrought iron railing lead to a second floor, where there's a little nook overlooking the living space currently set up as an office. Several wooden doors lead to additional spaces on the upper level, suggesting it may be home to some of the property's many bedrooms. Another photo from the listing highlights an additional living space, this one with a stone fireplace, massive floor-to-ceiling windows with unique paned detailing overlooking the grounds, and a show-stopping curved ceiling that adds an air of grandeur to the room.



